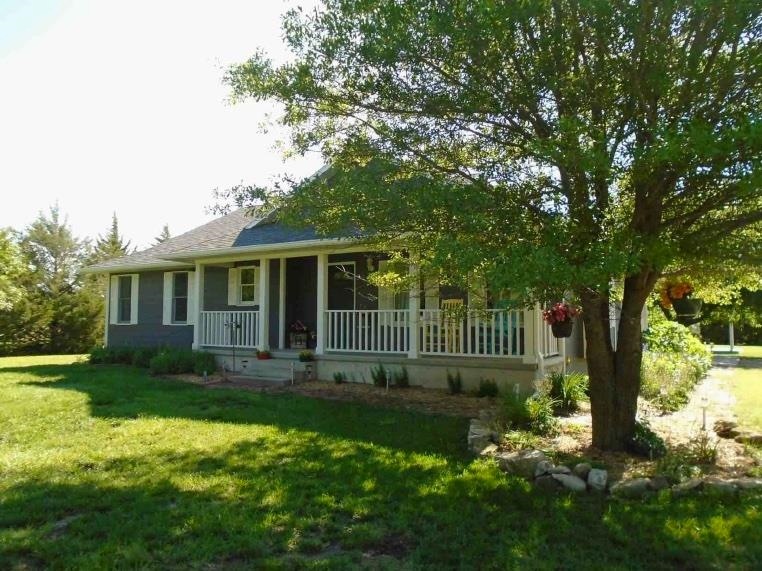
1078 N Chisholm Trail Newton, KS 67114
Highlights
- Horses Allowed On Property
- Vaulted Ceiling
- Home Office
- Wooded Lot
- Ranch Style House
- 2 Car Attached Garage
About This Home
As of May 2024Legal Description: S15, T21, R01, ACRES 3.69, PT N/2N/2 BEING THE S 331.41' OF W 509.15' OF N/2N/2 LESS ROW Deed Book/Page 349 /602 377 /562 381 /222 402 /432 431 /297
Last Agent to Sell the Property
Berkshire Hathaway PenFed Realty License #00049306 Listed on: 05/25/2022
Last Buyer's Agent
Berkshire Hathaway PenFed Realty License #00049306 Listed on: 05/25/2022
Home Details
Home Type
- Single Family
Est. Annual Taxes
- $3,904
Year Built
- Built in 2006
Lot Details
- 3.69 Acre Lot
- Irregular Lot
- Irrigation
- Wooded Lot
Home Design
- Ranch Style House
- Frame Construction
- Composition Roof
Interior Spaces
- Vaulted Ceiling
- Ceiling Fan
- Family Room
- Combination Kitchen and Dining Room
- Home Office
- Laminate Flooring
- Storm Windows
Kitchen
- Breakfast Bar
- Oven or Range
- Electric Cooktop
- Microwave
- Dishwasher
- Laminate Countertops
- Disposal
Bedrooms and Bathrooms
- 5 Bedrooms
- En-Suite Primary Bedroom
- Walk-In Closet
- Dual Vanity Sinks in Primary Bathroom
- Shower Only
Laundry
- Laundry Room
- Laundry on main level
- Sink Near Laundry
Finished Basement
- Basement Fills Entire Space Under The House
- Bedroom in Basement
- Finished Basement Bathroom
- Basement Storage
- Natural lighting in basement
Parking
- 2 Car Attached Garage
- Side Facing Garage
- Garage Door Opener
Outdoor Features
- Covered Deck
- Patio
- Outbuilding
- Rain Gutters
Schools
- Goessel Elementary And Middle School
- Goessel High School
Horse Facilities and Amenities
- Horses Allowed On Property
Utilities
- Forced Air Heating and Cooling System
- Heating System Powered By Owned Propane
- Propane
- Lagoon System
Community Details
- Invalid Subdivision Name
Listing and Financial Details
- Assessor Parcel Number 057-245-15-0-00-00-003.01-0
Similar Homes in Newton, KS
Home Values in the Area
Average Home Value in this Area
Property History
| Date | Event | Price | Change | Sq Ft Price |
|---|---|---|---|---|
| 05/30/2024 05/30/24 | Sold | -- | -- | -- |
| 05/12/2024 05/12/24 | Pending | -- | -- | -- |
| 03/01/2024 03/01/24 | Price Changed | $500,000 | -3.8% | $183 / Sq Ft |
| 09/15/2023 09/15/23 | For Sale | $520,000 | +5.7% | $190 / Sq Ft |
| 06/27/2022 06/27/22 | Sold | -- | -- | -- |
| 06/27/2022 06/27/22 | Sold | -- | -- | -- |
| 05/28/2022 05/28/22 | Pending | -- | -- | -- |
| 05/25/2022 05/25/22 | Pending | -- | -- | -- |
| 05/25/2022 05/25/22 | For Sale | $492,000 | 0.0% | $180 / Sq Ft |
| 05/18/2022 05/18/22 | For Sale | $492,000 | -- | $180 / Sq Ft |
Tax History Compared to Growth
Tax History
| Year | Tax Paid | Tax Assessment Tax Assessment Total Assessment is a certain percentage of the fair market value that is determined by local assessors to be the total taxable value of land and additions on the property. | Land | Improvement |
|---|---|---|---|---|
| 2024 | $6,820 | $49,417 | $3,545 | $45,872 |
| 2023 | $6,662 | $46,328 | $3,359 | $42,969 |
| 2022 | $4,280 | $29,601 | $2,385 | $27,216 |
| 2021 | $4,004 | $27,600 | $2,475 | $25,125 |
| 2020 | $3,989 | $27,290 | $2,475 | $24,815 |
| 2019 | $3,877 | $26,899 | $2,475 | $24,424 |
| 2018 | $3,877 | $26,887 | $1,715 | $25,172 |
| 2017 | $3,889 | $26,917 | $1,715 | $25,202 |
| 2016 | -- | $26,968 | $1,715 | $25,253 |
| 2015 | -- | $25,367 | $1,715 | $23,652 |
| 2014 | -- | $25,536 | $1,715 | $23,821 |
Agents Affiliated with this Home
-

Seller's Agent in 2024
Ginette Huelsman
Berkshire Hathaway PenFed Realty
(316) 448-1026
127 Total Sales
-
M
Seller's Agent in 2022
Molly Reilly
Sunflower Realty
(785) 392-4186
86 Total Sales
Map
Source: South Central Kansas MLS
MLS Number: 613660
APN: 245-15-0-00-00-003.01-0
- 357 120th
- 1165 Alamo
- 661 80th
- 803 Indigo
- 828 Jade Rd
- 7430 N Meridian Rd
- 000 W Dutch Ave
- 0000 W Dutch Ave
- 429 Harvest Rd
- 0 Main St at N Woodlawn Rd
- 114 Kingsway
- 410 W Grant St
- 1910 Diamond
- 326 E Vesper St
- 224 E Knott St
- 9105 NE 96th St
- 0 E Hickory St Unit SCK644655
- 213 W Smith St
- 110 S Hess Ave
- 802 S Meadows Dr
