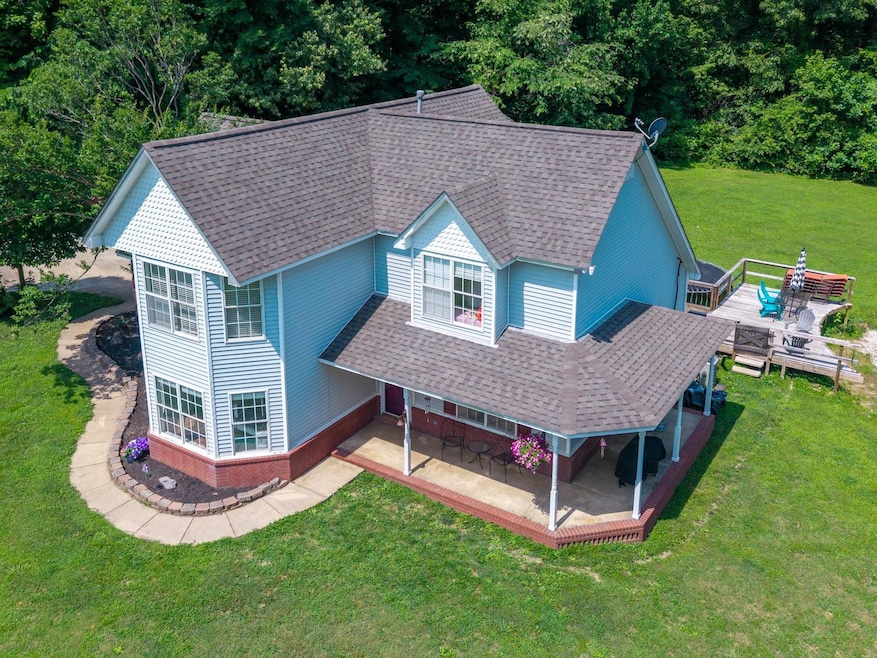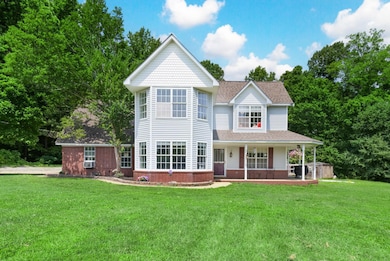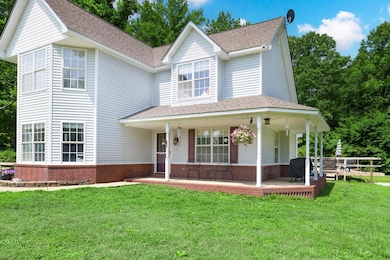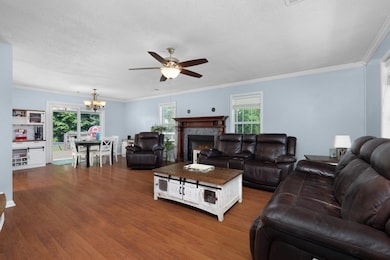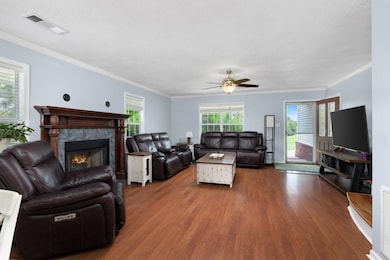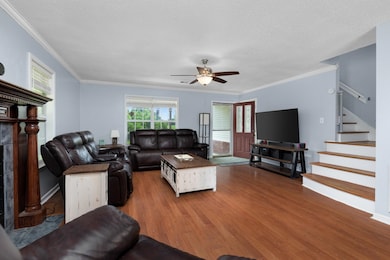
1078 Tracy Rd Millington, TN 38053
Estimated payment $2,460/month
Highlights
- Deck
- Main Floor Primary Bedroom
- Whirlpool Bathtub
- Atoka Elementary School Rated A-
- Victorian Architecture
- Attic
About This Home
Assumable FHA 2.25% Loan Available! This charming two-story Victorian home is situated on a spacious 5-acre lot in the Tipton County. Enjoy the tranquility of rural living while being just a short distance from local amenities. Living Space: Approximately 2,200 sq ft. Bonus Room: Expansive 24x20 game room downstairs. Primary Bedroom: Located downstairs with walk-in closet and en-suite bathroom featuring a double vanity, whirlpool tub, and separate shower Kitchen: Equipped with a breakfast bar, separate breakfast room, pantry, and laundry room. Fireplace: Ventless gas logs in the living room
Home Details
Home Type
- Single Family
Est. Annual Taxes
- $1,354
Year Built
- Built in 1998
Lot Details
- 5 Acre Lot
- Lot Dimensions are 204x1095
- Few Trees
Parking
- Driveway
Home Design
- Victorian Architecture
- Slab Foundation
- Composition Shingle Roof
- Vinyl Siding
Interior Spaces
- 2,200-2,399 Sq Ft Home
- 2,241 Sq Ft Home
- 1.5-Story Property
- Ceiling Fan
- Gas Log Fireplace
- Aluminum Window Frames
- Living Room with Fireplace
- Breakfast Room
- Bonus Room
- Play Room
- Attic
Kitchen
- Breakfast Bar
- Oven or Range
- Microwave
- Dishwasher
- Disposal
Flooring
- Laminate
- Tile
Bedrooms and Bathrooms
- 4 Bedrooms | 1 Primary Bedroom on Main
- Walk-In Closet
- Dual Vanity Sinks in Primary Bathroom
- Whirlpool Bathtub
- Bathtub With Separate Shower Stall
Laundry
- Laundry Room
- Washer and Dryer Hookup
Home Security
- Burglar Security System
- Fire and Smoke Detector
Outdoor Features
- Deck
- Outdoor Storage
- Porch
Utilities
- Central Heating and Cooling System
- Heating System Uses Gas
- Gas Water Heater
- Septic Tank
Community Details
- Tipton Lake Sec A Subdivision
Listing and Financial Details
- Assessor Parcel Number 144G 144G A00600
Map
Home Values in the Area
Average Home Value in this Area
Tax History
| Year | Tax Paid | Tax Assessment Tax Assessment Total Assessment is a certain percentage of the fair market value that is determined by local assessors to be the total taxable value of land and additions on the property. | Land | Improvement |
|---|---|---|---|---|
| 2024 | $1,354 | $88,975 | $19,725 | $69,250 |
| 2023 | $1,354 | $88,975 | $19,725 | $69,250 |
| 2022 | $1,281 | $62,775 | $14,500 | $48,275 |
| 2021 | $1,281 | $62,775 | $14,500 | $48,275 |
| 2020 | $1,280 | $62,775 | $14,500 | $48,275 |
| 2019 | $1,125 | $46,475 | $11,150 | $35,325 |
| 2018 | $1,125 | $46,475 | $11,150 | $35,325 |
| 2017 | $1,125 | $46,475 | $11,150 | $35,325 |
| 2016 | $1,125 | $46,475 | $11,150 | $35,325 |
| 2015 | $1,123 | $46,475 | $11,150 | $35,325 |
| 2014 | $1,123 | $46,462 | $0 | $0 |
Property History
| Date | Event | Price | Change | Sq Ft Price |
|---|---|---|---|---|
| 06/28/2025 06/28/25 | Pending | -- | -- | -- |
| 06/17/2025 06/17/25 | Price Changed | $425,000 | -1.2% | $193 / Sq Ft |
| 05/02/2025 05/02/25 | For Sale | $430,000 | +36.5% | $195 / Sq Ft |
| 11/10/2020 11/10/20 | Sold | $315,000 | 0.0% | $121 / Sq Ft |
| 10/05/2020 10/05/20 | Pending | -- | -- | -- |
| 10/03/2020 10/03/20 | For Sale | $315,000 | +34.0% | $121 / Sq Ft |
| 07/07/2015 07/07/15 | Sold | $235,000 | -4.1% | $90 / Sq Ft |
| 06/06/2015 06/06/15 | Pending | -- | -- | -- |
| 06/03/2015 06/03/15 | For Sale | $245,000 | -- | $94 / Sq Ft |
Purchase History
| Date | Type | Sale Price | Title Company |
|---|---|---|---|
| Warranty Deed | $315,000 | None Available | |
| Warranty Deed | -- | -- | |
| Warranty Deed | $235,000 | -- | |
| Quit Claim Deed | -- | -- | |
| Deed | $162,500 | -- | |
| Deed | $26,500 | -- |
Mortgage History
| Date | Status | Loan Amount | Loan Type |
|---|---|---|---|
| Open | $309,294 | FHA | |
| Previous Owner | $229,955 | New Conventional | |
| Previous Owner | $230,743 | FHA | |
| Previous Owner | $209,663 | No Value Available | |
| Previous Owner | $183,000 | No Value Available | |
| Previous Owner | $120,000 | No Value Available |
Similar Homes in Millington, TN
Source: Memphis Area Association of REALTORS®
MLS Number: 10195687
APN: 144G-A-006.00
- 154 Vivian Way
- 9700 N Helene Cove
- 3780 Meade Lake Rd
- 153 Ash Rene Dr
- 0 Hickory Ln
- 0 Simmons Rd Unit 10197057
- 321 Switchgrass Cove
- 95 Wallace Cove
- 9509 Merrill Rd
- 0 Tracy Rd
- 2452 Tracy Rd
- 256 Azalea Dr
- 0 Reed Cir Unit 10192357
- 121 Reed Cir
- 9616 Tennessee 3
- 13724 51 S Highway Hwy
- 02 Cobb Ave
- 03 Cobb Ave
- 01 Cobb Ave
- 0 Meade Lake Rd Unit 10196514
