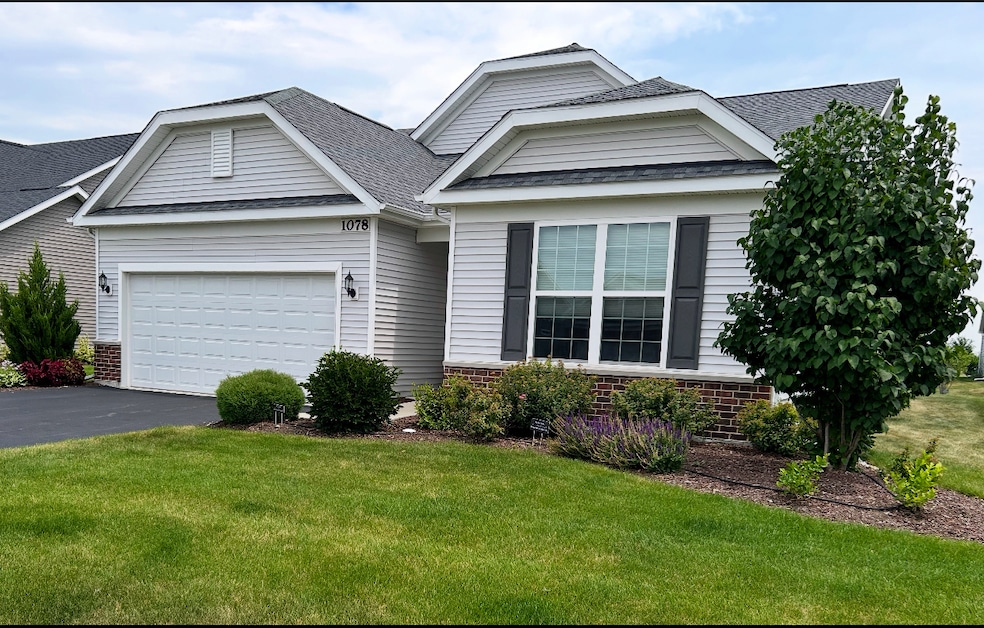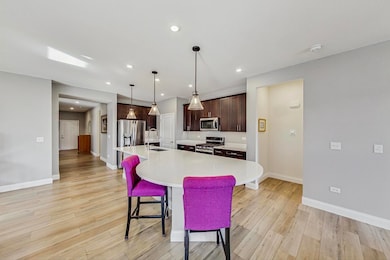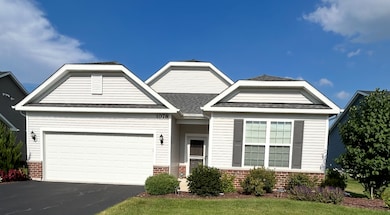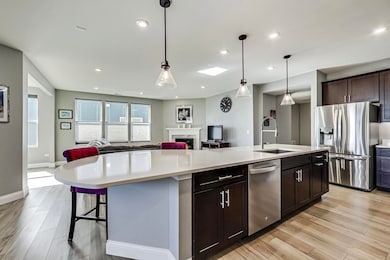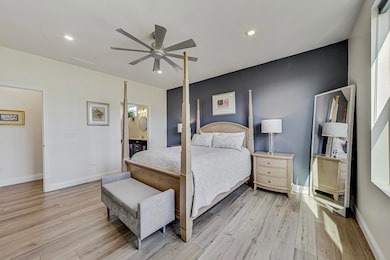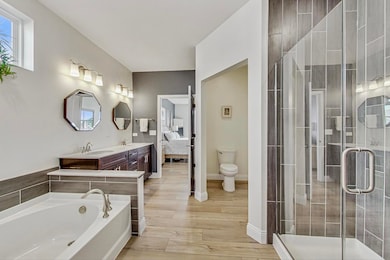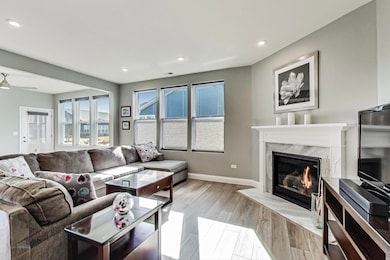
1078 Trevor Dr Bolingbrook, IL 60490
West Bolingbrook NeighborhoodEstimated payment $3,614/month
Highlights
- Open Floorplan
- Landscaped Professionally
- Property is near a park
- Elizabeth Eichelberger Elementary School Rated A-
- Clubhouse
- Ranch Style House
About This Home
Move in ready! You will love living in this great, socially active, 55+ community in Bolingbrook! Living is easy in this spacious Ascend model ranch home with an open concept floor plan! The kitchen, gathering room and dining area all flow together for entertaining around a huge island. The kitchen features a large island and plenty of counter space, stainless steel appliances and quartz counters with a large granite sink. After a day of shopping or golf, you can relax in your private owner's suite, your own luxury bath, complete with double bowl vanity and full size ceramic tiled shower. Your "flex" room can be used as a den, bedroom, formal dining, or an office to use as you desire. Relax in your four seasons sunroom or on the screened-in patio (has pet screening!). Nice extras include a sprinkler system (no dragging hoses!), easy on gas fireplace, garage is 2-car plus tandem for golf cart or third car, upgraded can lighting, ceiling fans, and under kitchen cabinet lighting. Home is freshly painted in neutral colors, LVP flooring throughout - no carpets, Ring doorbell, WYZE camera floodlight out back, top-down bottom-up window shades with blackout in both bedrooms. The current owner has thought of everything just move in and meet your neighbors in this 55+ community. HOA is 281 - covers landscaping, snow removal, social activities, and membership privileges and benefits at Bolingbrook Golf Course Club House! Property taxes with Homeowner and Senior exemptions, 2024 8093 taxes
Listing Agent
@properties Christie's International Real Estate License #471000413 Listed on: 03/05/2025

Home Details
Home Type
- Single Family
Est. Annual Taxes
- $8,093
Year Built
- Built in 2021
Lot Details
- 9,845 Sq Ft Lot
- Landscaped Professionally
- Paved or Partially Paved Lot
- Sprinkler System
HOA Fees
- $281 Monthly HOA Fees
Parking
- 3 Car Garage
- Driveway
- Parking Included in Price
Home Design
- Ranch Style House
- Asphalt Roof
- Concrete Perimeter Foundation
Interior Spaces
- 1,936 Sq Ft Home
- Open Floorplan
- Ceiling Fan
- Heatilator
- Circulating Fireplace
- Gas Log Fireplace
- Double Pane Windows
- Shades
- Window Screens
- Family Room
- Living Room with Fireplace
- Formal Dining Room
- Den
- Heated Sun or Florida Room
- Screened Porch
- Laminate Flooring
- Unfinished Attic
Kitchen
- <<microwave>>
- Dishwasher
- Stainless Steel Appliances
- Disposal
Bedrooms and Bathrooms
- 2 Bedrooms
- 2 Potential Bedrooms
- Walk-In Closet
- 2 Full Bathrooms
- Dual Sinks
- Garden Bath
- Separate Shower
Laundry
- Laundry Room
- Dryer
- Washer
- Sink Near Laundry
Home Security
- Home Security System
- Storm Doors
- Carbon Monoxide Detectors
Schools
- Bess Eichelberger Elementary Sch
- John F Kennedy Middle School
- Plainfield East High School
Utilities
- Central Air
- Heating System Uses Natural Gas
- Gas Water Heater
- Cable TV Available
Additional Features
- Accessible Hallway
- Patio
- Property is near a park
Listing and Financial Details
- Senior Tax Exemptions
- Homeowner Tax Exemptions
Community Details
Overview
- Association fees include insurance, clubhouse, lawn care, snow removal
- Kristin Perconti Association, Phone Number (815) 866-9975
- Liberty Green Subdivision, Ascend Floorplan
- Property managed by Foster Premier
Amenities
- Clubhouse
Map
Home Values in the Area
Average Home Value in this Area
Tax History
| Year | Tax Paid | Tax Assessment Tax Assessment Total Assessment is a certain percentage of the fair market value that is determined by local assessors to be the total taxable value of land and additions on the property. | Land | Improvement |
|---|---|---|---|---|
| 2023 | $8,094 | $142,427 | $19,730 | $122,697 |
| 2022 | $11,199 | $133,153 | $18,664 | $114,489 |
| 2021 | $108 | $1,496 | $1,496 | $0 |
Property History
| Date | Event | Price | Change | Sq Ft Price |
|---|---|---|---|---|
| 07/05/2025 07/05/25 | Price Changed | $480,000 | 0.0% | $248 / Sq Ft |
| 07/05/2025 07/05/25 | For Sale | $480,000 | -2.0% | $248 / Sq Ft |
| 06/03/2025 06/03/25 | Off Market | $489,900 | -- | -- |
| 05/15/2025 05/15/25 | Price Changed | $489,900 | -2.0% | $253 / Sq Ft |
| 03/27/2025 03/27/25 | Price Changed | $500,000 | -2.9% | $258 / Sq Ft |
| 03/05/2025 03/05/25 | For Sale | $515,000 | -- | $266 / Sq Ft |
Purchase History
| Date | Type | Sale Price | Title Company |
|---|---|---|---|
| Special Warranty Deed | $409,891 | Pgp Title |
Similar Homes in the area
Source: Midwest Real Estate Data (MRED)
MLS Number: 12300569
APN: 07-01-25-104-010
- 2065 John Paul Jones Ln
- 1221 Winding Way
- 1 Jefferson Ct
- 2223 Ryegrass Ln Unit 2223
- 2198 Kemmerer Ln
- 2200 Ryegrass Ln Unit 78006
- 2368 River Hills Ln
- 700 Switchgrass Way Unit 56002
- 2335 Ryegrass Ln Unit 64004
- 584 Redtop Way
- 668 Switchgrass Way Unit 58004
- 708 Switchgrass Way Unit 56004
- 588 Redtop Way
- 620 Switchgrass Way Unit 61006
- 660 Switchgrass Way Unit 58002
- 592 Redtop Way
- 648 Switchgrass Way Unit 59003
- 596 Redtop Way
- 613 Redtop Way
- 2201 Bent Grass Way
- 2223 Ryegrass Ln Unit 2223
- 2307 Ryegrass Ln Unit 2307
- 667 Switchgrass Way Unit 62003
- 2239 Horseshoe Cir Unit 9604
- 1582 Manhattan St Unit 1
- 2283 Horseshoe Cir
- 2283 Horseshoe Cir
- 2412 Tailshot Rd
- 2416 Tailshot Rd
- 2420 Tailshot Rd
- 2520 Tailshot Rd
- 351 Tiger St
- 21719 W Knollwood Dr
- 21357 W Douglas Ln
- 23760 W 127th St
- 621 Red Barn Trail
- 1015 Preserve Ave
- 1937 Yukon Dr
- 13843 S Cambridge Cir
- 1225 Lakeview Dr
