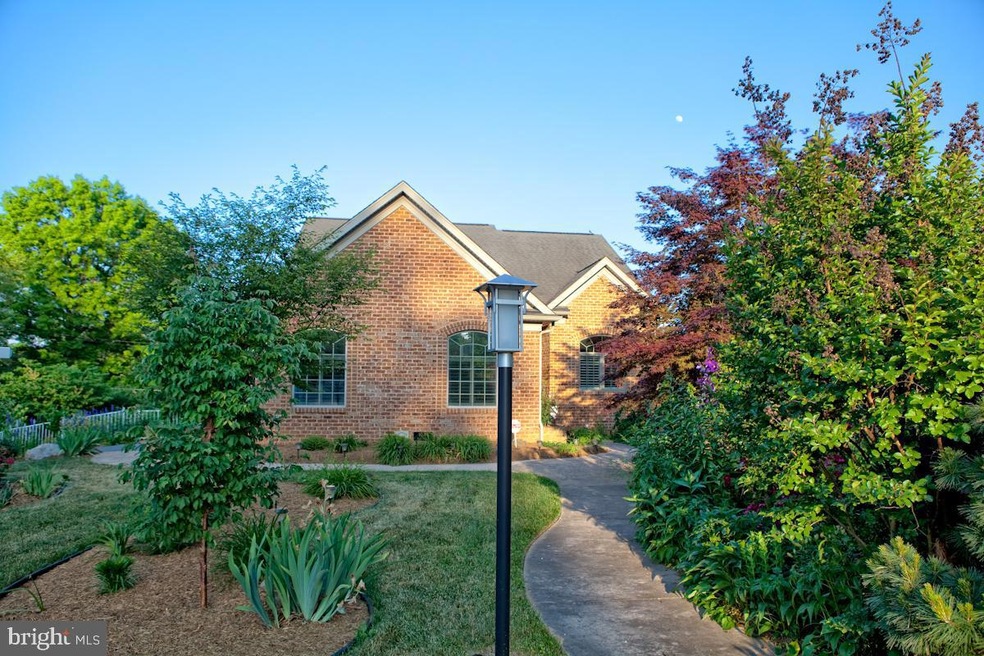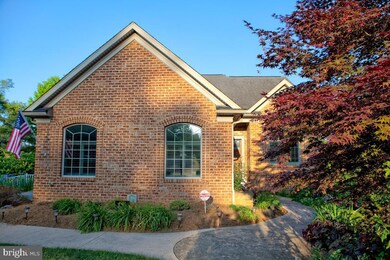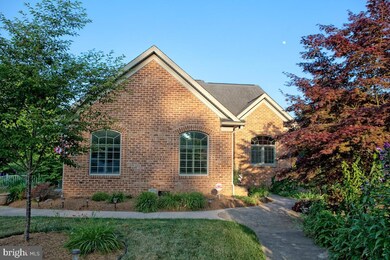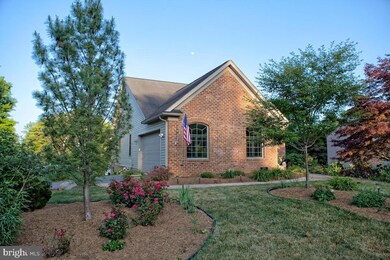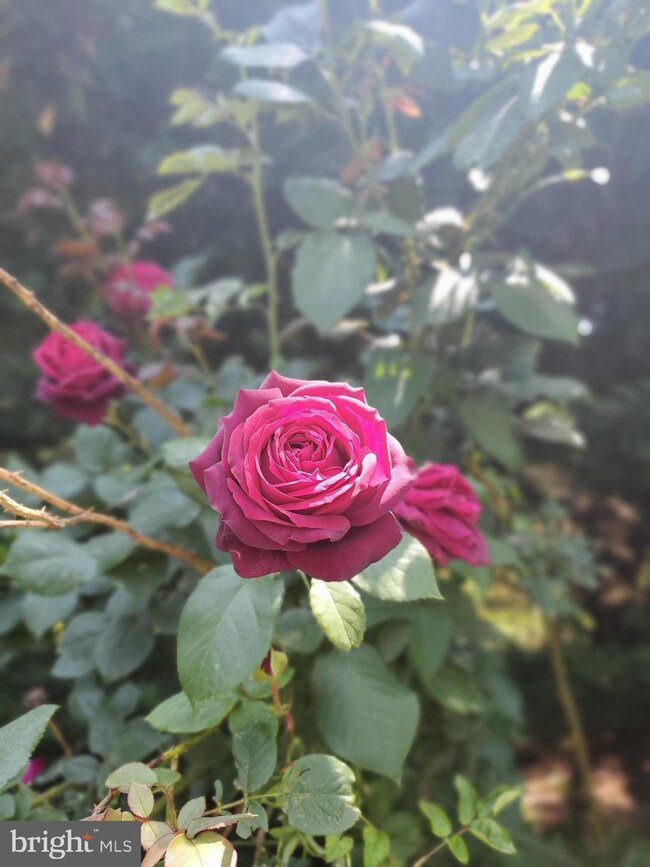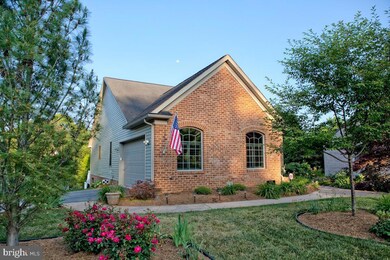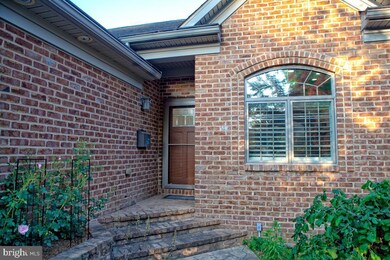
1078 View St Hagerstown, MD 21742
North End NeighborhoodEstimated Value: $481,000 - $557,000
Highlights
- Second Kitchen
- Waterfall on Lot
- Private Lot
- North Hagerstown High School Rated A-
- Deck
- Pond
About This Home
As of July 2023Do you love to entertain? Garden? This is the home for you! Meticulously maintained and beautifully designed home in Hagerstown’s sought-after North End! You’ll find a fabulous blend of charm, character, and modern conveniences throughout this 3 bedroom and 3 full-bathroom home with over 2,900 square feet of finished living space. The main level has stunning hardwood floors, soaring 10’ ceilings, arched doorways, and an open-concept design. A front entry leaded glass door welcomes your guests and is the first of many custom and stunning features in this home! The gourmet kitchen is well-appointed with stainless steel appliances, granite counters, and hand-crafted cabinetry. Exposed brick around a custom window with UV protection and a built-in sitting area invite you to stay awhile. The dining and family room adjoins the kitchen and will WOW you with arched millwork, a speaker system, more exposed brick, built-ins, and a gas fireplace! Just open the French doors and your entertaining area will include the multi-level deck and a view of the manicured gardens and pond. Retreat to a huge master suite with its own gas fireplace, an en-suite bath with a double vanity, jacuzzi tub, frameless glass shower, ceramic flooring, and a beautiful, large glass block window for optimal natural light and privacy. The main level also has a 2nd bedroom, a full bathroom, and a laundry closet. You’ll find oil-rubbed bronze fixtures, recessed lighting, wood plantation shutters and raised electrical and cable access to make your tv wall mounts seamless throughout the home. The walk-out lower level offers a spacious recreational room with a southwest vibe, ceramic tile flooring, and a stunning natural stone gas fireplace. This level will surely fit your entertaining needs with french doors opening to a paver patio, a FULLY equipped wet bar with maple cabinetry, a wine rack, refrigerator, microwave, pantry, and a 12’ granite bar! A 3rd full bedroom, full bathroom, and a large bonus room (could be a 4th bedroom) and utility/storage rooms finish off this level. As an artist and avid gardener, the owner has designed the hardscape with thoughtfulness and purpose. A true sanctuary with something blooming or producing fruit throughout the year! Accent lighting, a fully stocked pond with a waterfall and a decorative fence finish off the backyard. You’ll love entertaining your friends and family on the multi-level trex deck with an awning and the lower-level paver patio. Both flow seamlessly with French doors from the family room and the recreation room. This home has owners' pride throughout! AND, it’s within walking distance to Fairgrounds Park, Pangborn Park, YMCA, and retail shopping areas. (Brand new refrigerator, water heater-2yrs, deck railings & posts-2yrs, garage door openers-4yrs, LED recessed lighting-4yrs, garage door-6yrs, water filter system-6yrs, gas furnace & A/C unit-6yrs, gas fireplaces-6 yrs-see listing docs for a complete list of improvements)Check out the YouTube video online!
Last Agent to Sell the Property
RE/MAX Results License #RSR004301 Listed on: 06/07/2023

Home Details
Home Type
- Single Family
Est. Annual Taxes
- $5,458
Year Built
- Built in 2006
Lot Details
- 0.31 Acre Lot
- Stone Retaining Walls
- Back Yard Fenced
- Decorative Fence
- Landscaped
- Extensive Hardscape
- Private Lot
- Corner Lot
- Property is in very good condition
- Property is zoned RMOD
Parking
- 2 Car Attached Garage
- Side Facing Garage
- Garage Door Opener
Home Design
- Rambler Architecture
- Brick Exterior Construction
- Permanent Foundation
- Vinyl Siding
Interior Spaces
- Property has 2 Levels
- Wet Bar
- Sound System
- Built-In Features
- Crown Molding
- Ceiling height of 9 feet or more
- Ceiling Fan
- Recessed Lighting
- 3 Fireplaces
- Stone Fireplace
- Fireplace Mantel
- Brick Fireplace
- Gas Fireplace
- Awning
- Replacement Windows
- Window Treatments
- Family Room
- Dining Room
- Recreation Room
- Bonus Room
Kitchen
- Galley Kitchen
- Second Kitchen
- Electric Oven or Range
- Built-In Microwave
- Dishwasher
- Stainless Steel Appliances
- Upgraded Countertops
- Instant Hot Water
Flooring
- Wood
- Carpet
- Ceramic Tile
Bedrooms and Bathrooms
- En-Suite Primary Bedroom
- Walk-In Closet
- Whirlpool Bathtub
Laundry
- Laundry on main level
- Gas Dryer
Finished Basement
- Heated Basement
- Walk-Out Basement
- Exterior Basement Entry
- Basement Windows
Eco-Friendly Details
- Energy-Efficient Windows
Outdoor Features
- Pond
- Deck
- Patio
- Waterfall on Lot
- Exterior Lighting
Schools
- Potomac Heights Elementary School
- Northern Middle School
- North Hagerstown High School
Utilities
- Forced Air Zoned Heating and Cooling System
- Air Filtration System
- Humidifier
- Heating System Powered By Leased Propane
- Underground Utilities
- Water Treatment System
- High-Efficiency Water Heater
- Propane Water Heater
- Municipal Trash
- Cable TV Available
Community Details
- No Home Owners Association
- North End Subdivision
Listing and Financial Details
- Assessor Parcel Number 2221006017
Ownership History
Purchase Details
Home Financials for this Owner
Home Financials are based on the most recent Mortgage that was taken out on this home.Purchase Details
Home Financials for this Owner
Home Financials are based on the most recent Mortgage that was taken out on this home.Purchase Details
Home Financials for this Owner
Home Financials are based on the most recent Mortgage that was taken out on this home.Similar Homes in Hagerstown, MD
Home Values in the Area
Average Home Value in this Area
Purchase History
| Date | Buyer | Sale Price | Title Company |
|---|---|---|---|
| Bean Robert Lee | $480,000 | Fidelity National Title | |
| Fishburn Katherine R | $300,000 | Olde Towne Title Inc | |
| Federal Home Loan Mortgage Corporation | $245,000 | None Available |
Mortgage History
| Date | Status | Borrower | Loan Amount |
|---|---|---|---|
| Open | Bean Robert Lee | $408,000 | |
| Previous Owner | Fishburn Katherine R | $240,000 | |
| Previous Owner | Federal Home Loan Mortgage Corporation | $240,000 | |
| Previous Owner | Benton Charles | $40,000 | |
| Previous Owner | Benton Charles | $415,000 | |
| Previous Owner | Benton Charles | $411,500 | |
| Previous Owner | Benton Eleanor Ann | $338,000 |
Property History
| Date | Event | Price | Change | Sq Ft Price |
|---|---|---|---|---|
| 07/21/2023 07/21/23 | Sold | $480,000 | 0.0% | $162 / Sq Ft |
| 06/07/2023 06/07/23 | For Sale | $479,900 | +60.0% | $162 / Sq Ft |
| 02/21/2014 02/21/14 | Sold | $300,000 | -1.6% | $202 / Sq Ft |
| 11/22/2013 11/22/13 | Pending | -- | -- | -- |
| 11/04/2013 11/04/13 | For Sale | $304,900 | -- | $205 / Sq Ft |
Tax History Compared to Growth
Tax History
| Year | Tax Paid | Tax Assessment Tax Assessment Total Assessment is a certain percentage of the fair market value that is determined by local assessors to be the total taxable value of land and additions on the property. | Land | Improvement |
|---|---|---|---|---|
| 2024 | $3,561 | $390,933 | $0 | $0 |
| 2023 | $2,686 | $336,267 | $0 | $0 |
| 2022 | $2,543 | $281,600 | $53,300 | $228,300 |
| 2021 | $2,355 | $268,000 | $0 | $0 |
| 2020 | $2,355 | $254,400 | $0 | $0 |
| 2019 | $2,251 | $240,800 | $53,300 | $187,500 |
| 2018 | $2,203 | $235,667 | $0 | $0 |
| 2017 | $2,155 | $230,533 | $0 | $0 |
| 2016 | -- | $225,400 | $0 | $0 |
| 2015 | -- | $225,400 | $0 | $0 |
| 2014 | $5,436 | $225,400 | $0 | $0 |
Agents Affiliated with this Home
-
Kimberly Clever

Seller's Agent in 2023
Kimberly Clever
RE/MAX
(443) 604-4162
1 in this area
68 Total Sales
-
Richard Owusu-Ansah

Buyer's Agent in 2023
Richard Owusu-Ansah
Samson Properties
(202) 600-6517
1 in this area
146 Total Sales
-
Nick Carras

Seller's Agent in 2014
Nick Carras
RE/MAX
(301) 606-4008
53 Total Sales
-
Amy Stenger

Buyer's Agent in 2014
Amy Stenger
The Glocker Group Realty Results
(301) 491-9617
1 in this area
43 Total Sales
Map
Source: Bright MLS
MLS Number: MDWA2015102
APN: 21-006017
- 120 E Irvin Ave
- 225 Mealey Pkwy
- 318 Mealey Pkwy
- 116 Linden Ave
- 17 E Irvin Ave
- 1111 Fry Ave
- 1205 Hamilton Blvd
- 405 E Magnolia Ave
- 942 Monet Dr
- 893 Monet Dr
- 1023 Klick Way
- 1430 Hamilton Blvd
- 854 View St
- 940 Oak Hill Ave
- 10 Carriage Hill Dr
- 1221 1221 Security Rd
- 204 W Irvin Ave
- 144 Fairground Ave
- 283 Sunbrook Ln Unit 88
- 646 N Mulberry St
- 1078 View St
- 1074 View St
- 1070 View St
- 200 E Irvin Ave
- 201 Brookside Terrace
- 1059 Valleybrook Dr
- 204 E Irvin Ave
- 1064 View St
- 203 Brookside Terrace
- 1055 Valleybrook Dr
- 1079 View St
- 208 E Irvin Ave
- 1060 View St
- 205 Brookside Terrace
- 1051 Valleybrook Dr
- 200 Brookside Terrace
- 201 E Irvin Ave
- 212 E Irvin Ave
- 1075 View St
- 207 E Irvin Ave
