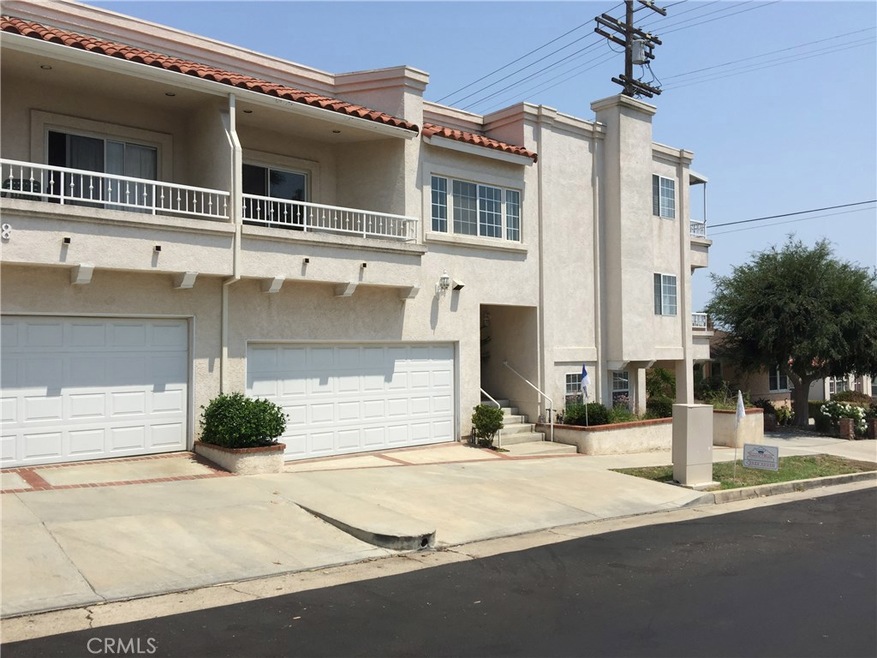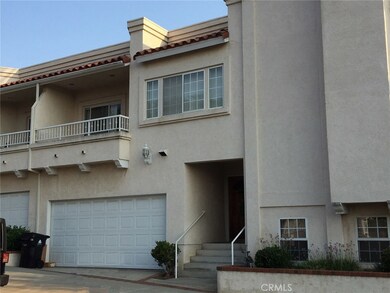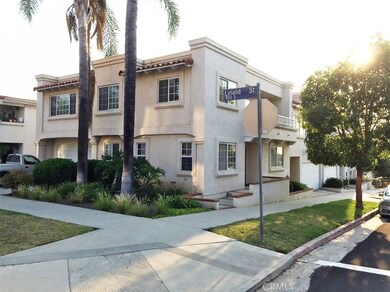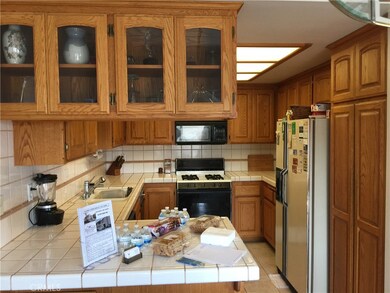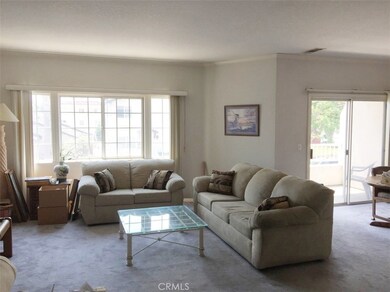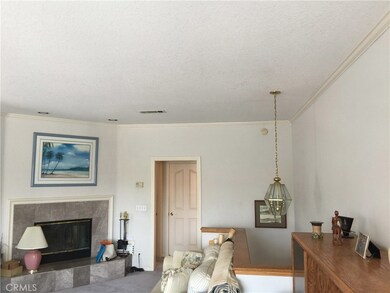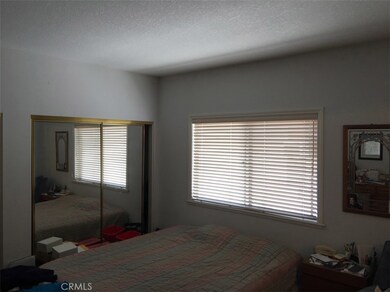
1078 W 10th St Unit 3 San Pedro, CA 90731
Estimated Value: $649,000 - $761,924
Highlights
- No Units Above
- Open Floorplan
- Corner Lot
- Bay View
- Mediterranean Architecture
- High Ceiling
About This Home
As of September 2018Location, location, location! A Very Special unit in one of the best areas of San Pedro, in the Vista del Oro Neighborhood. Has 3 Bedrooms, 2.5 Bathrooms, a very large Family-Living Room, kitchen with built-ins, Central AC Unit, 2-Car Garage. Enjoy the Great views and the best weather in the South Bay. Property is in move-in condition and requires very little exterior maintenance.
Property Details
Home Type
- Condominium
Est. Annual Taxes
- $6,576
Year Built
- Built in 1994
Lot Details
- No Units Above
- No Units Located Below
- Two or More Common Walls
- Density is 2-5 Units/Acre
HOA Fees
- $235 Monthly HOA Fees
Parking
- 2 Car Attached Garage
Property Views
- Bay
- Neighborhood
Home Design
- Mediterranean Architecture
- Slab Foundation
- Fire Rated Drywall
- Spanish Tile Roof
- Asphalt Roof
- Copper Plumbing
- Stucco
Interior Spaces
- 1,530 Sq Ft Home
- Open Floorplan
- Built-In Features
- Crown Molding
- High Ceiling
- Recessed Lighting
- Gas Fireplace
- Double Pane Windows
- ENERGY STAR Qualified Windows
- Panel Doors
- Entryway
- Family Room
- Living Room with Fireplace
Kitchen
- Eat-In Kitchen
- Free-Standing Range
- Microwave
- Ceramic Countertops
- Disposal
Flooring
- Carpet
- Tile
- Vinyl
Bedrooms and Bathrooms
- 3 Bedrooms | 2 Main Level Bedrooms
- Tile Bathroom Countertop
- Dual Vanity Sinks in Primary Bathroom
- Bathtub
Laundry
- Laundry Room
- Gas And Electric Dryer Hookup
Home Security
Accessible Home Design
- Halls are 36 inches wide or more
- Doors are 32 inches wide or more
- More Than Two Accessible Exits
Outdoor Features
- Balcony
- Patio
- Exterior Lighting
- Front Porch
Location
- Urban Location
Utilities
- SEER Rated 13-15 Air Conditioning Units
- Central Heating and Cooling System
- Heating System Uses Natural Gas
- Natural Gas Connected
- Gas Water Heater
- Cable TV Available
Listing and Financial Details
- Tax Lot 1
- Assessor Parcel Number 7458008053
Community Details
Overview
- 4 Units
- Vista Terrace Association
Security
- Carbon Monoxide Detectors
- Fire and Smoke Detector
Ownership History
Purchase Details
Purchase Details
Home Financials for this Owner
Home Financials are based on the most recent Mortgage that was taken out on this home.Purchase Details
Home Financials for this Owner
Home Financials are based on the most recent Mortgage that was taken out on this home.Purchase Details
Home Financials for this Owner
Home Financials are based on the most recent Mortgage that was taken out on this home.Purchase Details
Home Financials for this Owner
Home Financials are based on the most recent Mortgage that was taken out on this home.Similar Homes in the area
Home Values in the Area
Average Home Value in this Area
Purchase History
| Date | Buyer | Sale Price | Title Company |
|---|---|---|---|
| Barrios Trust | -- | Kane Gerald L | |
| Barrios Rachael A | -- | Chicago Title Company | |
| Toney Rachael | -- | First American Title Ins Co | |
| Toney Rachael A | $492,000 | Provident Title Company | |
| Begley Glen | $215,000 | Chicago Title Company |
Mortgage History
| Date | Status | Borrower | Loan Amount |
|---|---|---|---|
| Previous Owner | Barrios Rachael A | $436,000 | |
| Previous Owner | Toney Rachael | $462,000 | |
| Previous Owner | Toney Rachael A | $497,400 | |
| Previous Owner | Begley Glen | $21,383 | |
| Previous Owner | Begley Glen | $495,000 | |
| Previous Owner | Begley Glen | $429,250 | |
| Previous Owner | Begley Glen | $387,000 | |
| Previous Owner | Begley Glen | $345,000 | |
| Previous Owner | Begley Glen | $273,000 | |
| Previous Owner | Begley Glen | $193,500 |
Property History
| Date | Event | Price | Change | Sq Ft Price |
|---|---|---|---|---|
| 09/25/2018 09/25/18 | Sold | $492,000 | -1.4% | $322 / Sq Ft |
| 08/25/2018 08/25/18 | Pending | -- | -- | -- |
| 08/12/2018 08/12/18 | For Sale | $499,000 | -- | $326 / Sq Ft |
Tax History Compared to Growth
Tax History
| Year | Tax Paid | Tax Assessment Tax Assessment Total Assessment is a certain percentage of the fair market value that is determined by local assessors to be the total taxable value of land and additions on the property. | Land | Improvement |
|---|---|---|---|---|
| 2024 | $6,576 | $538,070 | $276,472 | $261,598 |
| 2023 | $6,448 | $527,520 | $271,051 | $256,469 |
| 2022 | $6,146 | $517,178 | $265,737 | $251,441 |
| 2021 | $6,064 | $507,038 | $260,527 | $246,511 |
| 2020 | $6,123 | $501,840 | $257,856 | $243,984 |
| 2019 | $5,880 | $492,000 | $252,800 | $239,200 |
| 2018 | $3,868 | $317,370 | $135,654 | $181,716 |
| 2017 | $3,781 | $311,148 | $132,995 | $178,153 |
| 2016 | $3,682 | $305,048 | $130,388 | $174,660 |
| 2015 | $3,628 | $300,467 | $128,430 | $172,037 |
| 2014 | $3,643 | $294,583 | $125,915 | $168,668 |
Agents Affiliated with this Home
-
Ernesto Jimenez
E
Seller's Agent in 2018
Ernesto Jimenez
Imperial 7 Realty
(424) 264-2162
14 Total Sales
-
Rima Joumblat

Buyer's Agent in 2018
Rima Joumblat
Coldwell Banker Realty
(562) 889-8594
24 Total Sales
Map
Source: California Regional Multiple Listing Service (CRMLS)
MLS Number: SB18198582
APN: 7458-008-053
- 827 S Leland St
- 929 S Alma St
- 1157 S Leland St Unit 3
- 1210 S Leland St
- 990 W 9th St
- 810 S Walker Ave
- 719 Oro Terrace
- 1010 W 13th St
- 1228 W 8th St
- 1315 S Walker Ave
- 814 S Patton Ave Unit 2
- 1151 W 14th St
- 827 W 10th St
- 1239 S Patton Ave
- 1515 S Walker Ave
- 974 W 5th St
- 964 W 5th St
- 441 Bellmarin Dr
- 1360 W 4th St
- 1356 W 4th St
- 1078 W 10th St Unit 4
- 1078 W 10th St Unit 3
- 1078 W 10th St Unit 2
- 1078 W 10th St Unit 1
- 926 S Leland St Unit 4
- 926 S Leland St Unit 3
- 926 S Leland St Unit 2
- 926 S Leland St Unit 1
- 918 S Leland St Unit 4
- 918 S Leland St Unit 3
- 918 S Leland St Unit 2
- 1072 W 10th St
- 1081 W 10th St
- 1085 W 10th St
- 1077 W 10th St
- 1018 S Leland St
- 1018 S Leland St Unit 1
- 1062 W 10th St
- 910 S Leland St Unit 2
- 910 S Leland St Unit 1
