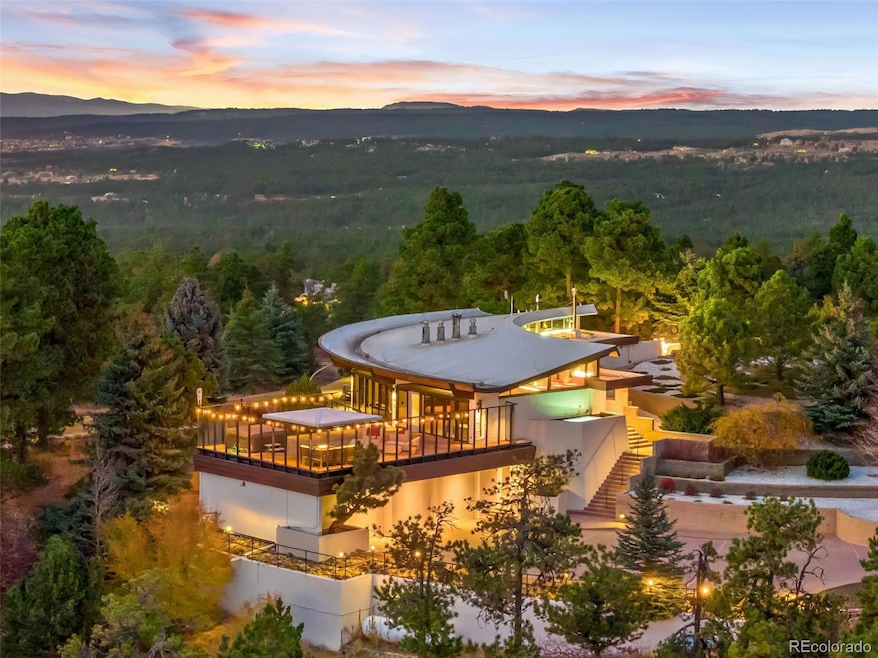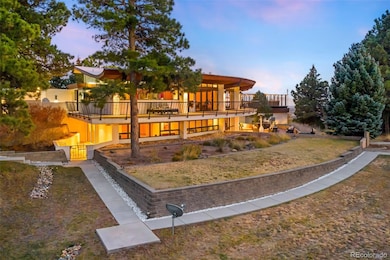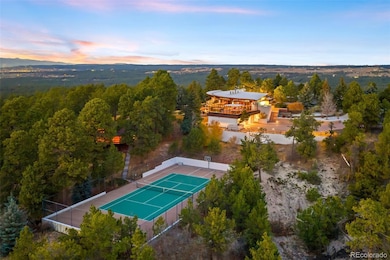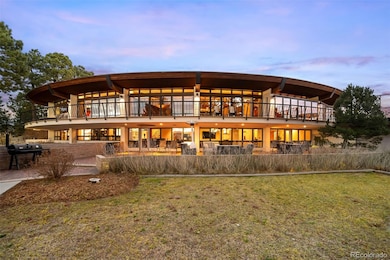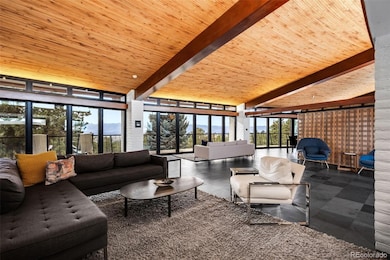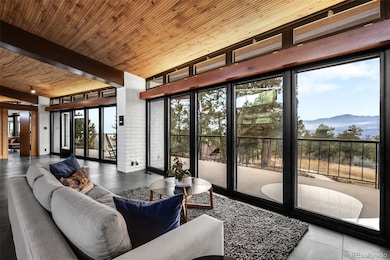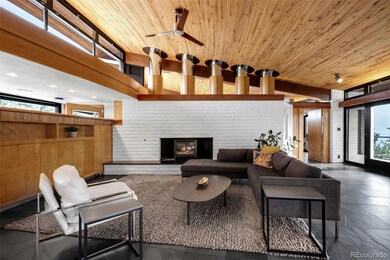10780 S Forest Dr Colorado Springs, CO 80908
Estimated payment $20,089/month
Highlights
- Very Popular Property
- Horses Allowed On Property
- Wine Cellar
- Edith Wolford Elementary School Rated A-
- Tennis Courts
- Sauna
About This Home
Ventanas – A Modernist Masterpiece Rare midcentury innovation and remote sophistication high atop the city on nearly 10 gated acres in Black Forest. The final work of visionary architect, Walter S. White, Ventanas features patented rotating windows designed to regulate temperature through passive solar gain, a dramatic hyperbolic-paraboloid roof, and a sweeping quarter-circle design framing 200-mile views of Pikes Peak, the Front Range, Air Force Academy and Spanish Peaks. Built of steel, concrete, stone and thoughtfully curated finishes like moving hand-carved panel walls, custom slate floors and 5 fireplaces, lends warmth to the sleek modernism. An open gourmet kitchen, designed by William Ohs, with Sub-Zero/Wolf/Gaggenau appliances, Marinace fossil stone granite countertops, hearth room and sweeping views is an entertainers dream. Discover the hidden wine cellar, wet bar, gym, sauna and multiple gathering spaces this spacious home has to offer. The property boasts a glass-walled cabin retreat and many special outdoor living spaces. 3,000+ SF of decks and patios, regulation tennis court, putting green, and 720 SF shop/storage shed. A blending of art, strength, and resort-style living, Ventanas is a storied piece of architectural history and has been featured in books, articles and architectural exhibits across America. Best described as "A Fortress of Art and Light".
Listing Agent
Compass - Denver Brokerage Email: baumgartner.ann@gmail.com,303-919-4545 License #100034493 Listed on: 11/11/2025

Home Details
Home Type
- Single Family
Est. Annual Taxes
- $13,381
Year Built
- Built in 1986 | Remodeled
Lot Details
- 9.99 Acre Lot
- Dirt Road
- Cul-De-Sac
- Southwest Facing Home
- Property is Fully Fenced
- Landscaped
- Secluded Lot
- Front and Back Yard Sprinklers
- Many Trees
- Private Yard
- Property is zoned RR-5
Parking
- 3 Car Attached Garage
- Heated Garage
- Epoxy
- Exterior Access Door
Property Views
- City
- Mountain
- Valley
Home Design
- Midcentury Modern Architecture
- Mountain Contemporary Architecture
- Brick Exterior Construction
- Slab Foundation
- Frame Construction
- Stucco
Interior Spaces
- 1-Story Property
- Open Floorplan
- Wet Bar
- Central Vacuum
- Furnished or left unfurnished upon request
- Built-In Features
- Vaulted Ceiling
- Ceiling Fan
- Double Pane Windows
- Entrance Foyer
- Wine Cellar
- Family Room with Fireplace
- 5 Fireplaces
- Living Room with Fireplace
- Dining Room
- Sauna
- Home Gym
- Stone
- Smart Security System
Kitchen
- Eat-In Kitchen
- Oven
- Cooktop
- Warming Drawer
- Microwave
- Dishwasher
- Wine Cooler
- Wolf Appliances
- Granite Countertops
- Disposal
- Fireplace in Kitchen
Bedrooms and Bathrooms
- 4 Bedrooms | 1 Main Level Bedroom
- Fireplace in Bedroom
- Primary Bedroom Suite
- En-Suite Bathroom
- Walk-In Closet
Laundry
- Laundry Room
- Dryer
- Washer
Finished Basement
- Walk-Out Basement
- Basement Fills Entire Space Under The House
- Fireplace in Basement
- 3 Bedrooms in Basement
Eco-Friendly Details
- Energy-Efficient Windows
- Smoke Free Home
Outdoor Features
- Tennis Courts
- Deck
- Patio
- Fire Pit
- Exterior Lighting
- Outdoor Gas Grill
- Wrap Around Porch
Schools
- Edith Wolford Elementary School
- Challenger Middle School
- Pine Creek High School
Utilities
- Forced Air Heating and Cooling System
- Heating System Uses Propane
- Propane
- Well
- Water Heater
- Septic Tank
Additional Features
- Garage doors are at least 85 inches wide
- Horses Allowed On Property
Community Details
- No Home Owners Association
- Black Forest Prospect Point Subdivision
- Foothills
Listing and Financial Details
- Exclusions: Seller's personal property, staging items and garage freezer. Contact Listing Agent prior to submitting offer to confirm inclusions and exclusions.
- Assessor Parcel Number 62240-03-009
Map
Home Values in the Area
Average Home Value in this Area
Tax History
| Year | Tax Paid | Tax Assessment Tax Assessment Total Assessment is a certain percentage of the fair market value that is determined by local assessors to be the total taxable value of land and additions on the property. | Land | Improvement |
|---|---|---|---|---|
| 2025 | $13,381 | $92,250 | -- | -- |
| 2024 | $13,470 | $189,860 | $21,450 | $168,410 |
| 2023 | $13,470 | $189,860 | $21,450 | $168,410 |
| 2022 | $13,991 | $183,360 | $18,050 | $165,310 |
| 2021 | $15,316 | $188,640 | $18,570 | $170,070 |
| 2020 | $14,329 | $164,890 | $16,960 | $147,930 |
| 2019 | $13,773 | $164,890 | $16,960 | $147,930 |
| 2018 | $11,635 | $141,310 | $14,290 | $127,020 |
| 2017 | $11,603 | $141,310 | $14,290 | $127,020 |
| 2016 | $7,731 | $93,970 | $15,800 | $78,170 |
| 2015 | $7,722 | $93,970 | $15,800 | $78,170 |
| 2014 | $7,740 | $93,980 | $17,240 | $76,740 |
Property History
| Date | Event | Price | List to Sale | Price per Sq Ft |
|---|---|---|---|---|
| 11/11/2025 11/11/25 | For Sale | $3,600,000 | -- | $488 / Sq Ft |
Purchase History
| Date | Type | Sale Price | Title Company |
|---|---|---|---|
| Warranty Deed | $2,650,000 | Guardian Ttl & Guaranty Agcy | |
| Warranty Deed | $1,899,000 | Land Title Guarantee Company | |
| Warranty Deed | $1,220,000 | Unified Title Company | |
| Interfamily Deed Transfer | -- | None Available | |
| Warranty Deed | $1,130,000 | Fahtco | |
| Deed | -- | -- |
Mortgage History
| Date | Status | Loan Amount | Loan Type |
|---|---|---|---|
| Open | $2,120,000 | New Conventional | |
| Previous Owner | $1,519,200 | Adjustable Rate Mortgage/ARM | |
| Previous Owner | $976,000 | Adjustable Rate Mortgage/ARM |
Source: REcolorado®
MLS Number: 5994550
APN: 62240-03-009
- 5618 Makalu Dr
- 5633 Makalu Dr
- 5489 Makalu Dr
- 5582 Janga Dr
- 5163 Yari Dr
- 10625 Milam Rd
- 5169 Sirbal Dr
- 5157 Sirbal Dr
- 6372 Loaderman Dr
- 5373 Janga Dr
- 10332 MacAtawa Terrace
- 5261 Janga Dr
- 10640 Wolf Lake Dr
- 10650 Wolf Lake Dr
- 6402 Loaderman Dr
- 10651 Wolf Lake Dr
- 10641 Wolf Lake Dr
- 5042 Makalu Dr
- 6373 Mondrian Way
- 5038 Janga Dr Unit 231
- 5230 Janga Dr
- 4610 Nautilus Peak View
- 9520 Antora Grove
- 9246 Grand Cordera Pkwy
- 9170 Crowne Springs View
- 10271 Murmuring Pine Ct
- 6440 Rolling Creek Dr
- 8633 Bellcove Cir
- 8659 Chancellor Dr Unit King Bedroom
- 8318 Dolly Madison Dr
- 8909 Alpine Valley Dr
- 3296 Greenmoor Ct
- 11148 Falling Snow Ln
- 8345 Steadman Dr
- 5975 Karst Heights
- 7945 Holland Ct
- 3420 Birnamwood Dr
- 7740 Rustic Trl Loop
- 8385 Freemantle Dr
- 7917 Mount Huron Trail
