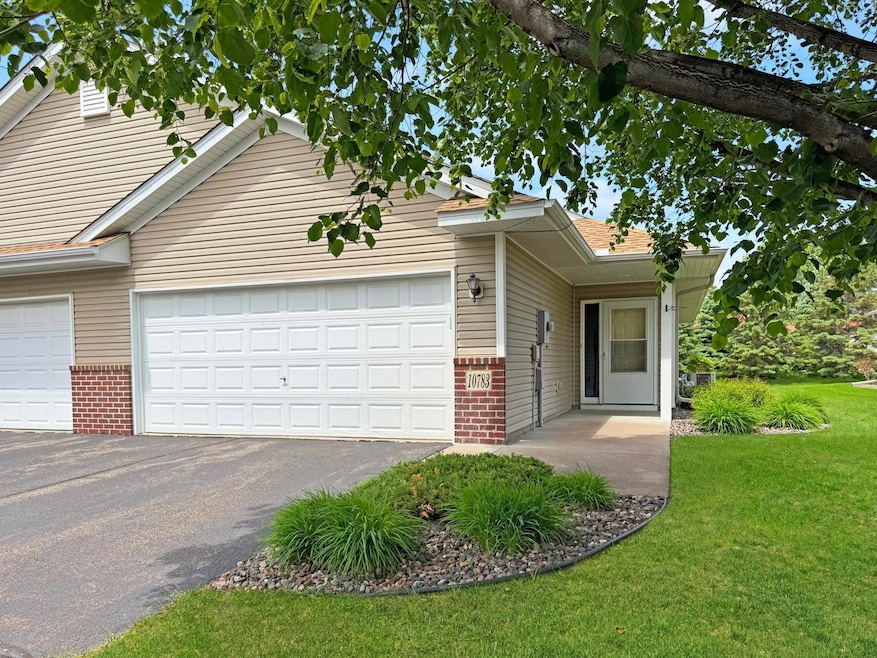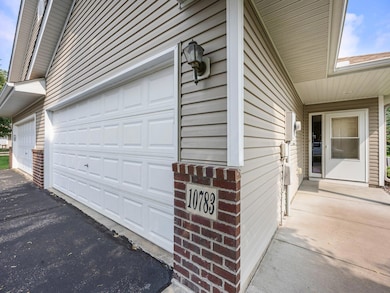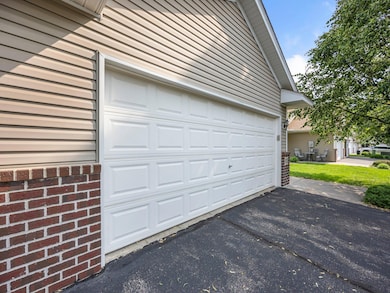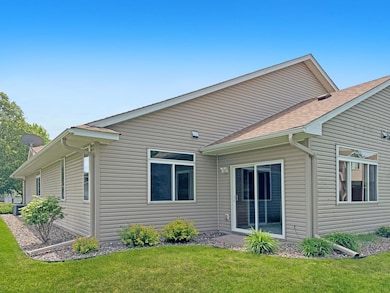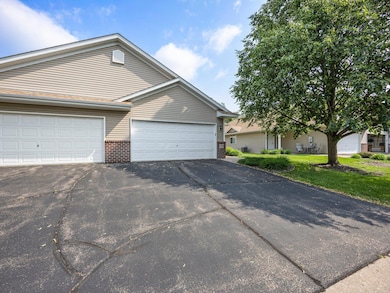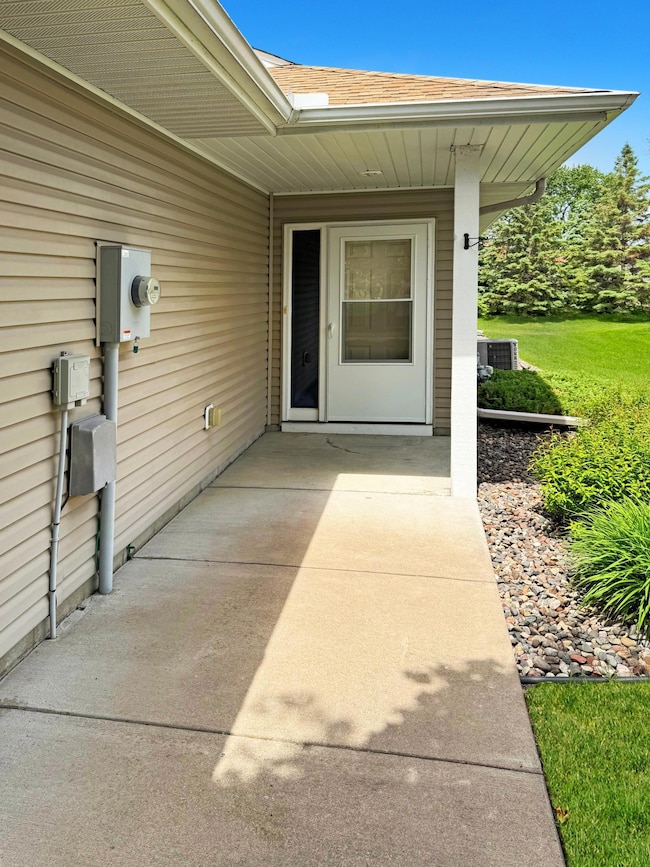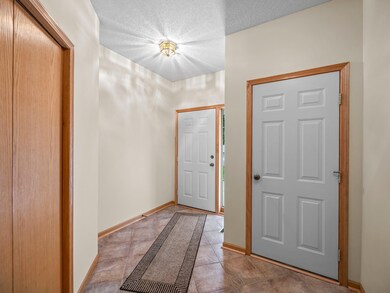
10783 Tyler Ct NE Minneapolis, MN 55434
Estimated payment $2,133/month
Highlights
- Rear Porch
- 2 Car Attached Garage
- 1-Story Property
- Madison Elementary School Rated A-
- Living Room
- Forced Air Heating and Cooling System
About This Home
Beautiful One-Level Living in a Prime Blaine Location!
This meticulously maintained twin home offers easy living with 9-foot ceilings and an open-concept layout. The spacious kitchen includes a center island, ample cabinetry, and flows seamlessly into the living and dining areas—perfect for entertaining or relaxing. Enjoy the bright 4-season porch/sunroom, ideal for year-round enjoyment.
Featuring 2 bedrooms, a 2-car garage, and brand-new carpet in the living room, sunroom, and back bedroom, this home is move-in ready. Both the dryer and stove are currently electric but can be converted to gas. A clean, comfortable, and convenient place to call home!
Property Details
Home Type
- Multi-Family
Est. Annual Taxes
- $2,591
Year Built
- Built in 2003
Lot Details
- 3,920 Sq Ft Lot
- Lot Dimensions are 36 x 106
HOA Fees
- $395 Monthly HOA Fees
Parking
- 2 Car Attached Garage
- Garage Door Opener
Home Design
- Property Attached
- Pitched Roof
Interior Spaces
- 1,300 Sq Ft Home
- 1-Story Property
- Living Room
- Dining Room
Kitchen
- Range
- Microwave
- Dishwasher
Bedrooms and Bathrooms
- 2 Bedrooms
- 1 Full Bathroom
Laundry
- Dryer
- Washer
Utilities
- Forced Air Heating and Cooling System
- 150 Amp Service
- Cable TV Available
Additional Features
- Air Exchanger
- Rear Porch
Community Details
- Association fees include hazard insurance, lawn care, ground maintenance, professional mgmt, snow removal
- Property Maintenance & Management Partners Association, Phone Number (651) 487-3708
- Cic 130 Knoll Creek 3Rd Subdivision
Listing and Financial Details
- Assessor Parcel Number 203123220143
Map
Home Values in the Area
Average Home Value in this Area
Tax History
| Year | Tax Paid | Tax Assessment Tax Assessment Total Assessment is a certain percentage of the fair market value that is determined by local assessors to be the total taxable value of land and additions on the property. | Land | Improvement |
|---|---|---|---|---|
| 2025 | $2,943 | $280,300 | $93,300 | $187,000 |
| 2024 | $2,943 | $273,400 | $85,200 | $188,200 |
| 2023 | $2,441 | $262,600 | $78,000 | $184,600 |
| 2022 | $2,324 | $253,300 | $56,000 | $197,300 |
| 2021 | $2,309 | $212,000 | $42,000 | $170,000 |
| 2020 | $2,372 | $205,500 | $42,000 | $163,500 |
| 2019 | $2,151 | $202,900 | $41,000 | $161,900 |
| 2018 | $2,078 | $179,500 | $0 | $0 |
| 2017 | $1,931 | $168,800 | $0 | $0 |
| 2016 | $1,875 | $147,000 | $0 | $0 |
| 2015 | -- | $147,000 | $27,800 | $119,200 |
| 2014 | -- | $123,000 | $21,600 | $101,400 |
Property History
| Date | Event | Price | Change | Sq Ft Price |
|---|---|---|---|---|
| 07/16/2025 07/16/25 | Price Changed | $279,900 | -6.7% | $215 / Sq Ft |
| 06/19/2025 06/19/25 | Price Changed | $299,900 | -3.2% | $231 / Sq Ft |
| 06/09/2025 06/09/25 | For Sale | $309,900 | -- | $238 / Sq Ft |
Purchase History
| Date | Type | Sale Price | Title Company |
|---|---|---|---|
| Interfamily Deed Transfer | -- | None Available | |
| Warranty Deed | $198,613 | -- |
Similar Homes in Minneapolis, MN
Source: NorthstarMLS
MLS Number: 6729582
APN: 20-31-23-22-0143
- 10809 Tyler Ct NE
- 10823 Fillmore St NE
- 1060 109th Ct NE
- 714 114th Ct NE
- 10818 Able St NE
- 11038 Polk St NE
- 10940 Johnson St NE Unit 22
- 10601 Able St NE
- 660 110th Ave NE
- 11118 Quincy Blvd NE
- 961 113th Ave NE
- 866 113th Ln NE
- 1312 104th Place NE
- 1481 111th Ln NE Unit G
- 366 104th Ln NE
- 11365 Pierce St NE
- 10301 Fillmore Place
- 11366 Lincoln Ct NE
- 1348 104th Ln NE
- 10672 Terrace Rd NE
- 941 113th Ave NE
- 127 111th Square NE Unit 148
- 11420 Terrace Rd NE
- 129 112th Square NE Unit 170
- 107 112th Square NE Unit 189
- 22 111th Ln NE Unit 26
- 11167 3rd St NE Unit 102
- 27 112th Ln NE Unit 1
- 1872 111th Ave NE
- 9901 Polk St NE
- 11417 5th St NE Unit 345
- 62 115th Ln NE Unit 465
- 26 115th Ln NE Unit 456
- 245 99th Ave NE
- 9975 Butternut St NW
- 10740 Town Square Dr NE Unit J
- 10200 Goldenrod St NW
- 9436 Ulysses St NE
- 9460 Ulysses St NE
- 12373 Oak Park Blvd NE
