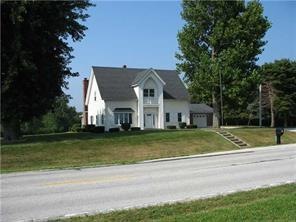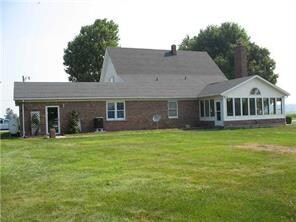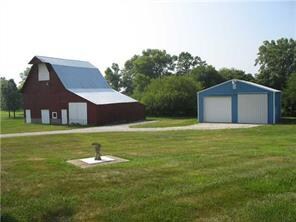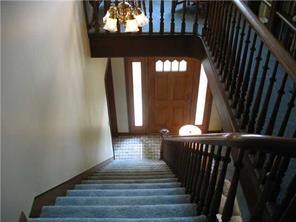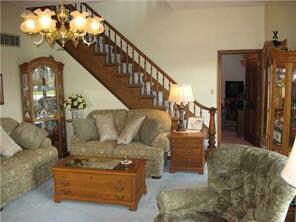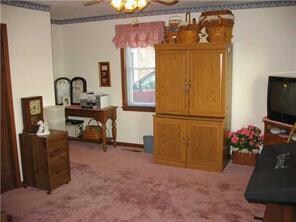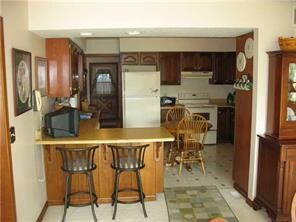
10783 W Us Highway 136 Jamestown, IN 46147
Highlights
- Mature Trees
- Vaulted Ceiling
- No HOA
- Family Room with Fireplace
- Separate Formal Living Room
- Enclosed Glass Porch
About This Home
As of September 2012Escape the rat race & head West! Easy drive back to Indy, Lebanon or Crawfordsville. Very, very well maintained home on 2.0 +/- acres. Note the large rooms sizes, 2 fireplaces, 2 large barns, pole barn is 32x48 w/concrete floor & is heated. Enjoy wildlife from the 21x11 heated & cooled 4 season room. In 1986 the home was remodeled to include septic, plumbing, electrical and drywall.
Last Agent to Sell the Property
Carpenter, REALTORS® Brokerage Email: comer@callcarpenter.com License #RB14021312 Listed on: 08/04/2011

Home Details
Home Type
- Single Family
Est. Annual Taxes
- $1,520
Year Built
- Built in 1900
Lot Details
- 2 Acre Lot
- Rural Setting
- Mature Trees
Parking
- 2 Car Attached Garage
- Heated Garage
- Workshop in Garage
- Garage Door Opener
Home Design
- Brick Exterior Construction
- Block Foundation
- Vinyl Siding
Interior Spaces
- 2-Story Property
- Woodwork
- Vaulted Ceiling
- Paddle Fans
- Gas Log Fireplace
- Bay Window
- Window Screens
- Family Room with Fireplace
- 2 Fireplaces
- Separate Formal Living Room
- Combination Kitchen and Dining Room
- Unfinished Basement
- Sump Pump
- Attic Access Panel
- Fire and Smoke Detector
Kitchen
- Eat-In Kitchen
- Breakfast Bar
- Electric Oven
- Range Hood
- Dishwasher
Bedrooms and Bathrooms
- 4 Bedrooms
- 2 Full Bathrooms
Laundry
- Laundry closet
- Dryer
- Washer
Outdoor Features
- Enclosed Glass Porch
- Shed
Utilities
- Forced Air Heating System
- Dual Heating Fuel
- Heating System Uses Oil
- Well
- Electric Water Heater
Community Details
- No Home Owners Association
Listing and Financial Details
- Assessor Parcel Number 060105000016000008
Similar Homes in Jamestown, IN
Home Values in the Area
Average Home Value in this Area
Mortgage History
| Date | Status | Loan Amount | Loan Type |
|---|---|---|---|
| Closed | $205,000 | Credit Line Revolving |
Property History
| Date | Event | Price | Change | Sq Ft Price |
|---|---|---|---|---|
| 09/07/2012 09/07/12 | Sold | $63,000 | -70.8% | $138 / Sq Ft |
| 08/20/2012 08/20/12 | Pending | -- | -- | -- |
| 08/10/2012 08/10/12 | Sold | $216,000 | +188.0% | $72 / Sq Ft |
| 06/23/2012 06/23/12 | Pending | -- | -- | -- |
| 11/04/2011 11/04/11 | For Sale | $75,000 | -65.3% | $164 / Sq Ft |
| 08/04/2011 08/04/11 | For Sale | $216,000 | -- | $72 / Sq Ft |
Tax History Compared to Growth
Tax History
| Year | Tax Paid | Tax Assessment Tax Assessment Total Assessment is a certain percentage of the fair market value that is determined by local assessors to be the total taxable value of land and additions on the property. | Land | Improvement |
|---|---|---|---|---|
| 2024 | $244 | $21,500 | $21,500 | $0 |
| 2023 | $209 | $17,900 | $17,900 | $0 |
| 2022 | $173 | $14,100 | $14,100 | $0 |
| 2021 | $159 | $12,100 | $12,100 | $0 |
| 2020 | $158 | $12,000 | $12,000 | $0 |
| 2019 | $188 | $0 | $0 | $0 |
| 2018 | $184 | $15,100 | $15,100 | $0 |
| 2017 | $209 | $17,400 | $17,400 | $0 |
| 2016 | $210 | $18,400 | $18,400 | $0 |
| 2014 | $203 | $19,300 | $19,300 | $0 |
| 2013 | $200 | $16,600 | $16,600 | $0 |
Agents Affiliated with this Home
-
Stan Comer

Seller's Agent in 2012
Stan Comer
Carpenter, REALTORS®
(317) 281-7395
111 Total Sales
-
Jayne Gauci

Buyer's Agent in 2012
Jayne Gauci
The Gauci Group, INC
(317) 417-8811
117 Total Sales
Map
Source: MIBOR Broker Listing Cooperative®
MLS Number: 21135581
APN: 06-01-05-000-016.000-008
- 7099 S 1100 W
- 6005 S Darlington Rd
- SR 234 W Indiana 234
- 8112 W County Road 1000 N
- 139 W Jefferson St
- 126 N Darlington St
- 132 S First St
- 00 Us Highway 136
- 5533 Wilsons Way
- 137 E Vine St
- 241 S Walnut St
- 301 Lowry St
- 216 E Elm St
- 4823 S State Road 75
- 9674 E 1000 S
- 206 W Wall St
- 4995 S 650 W
- 306 E Cherry St
- 4786 S 775 E
- 6440 Ladoga Rd
