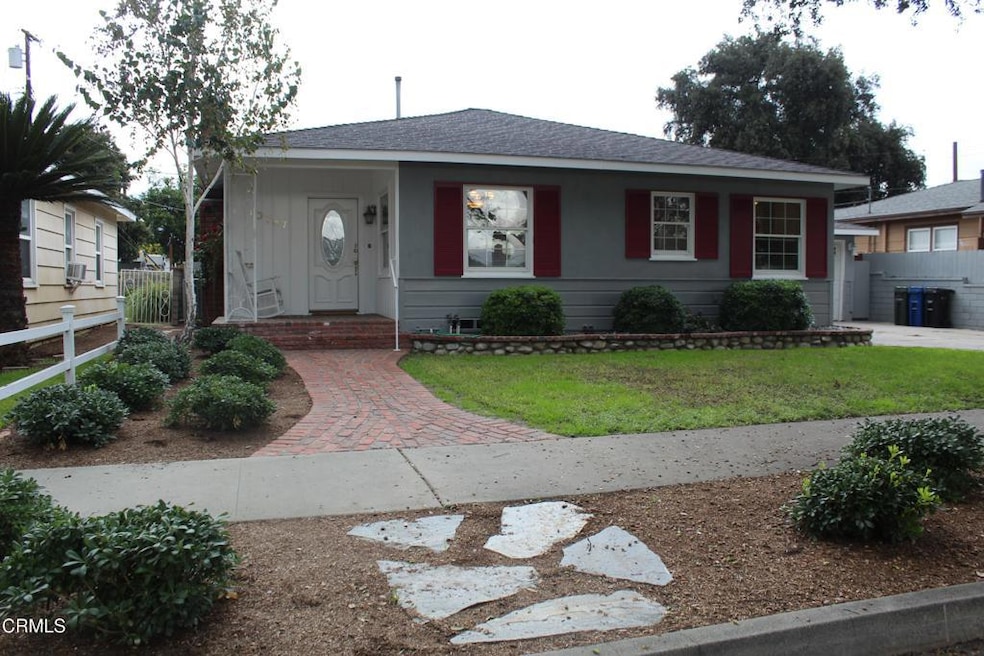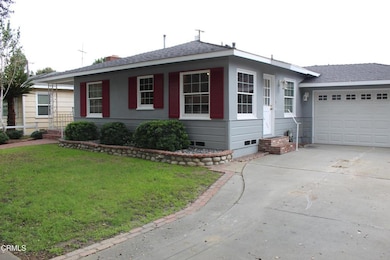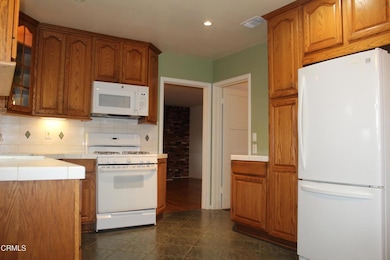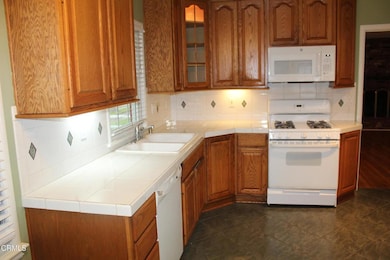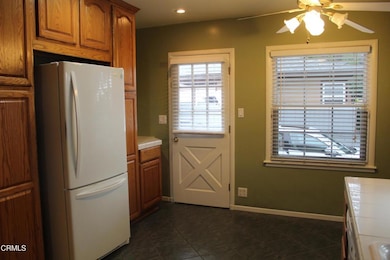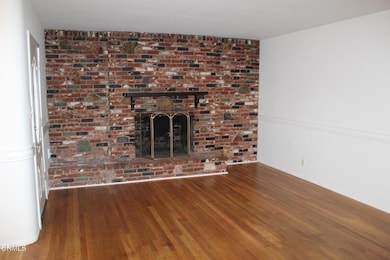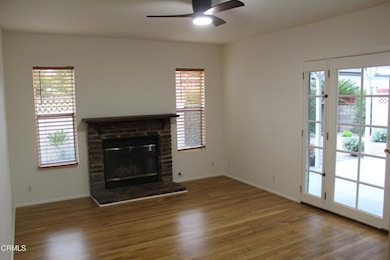10787 Daineswood Dr Temple City, CA 91780
4
Beds
2
Baths
1,641
Sq Ft
5,735
Sq Ft Lot
Highlights
- All Bedrooms Downstairs
- Breakfast Area or Nook
- Walk-In Closet
- Arroyo High School Rated A-
- 2 Car Attached Garage
- Cooling Available
About This Home
Wonderful traditional home featuring 4 bedrooms, 2 baths, living room with fireplace, family room with fireplace, dining area, kitchen with breakfast nook, dishwasher gas stove and oven. Large covered patio with lights and ceiling fan. Laundy hook ups in 2 car garage. Central Air & Heat.
Listing Agent
Berkshire Hathaway Home Servic License #01173967 Listed on: 11/23/2025

Home Details
Home Type
- Single Family
Est. Annual Taxes
- $2,502
Year Built
- Built in 1948
Lot Details
- 5,735 Sq Ft Lot
- Fenced
- Sprinkler System
- Density is up to 1 Unit/Acre
Parking
- 2 Car Attached Garage
- Parking Available
Interior Spaces
- 1,641 Sq Ft Home
- Family Room with Fireplace
- Living Room with Fireplace
Kitchen
- Breakfast Area or Nook
- Gas Oven
- Free-Standing Range
- Microwave
- Dishwasher
Bedrooms and Bathrooms
- 4 Bedrooms
- All Bedrooms Down
- Walk-In Closet
Laundry
- Laundry Room
- Laundry in Garage
- Gas Dryer Hookup
Outdoor Features
- Patio
Utilities
- Cooling Available
- Heating Available
- Water Heater
Listing and Financial Details
- Security Deposit $4,200
- Rent includes gardener, trash collection
- 12-Month Minimum Lease Term
- Available 11/23/25
- Tax Lot 004
- Assessor Parcel Number 8573011004
Community Details
Overview
- $50 HOA Transfer Fee
Pet Policy
- Call for details about the types of pets allowed
Map
Source: Pasadena-Foothills Association of REALTORS®
MLS Number: P1-25033
APN: 8573-011-004
Nearby Homes
- 5436 Mcculloch Ave Unit F
- 2603 Durham Ct
- 136 W Sandra Ave
- 5616 Pal Mal Ave
- 5333 El Monte Ave
- 10904 Freer St
- 131 Woodruff Place
- 2601 Louise Ave
- 2535 Louise Ave
- 5138 Daleview Ave
- 240 Longley Way
- 11223 Danbury St
- 11114 Freer St
- 289 W Woodruff Ave
- 2606 Greenfield Ave
- 5111 Pal Mal Ave
- 2300 Sewanee Ln
- 5337 Tyler Ave
- 5305 Tyler Ave
- 5240 Hallowell Ave
- 5544 Mcculloch Ave Unit H
- 5426 Mcculloch Ave Unit B
- 5436 Mcculloch Ave Unit F
- 17 Bedford Ct
- 10248 Nadine St
- 68 E Longden Ave
- 2308 Lee Ave
- 5522 Farna Ave
- 5002 Glickman Ave
- 2115 Holly Ave
- 501 W Palm Dr Unit Back
- 5707 Baldwin Ave
- 303 E Las Flores Ave
- 4640 Arden Way
- 4026 Daines Dr
- 3029 S 8th Ave
- 4064 E Live Oak Ave
- 4064 E Live Oak Ave Unit 502
- 4064 E Live Oak Ave Unit 512
- 4064 E Live Oak Ave Unit 208
