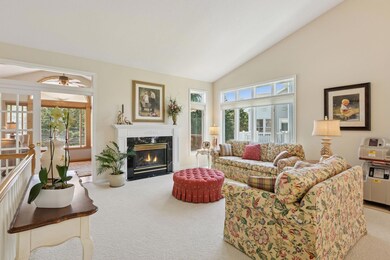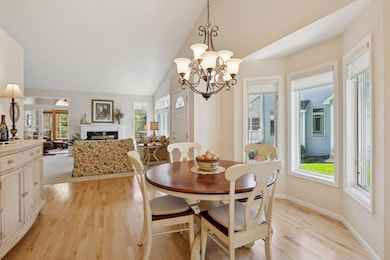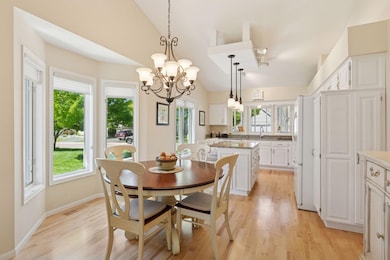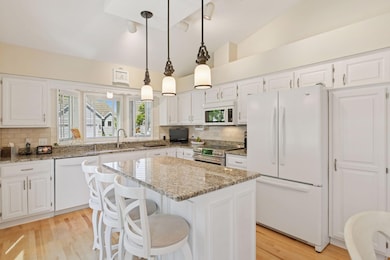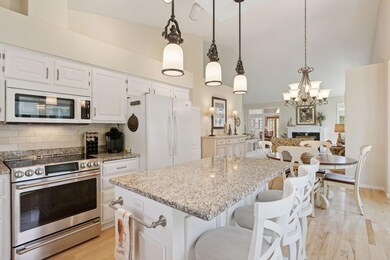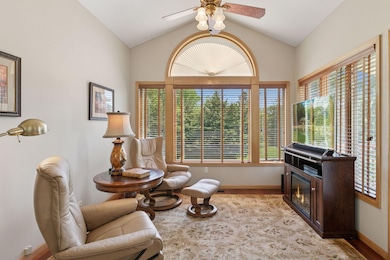
10787 Leaping Deer Ln Eden Prairie, MN 55344
Estimated payment $3,904/month
Highlights
- Deck
- The kitchen features windows
- Patio
- Forest Hills Elementary School Rated A
- 2 Car Attached Garage
- Entrance Foyer
About This Home
Discover this stunning south-facing walkout rambler townhome in the sought-after Weston Woods community on Anderson Lakes! Bathed in natural light with windows on three sides, this beautifully designed home features soaring vaulted ceilings & crisp white enamel woodwork throughout. The center island kitchen boasts granite countertops & flows seamlessly into the informal dining area & spacious living room featuring a cozy gas fireplace. A bright sunroom opens to the deck, with a SunSetter power awning, perfect for enjoying morning coffee or evening sunsets. The luxurious owner’s suite offers a spa-like bath for ultimate relaxation. The expansive walkout lower level includes a large family room with patio access & two additional bedrooms providing ample space for guests or hobbies. Even the finished, heated garage impresses with epoxy flooring & modern LED lighting. This highly desirable community of just 58 homes is conveniently located within walking distance of the Eden Prairie Mall & is just minutes from major freeways, restaurants & entertainment. Recent improvements include all main level window sashes/glass have been replaced (19 of 31 in 2020 & 12 of 31 in 2015); a refreshed deck with Trex decking & Timber Tech railing to be completed in June 2025; GE Cafe electric induction range (2024); Raynor insulated garage door & furnace humidifier (2023); lower level custom wood cabinets & desk surface (2022); water heater, living room & primary bedroom carpet (2018); & granite/marble countertops in the primary & lower level baths (2017).
Townhouse Details
Home Type
- Townhome
Est. Annual Taxes
- $5,369
Year Built
- Built in 1996
Lot Details
- 3,049 Sq Ft Lot
- Lot Dimensions are 34x90
HOA Fees
- $510 Monthly HOA Fees
Parking
- 2 Car Attached Garage
- Heated Garage
- Garage Door Opener
Interior Spaces
- 1-Story Property
- Entrance Foyer
- Family Room
- Living Room with Fireplace
Kitchen
- Range
- Microwave
- Dishwasher
- Disposal
- The kitchen features windows
Bedrooms and Bathrooms
- 3 Bedrooms
Laundry
- Dryer
- Washer
Finished Basement
- Walk-Out Basement
- Basement Fills Entire Space Under The House
- Sump Pump
Outdoor Features
- Deck
- Patio
Utilities
- Forced Air Heating and Cooling System
- Humidifier
Community Details
- Association fees include maintenance structure, hazard insurance, lawn care, ground maintenance, professional mgmt, trash, snow removal
- Firstservice Association, Phone Number (952) 277-2700
- Weston Woods Subdivision
Listing and Financial Details
- Assessor Parcel Number 1311622310029
Map
Home Values in the Area
Average Home Value in this Area
Tax History
| Year | Tax Paid | Tax Assessment Tax Assessment Total Assessment is a certain percentage of the fair market value that is determined by local assessors to be the total taxable value of land and additions on the property. | Land | Improvement |
|---|---|---|---|---|
| 2023 | $5,121 | $456,200 | $126,600 | $329,600 |
| 2022 | $4,825 | $449,600 | $124,700 | $324,900 |
| 2021 | $4,791 | $396,500 | $110,000 | $286,500 |
| 2020 | $5,061 | $396,500 | $140,300 | $256,200 |
| 2019 | $4,766 | $404,500 | $143,100 | $261,400 |
| 2018 | $4,625 | $378,000 | $133,700 | $244,300 |
| 2017 | $4,606 | $353,200 | $125,000 | $228,200 |
| 2016 | $4,403 | $335,800 | $83,300 | $252,500 |
| 2015 | $4,488 | $329,300 | $81,700 | $247,600 |
| 2014 | -- | $302,200 | $75,000 | $227,200 |
Property History
| Date | Event | Price | Change | Sq Ft Price |
|---|---|---|---|---|
| 05/30/2025 05/30/25 | For Sale | $525,000 | 0.0% | $229 / Sq Ft |
| 05/19/2025 05/19/25 | Off Market | $525,000 | -- | -- |
| 05/15/2025 05/15/25 | For Sale | $525,000 | -- | $229 / Sq Ft |
Purchase History
| Date | Type | Sale Price | Title Company |
|---|---|---|---|
| Warranty Deed | $386,000 | Stewart Title | |
| Warranty Deed | $385,000 | -- | |
| Warranty Deed | $220,000 | -- | |
| Warranty Deed | $215,385 | -- |
Mortgage History
| Date | Status | Loan Amount | Loan Type |
|---|---|---|---|
| Open | $308,000 | New Conventional | |
| Closed | $312,000 | New Conventional | |
| Closed | $23,407 | Future Advance Clause Open End Mortgage | |
| Closed | $308,800 | New Conventional |
Similar Homes in Eden Prairie, MN
Source: NorthstarMLS
MLS Number: 6709667
APN: 13-116-22-31-0029
- 11008 Lexington Dr Unit 34
- 11343 Stratton Ave Unit 222
- 11578 Carriage Ct
- 8621 Basswood Rd Unit 32
- 8621 Basswood Rd Unit 33
- 8651 Basswood Rd Unit 203
- 11160 Anderson Lakes Pkwy Unit 202
- 11160 Anderson Lakes Pkwy Unit 313
- 8928 Neill Lake Rd Unit 105
- 11939 Tiffany Ln
- 8500 Franlo Rd Unit 210
- 9018 Neill Lake Rd
- 8573 Cardiff Ln
- 8124 Tierneys Woods Rd
- 10580 Valley View Rd
- 12695 Tussock Ct
- 10610 Valley View Rd
- 11292 Mount Curve Rd
- 7820 W 87th St
- 9015 Cold Stream Ln

