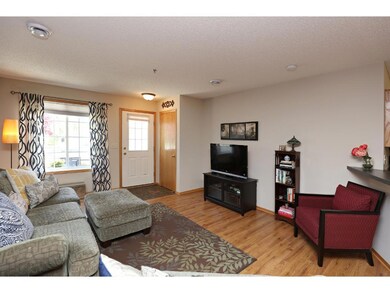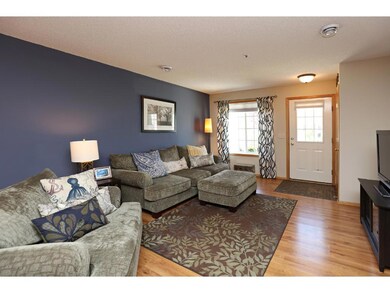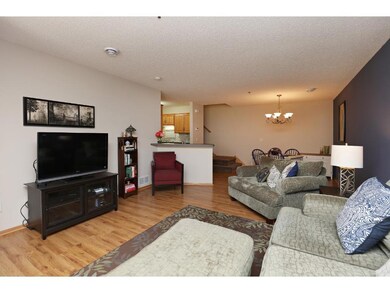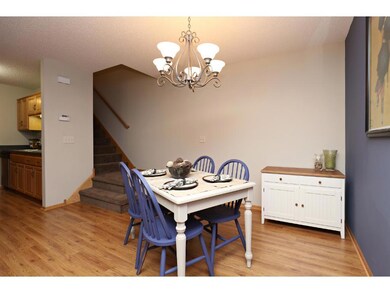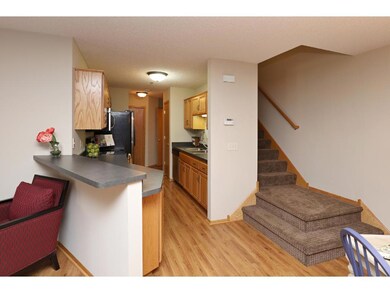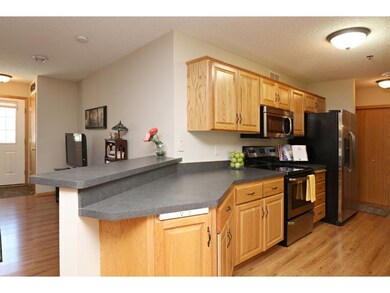
10787 Unity Ln N Brooklyn Park, MN 55443
Orchard Trail NeighborhoodHighlights
- 2 Car Attached Garage
- Living Room
- Family Room
- Oxbow Creek Elementary School Rated A-
- Forced Air Heating and Cooling System
- 4-minute walk to Orchard Trail Park
About This Home
As of December 2021Fantastic Townhome w/Open Concept Flr Plan Features Living Room w/Sunny Front Window & New Laminate Flooring, Adjacent Dining offers Plenty of Space for Entertaining, Chef's Kitchen Boasts New SS Appl, Pantry & Snack Bar! Main Level also has Convenient 1/2 bath, Closets & Access to Garage. Three Generous Bedrooms on Upper Level w/New Carpeting, Ample Closet Space, Big Windows & Overhead Lighting! Close to Park & Trails, perfect for Walkers and Cyclists. Move-in Ready, Modern Decor! See it Today!
Townhouse Details
Home Type
- Townhome
Est. Annual Taxes
- $1,845
Year Built
- Built in 2004
Lot Details
- 1,307 Sq Ft Lot
- Lot Dimensions are 34x42
HOA Fees
- $255 Monthly HOA Fees
Parking
- 2 Car Attached Garage
Interior Spaces
- 1,505 Sq Ft Home
- Family Room
- Living Room
Kitchen
- Range
- Microwave
- Dishwasher
Bedrooms and Bathrooms
- 3 Bedrooms
Laundry
- Dryer
- Washer
Utilities
- Forced Air Heating and Cooling System
Community Details
- Association fees include maintenance structure, ground maintenance, professional mgmt, trash, lawn care, water
- First Residential Association, Phone Number (952) 277-2700
Listing and Financial Details
- Assessor Parcel Number 0411921120060
Map
Home Values in the Area
Average Home Value in this Area
Property History
| Date | Event | Price | Change | Sq Ft Price |
|---|---|---|---|---|
| 03/20/2025 03/20/25 | For Sale | $269,900 | +56.5% | $179 / Sq Ft |
| 06/12/2022 06/12/22 | Off Market | $172,500 | -- | -- |
| 12/10/2021 12/10/21 | Sold | $232,000 | +3.1% | $154 / Sq Ft |
| 10/16/2021 10/16/21 | Pending | -- | -- | -- |
| 10/15/2021 10/15/21 | For Sale | $225,000 | +30.4% | $150 / Sq Ft |
| 07/15/2016 07/15/16 | Sold | $172,500 | +2.1% | $115 / Sq Ft |
| 05/31/2016 05/31/16 | Pending | -- | -- | -- |
| 05/20/2016 05/20/16 | For Sale | $169,000 | -- | $112 / Sq Ft |
Tax History
| Year | Tax Paid | Tax Assessment Tax Assessment Total Assessment is a certain percentage of the fair market value that is determined by local assessors to be the total taxable value of land and additions on the property. | Land | Improvement |
|---|---|---|---|---|
| 2023 | $3,234 | $260,200 | $60,000 | $200,200 |
| 2022 | $2,779 | $244,900 | $60,000 | $184,900 |
| 2021 | $2,490 | $204,000 | $40,000 | $164,000 |
| 2020 | $2,548 | $184,900 | $40,000 | $144,900 |
| 2019 | $2,365 | $179,700 | $40,000 | $139,700 |
| 2018 | $2,421 | $161,300 | $35,000 | $126,300 |
| 2017 | $1,934 | $147,800 | $35,000 | $112,800 |
| 2016 | $1,845 | $138,500 | $35,000 | $103,500 |
| 2015 | $1,673 | $126,500 | $35,000 | $91,500 |
| 2014 | -- | $121,200 | $30,000 | $91,200 |
Mortgage History
| Date | Status | Loan Amount | Loan Type |
|---|---|---|---|
| Open | $185,600 | Commercial | |
| Previous Owner | $7,500 | Stand Alone Second | |
| Previous Owner | $169,375 | FHA |
Deed History
| Date | Type | Sale Price | Title Company |
|---|---|---|---|
| Warranty Deed | $232,000 | Edina Realty Title Inc | |
| Warranty Deed | $172,500 | Liberty Title Inc | |
| Warranty Deed | $171,900 | -- |
Similar Homes in Brooklyn Park, MN
Source: NorthstarMLS
MLS Number: 4718053
APN: 04-119-21-12-0060
- 10795 Unity Ln N
- 5233 108th Ave N
- 10732 Toledo Ln N
- 5201 107th Ave N
- 4701 107th Ave N
- 5061 Oxbow Place
- 10543 Noble Cir N
- 11228 W River Rd
- 6238 104th Cir N
- 10925 River Pines Dr N
- 6257 104th Cir N
- 6420 109th Ln N
- 5631 103rd Ave N
- 5916 113th 1 2 Ave N
- 4112 105th Trail N
- 10123 Yates Ave N
- 10182 Noble Ct N
- 5628 100th Ln N
- 10026 Scott Ave N
- 11516 Mississippi Dr N

