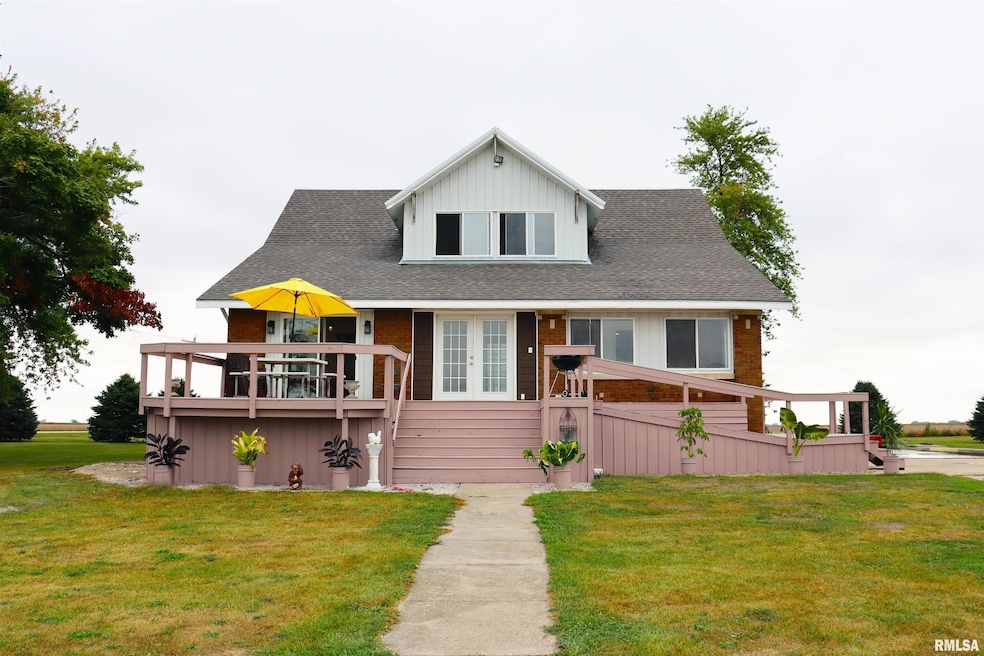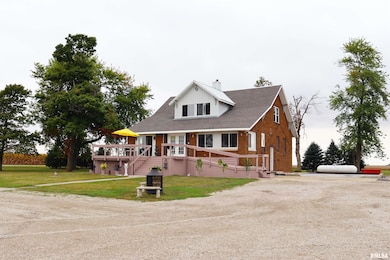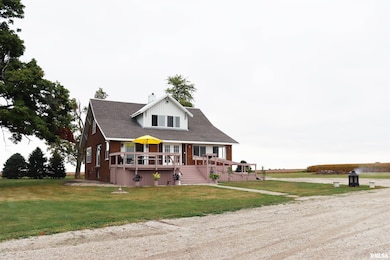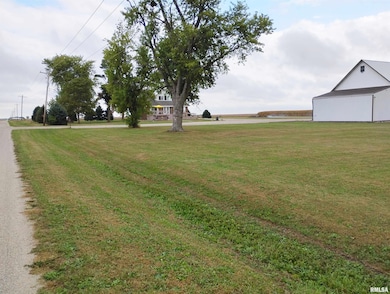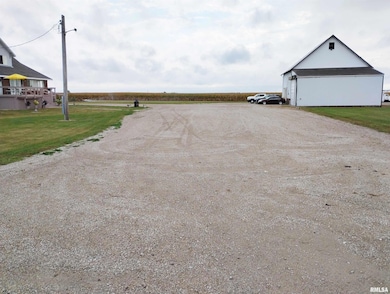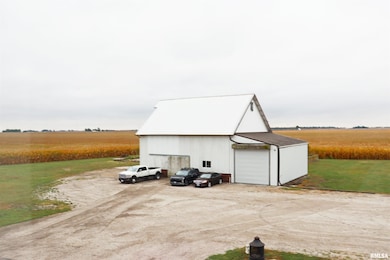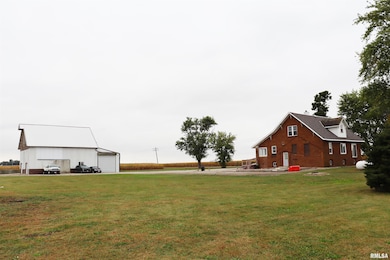10788 N 1000 Rd E Chenoa, IL 61726
Estimated payment $2,598/month
Highlights
- Deck
- Oversized Parking
- Dining Room
- Enclosed Patio or Porch
- Water Softener is Owned
- Ceiling Fan
About This Home
A true modern farmhouse oasis tucked just outside of Chenoa on 4 acres! Embrace country living while enjoying this stunningly-remodeled home. HUGE outbuilding with 100 amp underground service is cleaned out and ready for your new adventure. With a 14x14 overhead door, you can park your RV inside! Upon entry, you'll fall in love with the gorgeous luxury vinyl plank flooring and the brand new kitchen! Entertaining will be a breeze with the spacious informal dining & sitting area just off the kitchen. Main floor laundry w/ newer, oversized units. Every single wall has been redone w/ 1/2 plywood, new insulation, and drywall creating virtually soundproof walls. New ceilings. Extravagant ceiling fans and all new interior lighting. One bedroom and full bath on the main floor. Upstairs, you'll find 3 bedrooms - all with oversized windows to enjoy the property views. Full bath upstairs. Unfinished basement offers ample storage, a workshop area & daylight windows. Enjoy the peace and quiet during your morning cup of coffee or evening wine on the new deck. Roof was partially replaced in '23 and completed in '25. Some new siding on the outbuilding. All windows have been replaced. Properties like this don't come around often. You won't be simply buying a house... you're buying a lifestyle!
Listing Agent
Coldwell Banker Real Estate Group Brokerage Email: ruppgroup.realestate@gmail.com License #471016821 Listed on: 09/25/2025

Co-Listing Agent
Coldwell Banker Real Estate Group Brokerage Email: ruppgroup.realestate@gmail.com License #475184332
Home Details
Home Type
- Single Family
Est. Annual Taxes
- $6,263
Year Built
- Built in 1929
Lot Details
- Level Lot
Home Design
- Brick Exterior Construction
- Block Foundation
- Frame Construction
- Shingle Roof
- Vinyl Siding
Interior Spaces
- 2,968 Sq Ft Home
- Ceiling Fan
- Electric Fireplace
- Replacement Windows
- Living Room with Fireplace
- Dining Room
- Storage In Attic
Kitchen
- Range
- Microwave
- Dishwasher
Bedrooms and Bathrooms
- 4 Bedrooms
- 2 Full Bathrooms
Laundry
- Dryer
- Washer
Unfinished Basement
- Basement Fills Entire Space Under The House
- Natural lighting in basement
Parking
- Oversized Parking
- Gravel Driveway
Outdoor Features
- Deck
- Enclosed Patio or Porch
Schools
- Prairie Central High School
Utilities
- Heating System Uses Propane
- Baseboard Heating
- Private Water Source
- Water Softener is Owned
- Septic System
Listing and Financial Details
- Homestead Exemption
- Assessor Parcel Number 20-20-26-100-003
Map
Home Values in the Area
Average Home Value in this Area
Tax History
| Year | Tax Paid | Tax Assessment Tax Assessment Total Assessment is a certain percentage of the fair market value that is determined by local assessors to be the total taxable value of land and additions on the property. | Land | Improvement |
|---|---|---|---|---|
| 2024 | $6,257 | $83,803 | $12,696 | $71,107 |
| 2023 | $5,938 | $79,063 | $11,977 | $67,086 |
| 2022 | $5,485 | $72,908 | $11,516 | $61,392 |
| 2021 | $5,394 | $71,478 | $11,290 | $60,188 |
| 2020 | $5,246 | $69,396 | $10,961 | $58,435 |
| 2019 | $5,200 | $67,375 | $10,642 | $56,733 |
| 2018 | $5,026 | $64,137 | $10,603 | $53,534 |
| 2017 | $3,818 | $50,799 | $10,195 | $40,604 |
| 2016 | $3,988 | $53,365 | $10,620 | $42,745 |
| 2015 | $3,558 | $48,959 | $9,743 | $39,216 |
| 2013 | $2,814 | $43,300 | $10,009 | $33,291 |
Property History
| Date | Event | Price | List to Sale | Price per Sq Ft |
|---|---|---|---|---|
| 10/14/2025 10/14/25 | Price Changed | $393,000 | -1.4% | $132 / Sq Ft |
| 09/25/2025 09/25/25 | For Sale | $398,700 | -- | $134 / Sq Ft |
Source: RMLS Alliance
MLS Number: PA1261149
APN: 20-20-26-100-003
- 721 E Cemetery Ave
- 905 N Deerfield Rd
- 1011 W Washington St
- 101-720 Saint James Place
- 805 N Illini Ave Unit D
- 500 W Walnut St
- 2935 Glendale Ln
- 1285 Healing Stone Ct
- 1808 Carden Springs Cir
- 1334 Monterey Pine Dr
- 2000 N Linden St
- 1704 Sunrise Point
- 515 Greenbriar Dr
- 100 Northfield Dr
- 1824 Parkway Ct
- 1709 Rockingham Dr Unit A
- 1700 Rockingham Dr
- 112 W Raab Rd Unit D
- 1111 Ekstam Dr
- 9 Traders Cir
