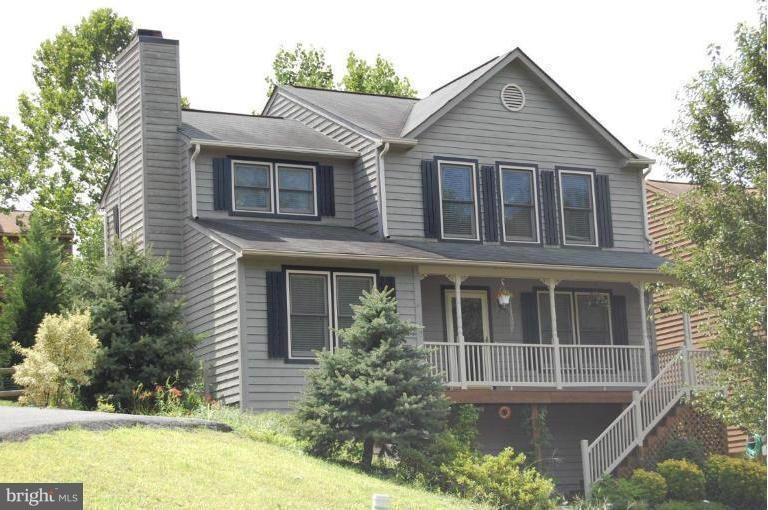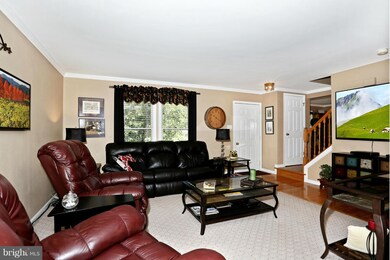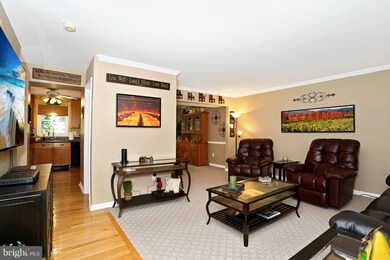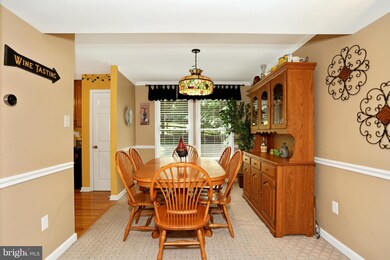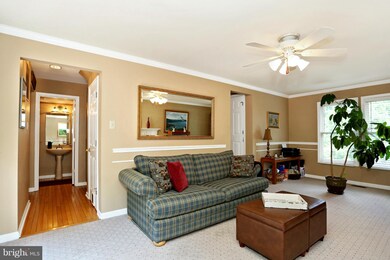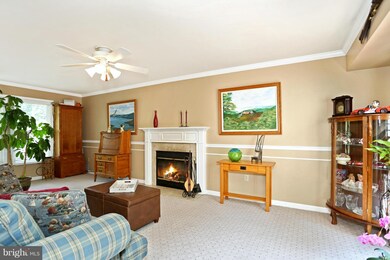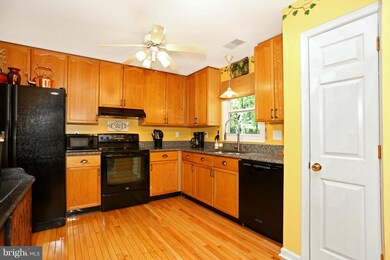
10789 Forest Edge Cir New Market, MD 21774
Estimated Value: $477,000 - $621,000
Highlights
- Boat Ramp
- Beach
- Colonial Architecture
- Deer Crossing Elementary School Rated A-
- Lake Privileges
- Deck
About This Home
As of July 2015Well-cared-for Contemporary with many upgrades including baths and graniteand hardwood in kitchen. Spacious BRs, master has garden bath, walk-in closet and vaulted ceiling. Finished basement with rec. rm., 5th BR and full bath. Gorgeous landscaping creates rear yard paradise (see photos!) Stone patio and deck w/ sunsetter awning. Serene lake community offers boating, fishing, hiking, pools, more!
Last Agent to Sell the Property
Charlie Condon
Real Estate Teams, LLC Listed on: 06/11/2015
Home Details
Home Type
- Single Family
Est. Annual Taxes
- $3,192
Year Built
- Built in 1994
Lot Details
- 6,358 Sq Ft Lot
- Cul-De-Sac
- Landscaped
- Wooded Lot
- Property is in very good condition
HOA Fees
- $105 Monthly HOA Fees
Parking
- 1 Car Attached Garage
- Garage Door Opener
Home Design
- Colonial Architecture
- Asphalt Roof
- Cedar
Interior Spaces
- Property has 3 Levels
- Chair Railings
- Crown Molding
- Vaulted Ceiling
- Ceiling Fan
- Fireplace With Glass Doors
- Screen For Fireplace
- Fireplace Mantel
- Double Pane Windows
- Vinyl Clad Windows
- Insulated Windows
- Window Treatments
- Window Screens
- Sliding Doors
- Insulated Doors
- Entrance Foyer
- Family Room
- Living Room
- Dining Room
- Game Room
- Wood Flooring
- Storm Doors
Kitchen
- Electric Oven or Range
- Self-Cleaning Oven
- Stove
- Range Hood
- Ice Maker
- Dishwasher
- Upgraded Countertops
- Disposal
Bedrooms and Bathrooms
- 5 Bedrooms
- En-Suite Primary Bedroom
- En-Suite Bathroom
- 3 Full Bathrooms
Laundry
- Dryer
- Washer
Finished Basement
- Basement Fills Entire Space Under The House
- Walk-Up Access
- Rear Basement Entry
- Sump Pump
- Basement with some natural light
Outdoor Features
- Lake Privileges
- Deck
- Patio
- Porch
Schools
- Deer Crossing Elementary School
- Oakdale High School
Utilities
- Forced Air Heating and Cooling System
- Heat Pump System
- Vented Exhaust Fan
- Electric Water Heater
Listing and Financial Details
- Tax Lot 330
- Assessor Parcel Number 1127516254
Community Details
Overview
- Association fees include road maintenance, trash, common area maintenance
- Pinehurst Subdivision
Recreation
- Boat Ramp
- Beach
- Tennis Courts
- Community Basketball Court
- Community Playground
- Community Pool
- Jogging Path
- Bike Trail
Additional Features
- Common Area
- Security Service
Ownership History
Purchase Details
Home Financials for this Owner
Home Financials are based on the most recent Mortgage that was taken out on this home.Purchase Details
Home Financials for this Owner
Home Financials are based on the most recent Mortgage that was taken out on this home.Purchase Details
Home Financials for this Owner
Home Financials are based on the most recent Mortgage that was taken out on this home.Purchase Details
Home Financials for this Owner
Home Financials are based on the most recent Mortgage that was taken out on this home.Purchase Details
Purchase Details
Home Financials for this Owner
Home Financials are based on the most recent Mortgage that was taken out on this home.Similar Homes in New Market, MD
Home Values in the Area
Average Home Value in this Area
Purchase History
| Date | Buyer | Sale Price | Title Company |
|---|---|---|---|
| Smith Timothy J | $329,900 | Homeland Title & Escrow Ltd | |
| Chase Douglas | -- | Lakeview Title Company | |
| Utz Christina M | $280,000 | -- | |
| Wright Jeffrey Alexander | $344,900 | -- | |
| Zisk John V | $171,085 | -- | |
| Conrath Frederick R | $150,000 | -- |
Mortgage History
| Date | Status | Borrower | Loan Amount |
|---|---|---|---|
| Open | Smith Timothy J | $247,392 | |
| Previous Owner | Chase Douglas | $260,000 | |
| Previous Owner | Utz Christina | $252,000 | |
| Previous Owner | Wright Jeffrey Alexander | $34,400 | |
| Previous Owner | Wright Jeffrey Alexander | $275,920 | |
| Previous Owner | Conrath Frederick R | $148,058 | |
| Closed | Utz Christina M | -- |
Property History
| Date | Event | Price | Change | Sq Ft Price |
|---|---|---|---|---|
| 07/31/2015 07/31/15 | Sold | $329,900 | -2.9% | $141 / Sq Ft |
| 06/25/2015 06/25/15 | Pending | -- | -- | -- |
| 06/11/2015 06/11/15 | For Sale | $339,900 | -- | $146 / Sq Ft |
Tax History Compared to Growth
Tax History
| Year | Tax Paid | Tax Assessment Tax Assessment Total Assessment is a certain percentage of the fair market value that is determined by local assessors to be the total taxable value of land and additions on the property. | Land | Improvement |
|---|---|---|---|---|
| 2024 | $5,597 | $400,800 | $150,600 | $250,200 |
| 2023 | $5,167 | $381,567 | $0 | $0 |
| 2022 | $4,943 | $362,333 | $0 | $0 |
| 2021 | $4,594 | $343,100 | $85,600 | $257,500 |
| 2020 | $4,594 | $332,633 | $0 | $0 |
| 2019 | $4,460 | $322,167 | $0 | $0 |
| 2018 | $4,365 | $311,700 | $75,600 | $236,100 |
| 2017 | $4,167 | $311,700 | $0 | $0 |
| 2016 | $3,769 | $286,367 | $0 | $0 |
| 2015 | $3,769 | $273,700 | $0 | $0 |
| 2014 | $3,769 | $272,367 | $0 | $0 |
Agents Affiliated with this Home
-
C
Seller's Agent in 2015
Charlie Condon
Real Estate Teams, LLC
-
John Holmes

Buyer's Agent in 2015
John Holmes
Keller Williams Flagship
(410) 693-1965
19 Total Sales
Map
Source: Bright MLS
MLS Number: 1001188171
APN: 27-516254
- 6764 W Lakeridge Rd
- 6634 E Lakeridge Rd
- 10624 Old Barn Rd
- 6626 E Lakeridge Rd
- 10804 N Glade Ct
- 6799 Oakrise Rd
- 6549 Twin Lake Dr
- 6780 Hemlock Point Rd
- 6782 Hemlock Point Rd
- 6712 Ridgecrest Rd
- 6778 Hemlock Point Rd
- 6774 Hemlock Point Rd
- 10920 Oakcrest Cir
- 10802 Ridge Point Place
- 6967 Country Club Terrace
- 6721 Balmoral Overlook
- 6617 E Beach Dr
- 6913 Eaglehead Dr
- 7025 Country Club Terrace
- 6510 Rimrock Place
- 10789 Forest Edge Cir
- 10787 Forest Edge Cir
- 10791 Forest Edge Cir
- 6710 Hemlock Point Rd
- 10785 Forest Edge Cir
- 6708 Hemlock Point Rd
- 6712 Hemlock Point Rd
- 10784 Forest Edge Cir
- 10782 Forest Edge Cir
- 10795 Forest Edge Cir
- 10783 Forest Edge Cir
- 10780 Forest Edge Cir
- 10793 Forest Edge Cir
- 6706 Hemlock Point Rd
- 10786 Forest Edge Cir
- 10797 Forest Edge Cir
- 351 Forest Edge Place
- 353 Forest Edge Place
- 10778 Forest Edge Cir
- 10788 Forest Edge Cir
