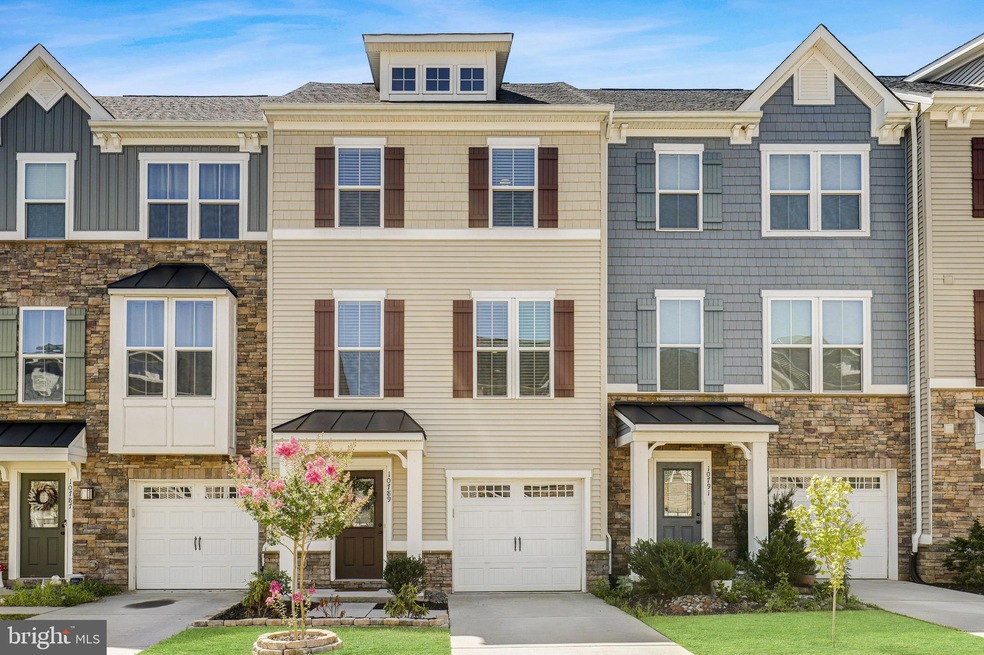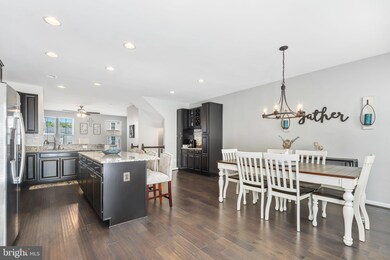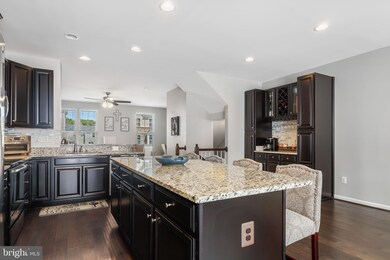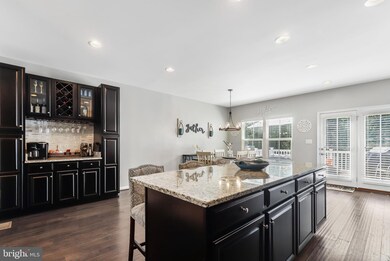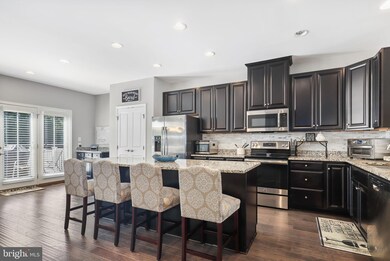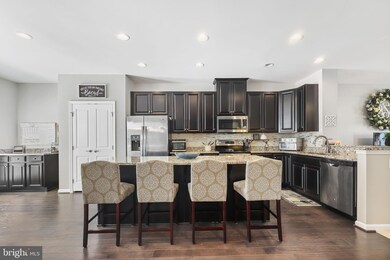
10789 Hinton Way Manassas, VA 20112
Longview NeighborhoodHighlights
- Colonial Architecture
- Deck
- 1 Car Attached Garage
- Osbourn Park High School Rated A
- Recreation Room
- Living Room
About This Home
As of September 2022Magnificent and squeaky clean, this beautiful Ryan Strauss model has generous sight lines front to back employing a contemporary open concept layout on the living level. The owners added a stunning set of auxiliary cabinets including a wine/coffee bar area plus a desk/caddy area both loaded with cabinets for additional storage! The maintenance free deck is spacious and overlooks a dense tree line for extra privacy while enjoying your favorite barbeque or iced drink in the outdoors. The primary bedroom is spacious with an enormous closet providing plenty of room. Enjoy the finished rec room in the basement with walkout to the back yard and a tastefully arrayed lower back rock patio. Close to many existing and emerging Manassas amenities including the new Texas Road House on Liberia and a brand new coffee shop in Nokesville! Great commuting location for commuters near the Old Town Manassas VRE and rail station.
Townhouse Details
Home Type
- Townhome
Est. Annual Taxes
- $4,928
Year Built
- Built in 2017
Lot Details
- 1,838 Sq Ft Lot
- Property is in excellent condition
HOA Fees
- $88 Monthly HOA Fees
Parking
- 1 Car Attached Garage
- 1 Driveway Space
- Front Facing Garage
- Garage Door Opener
- Parking Lot
Home Design
- Colonial Architecture
- Vinyl Siding
- Concrete Perimeter Foundation
Interior Spaces
- Property has 3 Levels
- Ceiling Fan
- Window Treatments
- Living Room
- Dining Room
- Recreation Room
Kitchen
- Stove
- Built-In Microwave
- Ice Maker
- Dishwasher
- Disposal
Bedrooms and Bathrooms
- 3 Bedrooms
- En-Suite Primary Bedroom
Laundry
- Dryer
- Washer
Finished Basement
- Heated Basement
- Walk-Out Basement
- Basement Fills Entire Space Under The House
- Exterior Basement Entry
- Basement Windows
Outdoor Features
- Deck
Schools
- Bennett Elementary School
- Parkside Middle School
- Osbourn Park High School
Utilities
- Central Air
- Heat Pump System
- Electric Water Heater
Listing and Financial Details
- Assessor Parcel Number 7794-77-5543
Community Details
Overview
- Association fees include trash, common area maintenance, snow removal, lawn maintenance
- Bradley Square HOA
- Bradley Square Subdivision
Recreation
- Community Playground
Ownership History
Purchase Details
Home Financials for this Owner
Home Financials are based on the most recent Mortgage that was taken out on this home.Purchase Details
Home Financials for this Owner
Home Financials are based on the most recent Mortgage that was taken out on this home.Purchase Details
Home Financials for this Owner
Home Financials are based on the most recent Mortgage that was taken out on this home.Similar Homes in Manassas, VA
Home Values in the Area
Average Home Value in this Area
Purchase History
| Date | Type | Sale Price | Title Company |
|---|---|---|---|
| Warranty Deed | $499,000 | Stewart Title Guaranty Company | |
| Warranty Deed | $385,000 | Navy Federal Title Svcs Llc | |
| Special Warranty Deed | $352,625 | Stewart Title Guaranty Co |
Mortgage History
| Date | Status | Loan Amount | Loan Type |
|---|---|---|---|
| Open | $474,050 | New Conventional | |
| Previous Owner | $385,000 | VA | |
| Previous Owner | $352,625 | VA |
Property History
| Date | Event | Price | Change | Sq Ft Price |
|---|---|---|---|---|
| 09/26/2022 09/26/22 | Sold | $499,000 | 0.0% | $219 / Sq Ft |
| 08/31/2022 08/31/22 | Pending | -- | -- | -- |
| 08/24/2022 08/24/22 | For Sale | $499,000 | +29.6% | $219 / Sq Ft |
| 07/01/2019 07/01/19 | Sold | $385,000 | -1.3% | $169 / Sq Ft |
| 05/10/2019 05/10/19 | Pending | -- | -- | -- |
| 05/01/2019 05/01/19 | For Sale | $390,000 | -- | $171 / Sq Ft |
Tax History Compared to Growth
Tax History
| Year | Tax Paid | Tax Assessment Tax Assessment Total Assessment is a certain percentage of the fair market value that is determined by local assessors to be the total taxable value of land and additions on the property. | Land | Improvement |
|---|---|---|---|---|
| 2024 | $4,981 | $500,900 | $144,100 | $356,800 |
| 2023 | $4,815 | $462,800 | $124,800 | $338,000 |
| 2022 | $4,939 | $437,300 | $120,000 | $317,300 |
| 2021 | $4,824 | $395,100 | $97,800 | $297,300 |
| 2020 | $5,591 | $360,700 | $95,500 | $265,200 |
| 2019 | $5,464 | $352,500 | $95,500 | $257,000 |
| 2018 | $4,284 | $354,800 | $95,500 | $259,300 |
| 2017 | $1,087 | $90,100 | $90,100 | $0 |
| 2016 | $1,034 | $86,500 | $86,500 | $0 |
| 2015 | -- | $30,000 | $30,000 | $0 |
Agents Affiliated with this Home
-

Seller's Agent in 2022
Thomas Millar
Century 21 New Millennium
(703) 963-4803
14 in this area
99 Total Sales
-

Buyer's Agent in 2022
Vanessa Moore
RE/MAX Gateway, LLC
(571) 224-2113
1 in this area
11 Total Sales
-

Seller's Agent in 2019
Chris Colgan
EXP Realty, LLC
(571) 437-7575
3 in this area
187 Total Sales
-
S
Seller Co-Listing Agent in 2019
Stacie Campbell
Keller Williams Realty/Lee Beaver & Assoc.
-

Buyer's Agent in 2019
Sally Irizarry
BHHS PenFed (actual)
(703) 509-8344
14 Total Sales
Map
Source: Bright MLS
MLS Number: VAPW2035352
APN: 7794-77-5543
- 10793 Hinton Way
- 10765 Hinton Way
- 8937 Garrett Way
- 10739 Hinton Way
- 10523 Hinton Way
- 10462 Steeplechase Run Ln
- 8664 Underhill Ln
- 9149 Laurel Highlands Place
- 9184 Laurel Highlands Place
- 10713 Monocacy Way
- 10328 Rosini Ct
- 10501 Godwin Dr
- 10499 Godwin Dr
- 9401 Old Settle Ct
- 10783 Haggle Ct
- 9401 Hersch Farm Ln
- 10235 Foxborough Ct
- 10585 Tattersall Dr
- 8732 Vanore Place
- 10305 Butternut Cir
