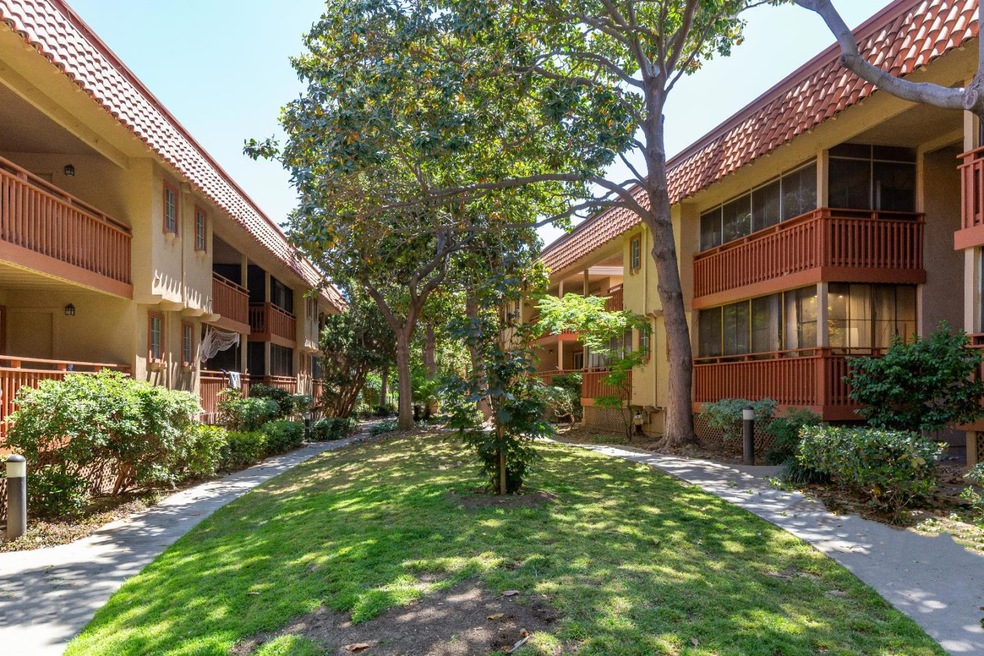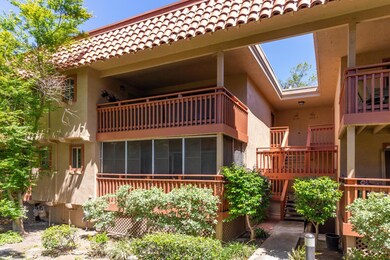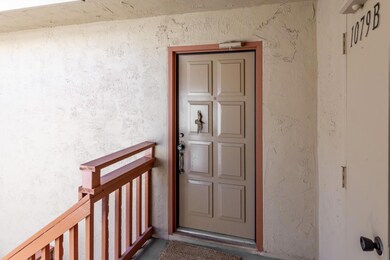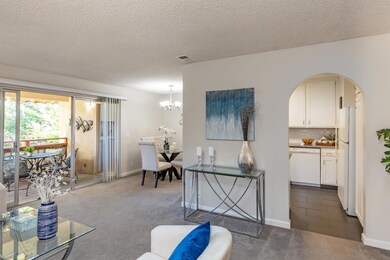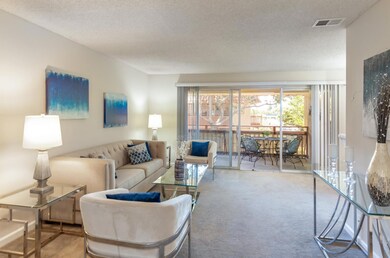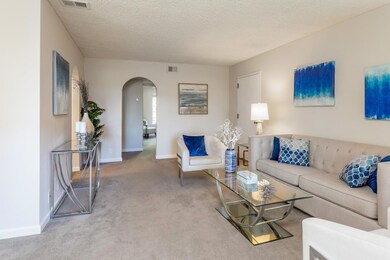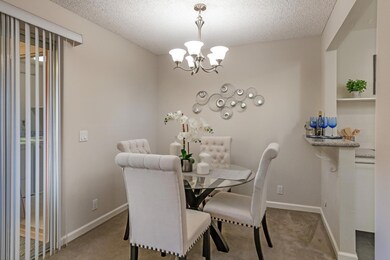
1079 Alta Mira Dr Unit B Santa Clara, CA 95051
Highlights
- Private Pool
- Park or Greenbelt View
- Laundry in Utility Room
- Juan Cabrillo Middle School Rated A
- Bathtub with Shower
- Walk-in Shower
About This Home
As of July 2024This updated second floor unit has been freshly painted. It is spacious with 2 bedrooms and 2 full bathrooms and a large deck, the size of an additional room, which looks over the greenbelt and is great for outdoor dining. There is also a balcony off the main bedroom, a full laundry room with washer and dryer, a large storage unit near the parking space, on the ground level, a community pool, and greenbelt landscaping. It is in a good Silicon Valley location in Santa Clara, the home of Levi Stadium, major employers, great Adult Education program and senior center, museums, and more. Inspections have been done. These units do not go on the market very often.
Last Agent to Sell the Property
Erin Benford
Christie's International Real Estate Sereno License #01372912 Listed on: 05/31/2024

Property Details
Home Type
- Condominium
Est. Annual Taxes
- $1,030
Year Built
- Built in 1971
HOA Fees
- $480 Monthly HOA Fees
Home Design
- Slab Foundation
- Tile Roof
Interior Spaces
- 1,067 Sq Ft Home
- 1-Story Property
- Dining Area
- Park or Greenbelt Views
Kitchen
- Gas Oven
- Gas Cooktop
- Range Hood
Flooring
- Carpet
- Laminate
Bedrooms and Bathrooms
- 2 Bedrooms
- 2 Full Bathrooms
- Bathtub with Shower
- Walk-in Shower
Laundry
- Laundry in Utility Room
- Dryer
- Washer
Parking
- 1 Carport Space
- Assigned Parking
Additional Features
- Private Pool
- Forced Air Heating System
Listing and Financial Details
- Assessor Parcel Number 290-49-060
Community Details
Overview
- Association fees include pool spa or tennis
- Monaco Condominium HOA
- Built by Monaco Condominium HOA
Recreation
- Community Pool
Pet Policy
- Pets Allowed
Ownership History
Purchase Details
Home Financials for this Owner
Home Financials are based on the most recent Mortgage that was taken out on this home.Similar Homes in Santa Clara, CA
Home Values in the Area
Average Home Value in this Area
Purchase History
| Date | Type | Sale Price | Title Company |
|---|---|---|---|
| Grant Deed | $668,000 | Chicago Title Company | |
| Deed | -- | Chicago Title Company |
Mortgage History
| Date | Status | Loan Amount | Loan Type |
|---|---|---|---|
| Open | $534,400 | New Conventional |
Property History
| Date | Event | Price | Change | Sq Ft Price |
|---|---|---|---|---|
| 07/09/2024 07/09/24 | Sold | $668,000 | -4.3% | $626 / Sq Ft |
| 06/15/2024 06/15/24 | Pending | -- | -- | -- |
| 05/31/2024 05/31/24 | For Sale | $698,000 | -- | $654 / Sq Ft |
Tax History Compared to Growth
Tax History
| Year | Tax Paid | Tax Assessment Tax Assessment Total Assessment is a certain percentage of the fair market value that is determined by local assessors to be the total taxable value of land and additions on the property. | Land | Improvement |
|---|---|---|---|---|
| 2024 | $1,030 | $79,926 | $25,386 | $54,540 |
| 2023 | $1,019 | $78,360 | $24,889 | $53,471 |
| 2022 | $1,009 | $76,824 | $24,401 | $52,423 |
| 2021 | $1,005 | $75,319 | $23,923 | $51,396 |
| 2020 | $986 | $74,547 | $23,678 | $50,869 |
| 2019 | $986 | $73,086 | $23,214 | $49,872 |
| 2018 | $928 | $71,654 | $22,759 | $48,895 |
| 2017 | $923 | $70,250 | $22,313 | $47,937 |
| 2016 | $890 | $68,874 | $21,876 | $46,998 |
| 2015 | $885 | $67,841 | $21,548 | $46,293 |
| 2014 | $826 | $66,513 | $21,126 | $45,387 |
Agents Affiliated with this Home
-

Seller's Agent in 2024
Erin Benford
Sereno Group
(408) 644-5159
1 in this area
38 Total Sales
-
Shelley Lin
S
Buyer's Agent in 2024
Shelley Lin
Green Valley Realty USA
(408) 802-9449
1 in this area
15 Total Sales
Map
Source: MLSListings
MLS Number: ML81967820
APN: 290-49-060
- 3739 Swallow Way
- 3728 Europe Ct
- 3383 Benton St
- 1410 Thunderbird Ave
- 3271 Catalina Ave
- 3261 Orthello Way
- 3282 Loma Alta Dr
- 3242 Catalina Ave
- 1720 Halford Ave Unit 127
- 1720 Halford Ave Unit 131
- 1201 Sycamore Terrace Unit 148
- 1201 Sycamore Terrace Unit 92
- 1201 Sycamore Terrace Unit 68
- 1696 Waterbird Terrace
- 1750 Halford Ave Unit 101
- 1730 Halford Ave Unit 250
- 3033 Kaiser Dr Unit H
- 3041 Kaiser Dr Unit H
- 3048 El Sobrante St
- 3457 Forbes Ave
