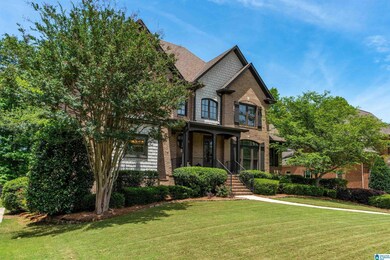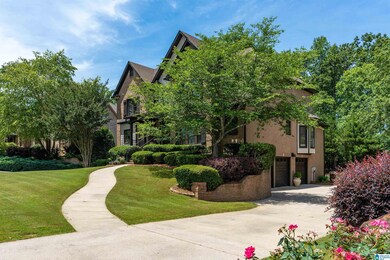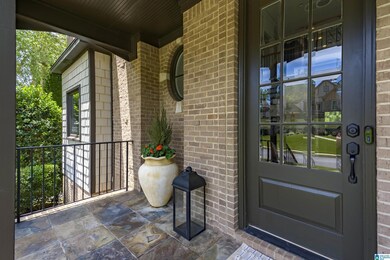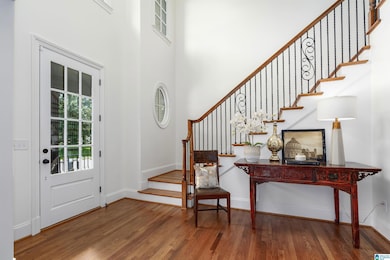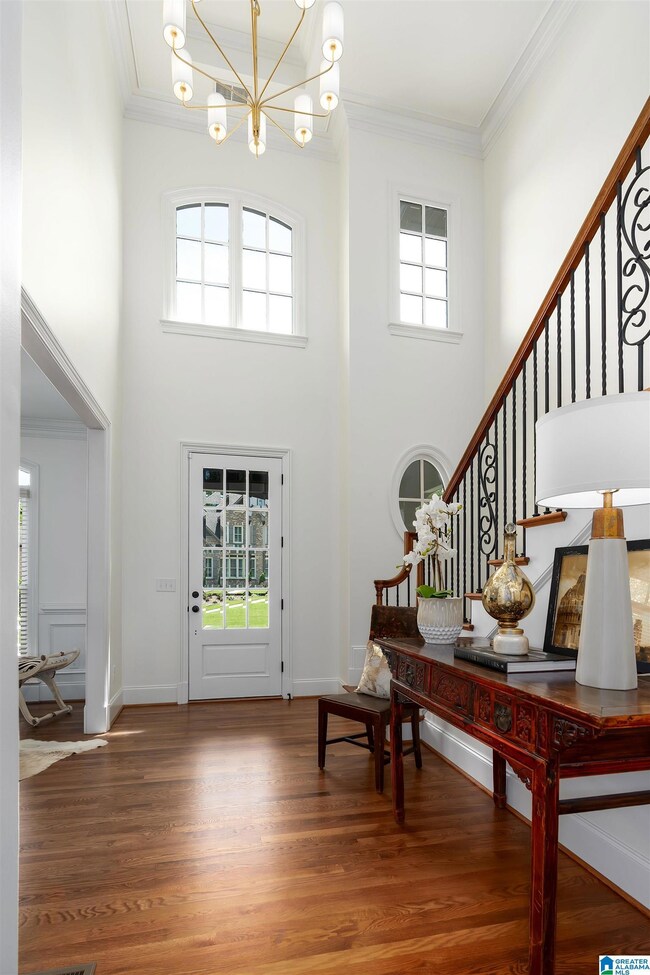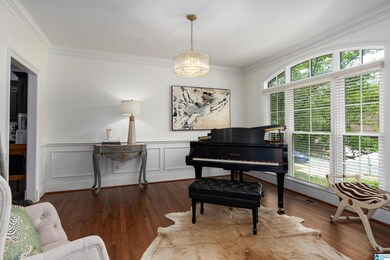
1079 Baldwin Ln Birmingham, AL 35242
North Shelby County NeighborhoodHighlights
- Gated with Attendant
- Wind Turbine Power
- Covered Deck
- Mt. Laurel Elementary School Rated A
- Lake Property
- Cathedral Ceiling
About This Home
As of June 2024Newly updated home nestled near the back entrance of Highland Lakes w 4 BD 3.5 BA. Spacious. Hardwood floors. Granite-shiplap gas fireplace w fireballs. Designer lighting. Recessed lighting. Tankless hot water. Open layout for families enjoyment.. Great rm: 2 story ceilings w abundant natural light. . Updated kitchen: Large island w breakfast bar, custom cabinetry, quartz countertops, 4 burner gas cooktop, wet bar w ice maker. Keeping Rm: views of backyard w woodland / walking trail. Spacious Master Suite features tray ceiling, hardwood, Lg closets, Vanities, soaking tub, shower. Upstaris:2nd Master ensuite. 2 BD w jack-n-jill. Garage: 3 car. Unfinished daylight basement.
Home Details
Home Type
- Single Family
Est. Annual Taxes
- $2,762
Year Built
- Built in 2005
Lot Details
- 0.32 Acre Lot
- Fenced Yard
- Interior Lot
- Sprinkler System
- Few Trees
HOA Fees
- $100 Monthly HOA Fees
Parking
- 3 Car Garage
- Basement Garage
- Side Facing Garage
- Driveway
Home Design
- Four Sided Brick Exterior Elevation
Interior Spaces
- 1.5-Story Property
- Sound System
- Crown Molding
- Smooth Ceilings
- Cathedral Ceiling
- Ceiling Fan
- Recessed Lighting
- Ventless Fireplace
- Gas Log Fireplace
- Stone Fireplace
- Double Pane Windows
- Window Treatments
- Family Room with Fireplace
- Great Room
- Dining Room
- Workshop
- Screened Porch
- Keeping Room
- Pull Down Stairs to Attic
Kitchen
- Breakfast Bar
- Electric Oven
- Gas Cooktop
- Built-In Microwave
- Ice Maker
- Dishwasher
- Stainless Steel Appliances
- Kitchen Island
- Solid Surface Countertops
- Disposal
Flooring
- Wood
- Carpet
- Tile
Bedrooms and Bathrooms
- 4 Bedrooms
- Primary Bedroom on Main
- Walk-In Closet
- Split Vanities
- Bathtub and Shower Combination in Primary Bathroom
- Garden Bath
Laundry
- Laundry Room
- Laundry on main level
- Washer and Electric Dryer Hookup
Unfinished Basement
- Basement Fills Entire Space Under The House
- Natural lighting in basement
Eco-Friendly Details
- Wind Turbine Power
Outdoor Features
- Lake Property
- Balcony
- Covered Deck
- Screened Deck
- Patio
Schools
- Mt Laurel Elementary School
- Oak Mountain Middle School
- Oak Mountain High School
Utilities
- Forced Air Heating and Cooling System
- Heating System Uses Gas
- Underground Utilities
- Tankless Water Heater
- Gas Water Heater
Listing and Financial Details
- Visit Down Payment Resource Website
- Tax Lot 2819
- Assessor Parcel Number 092090014017.000
Community Details
Overview
- Association fees include common grounds mntc, utilities for comm areas
- Eddleman Association, Phone Number (205) 871-9755
Recreation
- Park
Security
- Gated with Attendant
Ownership History
Purchase Details
Home Financials for this Owner
Home Financials are based on the most recent Mortgage that was taken out on this home.Purchase Details
Home Financials for this Owner
Home Financials are based on the most recent Mortgage that was taken out on this home.Purchase Details
Home Financials for this Owner
Home Financials are based on the most recent Mortgage that was taken out on this home.Purchase Details
Home Financials for this Owner
Home Financials are based on the most recent Mortgage that was taken out on this home.Purchase Details
Home Financials for this Owner
Home Financials are based on the most recent Mortgage that was taken out on this home.Purchase Details
Home Financials for this Owner
Home Financials are based on the most recent Mortgage that was taken out on this home.Similar Homes in Birmingham, AL
Home Values in the Area
Average Home Value in this Area
Purchase History
| Date | Type | Sale Price | Title Company |
|---|---|---|---|
| Warranty Deed | $687,500 | None Listed On Document | |
| Warranty Deed | $500,000 | Stewart Charles D | |
| Warranty Deed | $592,000 | None Available | |
| Warranty Deed | $375,000 | None Available | |
| Survivorship Deed | $459,900 | -- | |
| Warranty Deed | $75,000 | -- |
Mortgage History
| Date | Status | Loan Amount | Loan Type |
|---|---|---|---|
| Open | $387,500 | New Conventional | |
| Previous Owner | $323,000 | New Conventional | |
| Previous Owner | $325,500 | New Conventional | |
| Previous Owner | $337,000 | New Conventional | |
| Previous Owner | $280,000 | Fannie Mae Freddie Mac | |
| Previous Owner | $356,800 | Construction |
Property History
| Date | Event | Price | Change | Sq Ft Price |
|---|---|---|---|---|
| 06/27/2024 06/27/24 | Sold | $687,500 | -1.6% | $211 / Sq Ft |
| 06/01/2024 06/01/24 | Pending | -- | -- | -- |
| 05/28/2024 05/28/24 | For Sale | $699,000 | +39.8% | $215 / Sq Ft |
| 07/08/2022 07/08/22 | Sold | $500,000 | 0.0% | $154 / Sq Ft |
| 07/07/2022 07/07/22 | Pending | -- | -- | -- |
| 07/07/2022 07/07/22 | For Sale | $500,000 | -15.5% | $154 / Sq Ft |
| 09/27/2021 09/27/21 | Sold | $592,000 | -1.3% | $182 / Sq Ft |
| 09/18/2021 09/18/21 | Pending | -- | -- | -- |
| 09/10/2021 09/10/21 | For Sale | $599,900 | -- | $184 / Sq Ft |
Tax History Compared to Growth
Tax History
| Year | Tax Paid | Tax Assessment Tax Assessment Total Assessment is a certain percentage of the fair market value that is determined by local assessors to be the total taxable value of land and additions on the property. | Land | Improvement |
|---|---|---|---|---|
| 2024 | $2,993 | $68,020 | $0 | $0 |
| 2023 | $2,762 | $62,780 | $0 | $0 |
| 2022 | $2,395 | $54,440 | $0 | $0 |
| 2021 | $2,060 | $47,740 | $0 | $0 |
| 2020 | $1,944 | $45,120 | $0 | $0 |
| 2019 | $1,917 | $44,500 | $0 | $0 |
| 2017 | $1,915 | $44,460 | $0 | $0 |
| 2015 | $1,840 | $42,740 | $0 | $0 |
| 2014 | $1,793 | $41,680 | $0 | $0 |
Agents Affiliated with this Home
-
Ed Calvin
E
Seller's Agent in 2024
Ed Calvin
Joseph Realty
(205) 563-4004
5 in this area
7 Total Sales
-
Terry Marlowe

Buyer's Agent in 2024
Terry Marlowe
Keller Williams Realty Vestavia
(205) 704-4111
72 in this area
92 Total Sales
-
Diane Godber

Seller's Agent in 2022
Diane Godber
Harris Doyle Homes
(205) 369-5583
118 in this area
276 Total Sales
-
Janice Folmar

Seller's Agent in 2021
Janice Folmar
ARC Realty 280
(205) 313-8541
77 in this area
93 Total Sales
Map
Source: Greater Alabama MLS
MLS Number: 21387079
APN: 09-2-09-0-014-017-000
- 2024 Bluestone Cir Unit 1254
- 1025 Columbia Cir
- 2504 Regency Cir Unit 2962A
- 117 Austin Cir
- 354 Highland Park Dr
- 173 Atlantic Ln
- 181 Atlantic Ln
- 128 Atlantic Ln
- 100 Atlantic Ln
- 104 Atlantic Ln
- 104 Linden Ln
- 6710 Double Oak Ct Unit Lots 7 & 8
- 1052 Glendale Dr
- 1104 Norman Way
- 2038 Stone Ridge Rd
- 2037 Blue Heron Cir
- 1116 Dublin Way
- 3004 Highland Village Ridge
- 3017 Highland Village Ridge
- 1037 Norman Way

