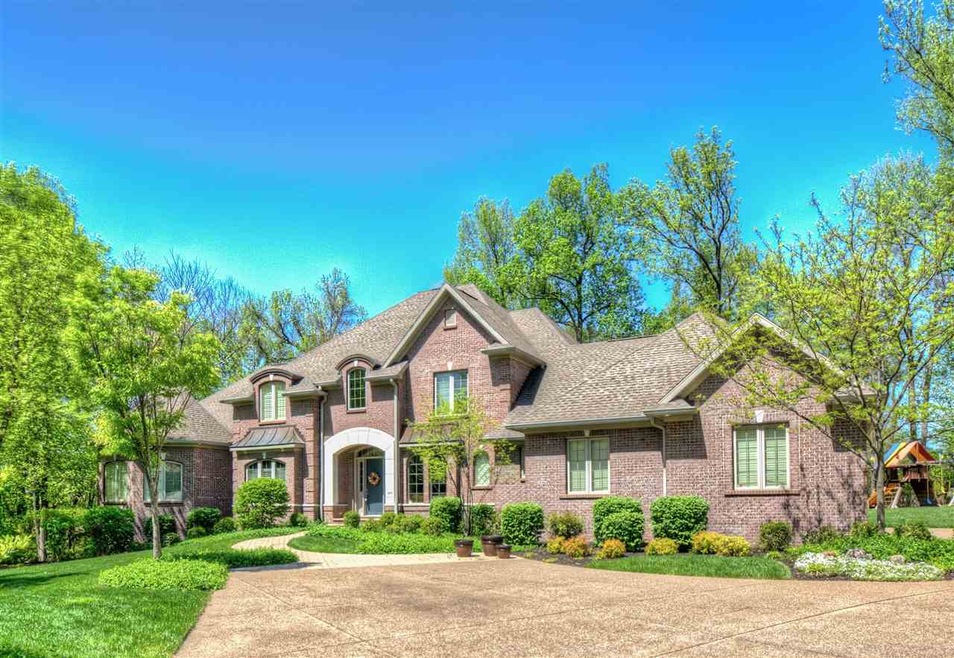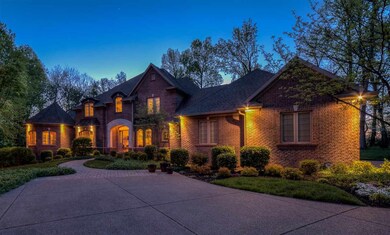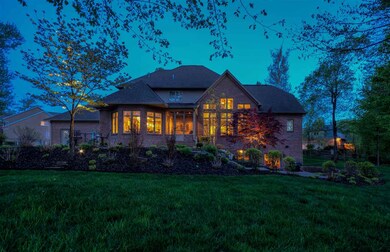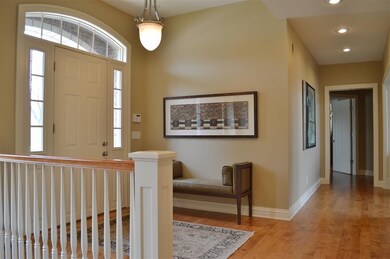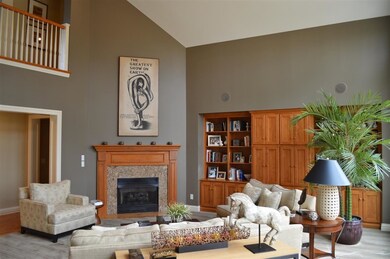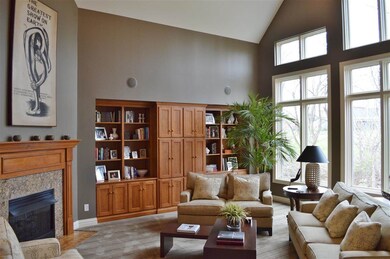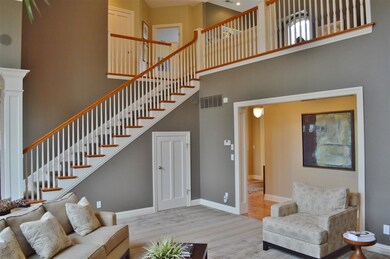
1079 Jefferson Ct Newburgh, IN 47630
Highlights
- 1.12 Acre Lot
- Living Room with Fireplace
- Partially Wooded Lot
- Newburgh Elementary School Rated A-
- Vaulted Ceiling
- Wood Flooring
About This Home
As of April 2021Pete McCullough designed this exquisite home nestled on over an acre which provides the ultimate privacy. The stately residence is beautifully built by Bill Badger with all the top quality finishes and touches that you would expect. The large foyer opens into the spacious great room with soaring cathedral ceiling with a wall of windows looking out on the beautiful yard. The large main floor master features separate his/her vanities, walk in shower, octagon trey ceiling and a huge closet. The Fehrenbacher kitchen has room for the entire family with a large dining area and island seating. The lower level walk out is a whole other world. A large bar, media room, guest bedroom suite, seating area with fireplace, and a small office are all elegantly appointed but warm and inviting. A perfect get away for the entire family.
Home Details
Home Type
- Single Family
Est. Annual Taxes
- $6,650
Year Built
- Built in 2004
Lot Details
- 1.12 Acre Lot
- Landscaped
- Irregular Lot
- Irrigation
- Partially Wooded Lot
HOA Fees
- $4 Monthly HOA Fees
Parking
- 3.5 Car Attached Garage
- Aggregate Flooring
- Garage Door Opener
Home Design
- Brick Exterior Construction
- Shingle Roof
Interior Spaces
- 1.5-Story Property
- Wet Bar
- Vaulted Ceiling
- Ceiling Fan
- Living Room with Fireplace
- 2 Fireplaces
- Screened Porch
- Washer and Electric Dryer Hookup
Kitchen
- Eat-In Kitchen
- Kitchen Island
- Stone Countertops
- Disposal
Flooring
- Wood
- Carpet
- Tile
Bedrooms and Bathrooms
- 5 Bedrooms
- En-Suite Primary Bedroom
- Walk-In Closet
- In-Law or Guest Suite
- Double Vanity
Finished Basement
- Walk-Out Basement
- Basement Fills Entire Space Under The House
- Fireplace in Basement
- 1 Bathroom in Basement
- 1 Bedroom in Basement
Home Security
- Home Security System
- Fire and Smoke Detector
Outdoor Features
- Balcony
- Patio
Utilities
- Forced Air Zoned Heating and Cooling System
- Heating System Uses Gas
Listing and Financial Details
- Assessor Parcel Number 87-12-34-106-035.000-014
Ownership History
Purchase Details
Purchase Details
Home Financials for this Owner
Home Financials are based on the most recent Mortgage that was taken out on this home.Purchase Details
Home Financials for this Owner
Home Financials are based on the most recent Mortgage that was taken out on this home.Similar Homes in Newburgh, IN
Home Values in the Area
Average Home Value in this Area
Purchase History
| Date | Type | Sale Price | Title Company |
|---|---|---|---|
| Warranty Deed | -- | None Available | |
| Warranty Deed | -- | Columbia Title Inc | |
| Warranty Deed | -- | Regional Title Services Llc |
Mortgage History
| Date | Status | Loan Amount | Loan Type |
|---|---|---|---|
| Previous Owner | $548,000 | New Conventional | |
| Previous Owner | $700,000 | New Conventional | |
| Previous Owner | $175,000 | Credit Line Revolving | |
| Previous Owner | $417,000 | New Conventional | |
| Previous Owner | $417,000 | New Conventional | |
| Previous Owner | $80,000 | Credit Line Revolving |
Property History
| Date | Event | Price | Change | Sq Ft Price |
|---|---|---|---|---|
| 04/16/2021 04/16/21 | Sold | $764,000 | -4.5% | $111 / Sq Ft |
| 03/10/2021 03/10/21 | Pending | -- | -- | -- |
| 03/06/2021 03/06/21 | Price Changed | $799,900 | -1.2% | $116 / Sq Ft |
| 01/07/2021 01/07/21 | Price Changed | $809,900 | -1.2% | $117 / Sq Ft |
| 11/17/2020 11/17/20 | Price Changed | $819,900 | -1.8% | $119 / Sq Ft |
| 10/13/2020 10/13/20 | Price Changed | $835,000 | -1.8% | $121 / Sq Ft |
| 08/26/2020 08/26/20 | For Sale | $850,000 | -2.9% | $123 / Sq Ft |
| 10/22/2018 10/22/18 | Sold | $875,000 | -2.2% | $127 / Sq Ft |
| 09/12/2018 09/12/18 | Pending | -- | -- | -- |
| 09/09/2018 09/09/18 | For Sale | $895,000 | -- | $130 / Sq Ft |
Tax History Compared to Growth
Tax History
| Year | Tax Paid | Tax Assessment Tax Assessment Total Assessment is a certain percentage of the fair market value that is determined by local assessors to be the total taxable value of land and additions on the property. | Land | Improvement |
|---|---|---|---|---|
| 2024 | $9,506 | $944,000 | $121,100 | $822,900 |
| 2023 | $9,358 | $948,500 | $121,100 | $827,400 |
| 2022 | $7,768 | $961,100 | $124,900 | $836,200 |
| 2021 | $7,738 | $768,900 | $97,200 | $671,700 |
| 2020 | $7,510 | $751,000 | $97,200 | $653,800 |
| 2019 | $7,259 | $725,900 | $97,200 | $628,700 |
| 2018 | $7,066 | $706,600 | $97,200 | $609,400 |
| 2017 | $6,671 | $667,100 | $97,200 | $569,900 |
| 2016 | $6,650 | $665,000 | $97,200 | $567,800 |
| 2014 | $6,727 | $672,700 | $79,700 | $593,000 |
| 2013 | $5,300 | $530,000 | $79,800 | $450,200 |
Agents Affiliated with this Home
-
Donita Wolf

Seller's Agent in 2021
Donita Wolf
ERA FIRST ADVANTAGE REALTY, INC
(812) 204-9255
8 in this area
77 Total Sales
-
Janice Miller

Buyer's Agent in 2021
Janice Miller
ERA FIRST ADVANTAGE REALTY, INC
(812) 453-0779
235 in this area
822 Total Sales
-
Carolyn McClintock

Seller's Agent in 2018
Carolyn McClintock
F.C. TUCKER EMGE
(812) 457-6281
123 in this area
558 Total Sales
Map
Source: Indiana Regional MLS
MLS Number: 201841455
APN: 87-12-34-106-035.000-014
- 5316 Ellington Ct
- 5318 Claiborn Ct
- 8634 Briarose Ct
- 0 Willow Pond Rd
- 508 Polk St
- 606 Prince Dr
- 4977 Yorkridge Ct
- 712 Adams St
- 422 W Water St
- 0 Ellerbusch Rd Unit 202304101
- 8855 Hickory Ln
- 211 Phelps Dr
- 8711 Locust Ln
- 223 W Jennings St
- 126 W Jennings St
- Lot 32 Westbriar Cir
- 110 Monroe St
- 412 Westbriar Cir
- 0 Phelps Dr
- 349 Edgewater Dr
