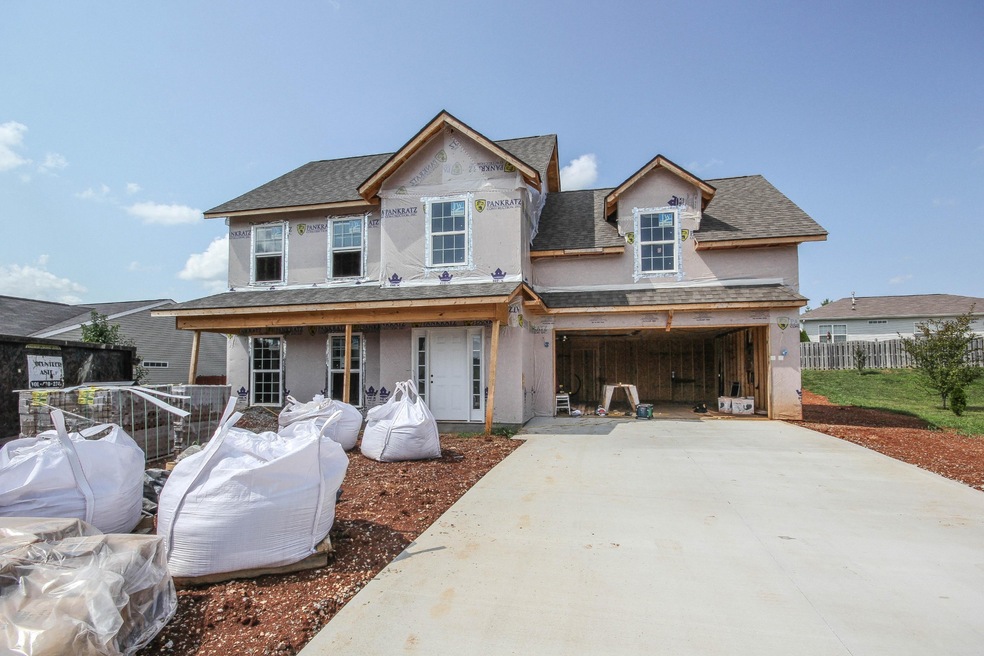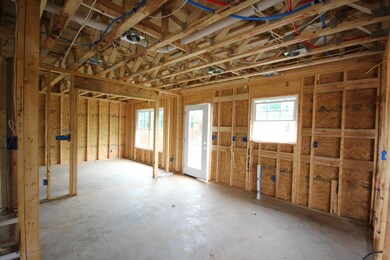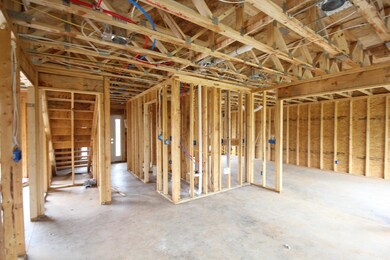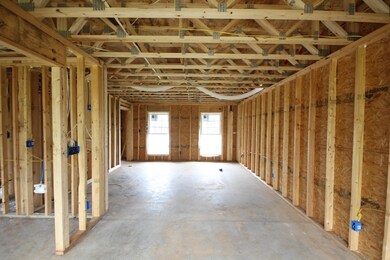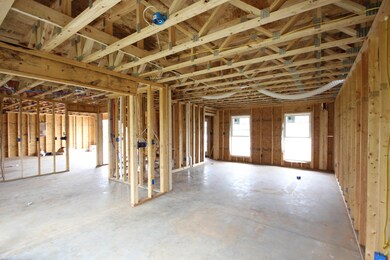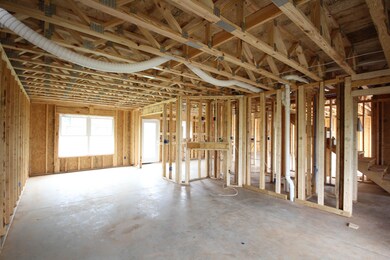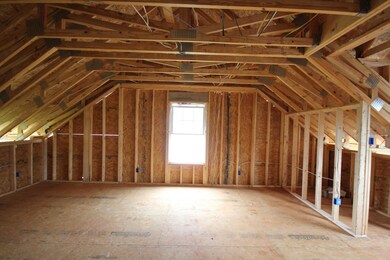
1079 Kline Dr Loudon, TN 37774
Estimated Value: $353,000 - $387,000
Highlights
- Traditional Architecture
- 2 Car Attached Garage
- Patio
- Separate Formal Living Room
- Cooling Available
- Community Playground
About This Home
As of October 2017This spacious new construction boasts hardwood & tile flooring throughout the main level. Spacious kitchen offers plenty of cabinetry with granite counter tops. The patio off of the kitchen is great for entertaining. Great room, formal dining and half bath are also on the main level. Upstairs features a spacious master suite with a walk-in shower, walk-in closet & double vanity with granite. Upstairs also offers 2 guest bedrooms, full guest bath and a large bonus room above the garage. Come early to choose your finishes!
Home Details
Home Type
- Single Family
Est. Annual Taxes
- $266
Year Built
- Built in 2017
Lot Details
- 7,405 Sq Ft Lot
- Level Lot
HOA Fees
- $25 Monthly HOA Fees
Parking
- 2 Car Attached Garage
Home Design
- Traditional Architecture
- Brick Exterior Construction
- Slab Foundation
- Frame Construction
- Vinyl Siding
Interior Spaces
- 1,900 Sq Ft Home
- Property has 2 Levels
- Ceiling Fan
- Separate Formal Living Room
- Fire and Smoke Detector
Kitchen
- Oven or Range
- Microwave
- Dishwasher
- Disposal
Flooring
- Carpet
- Tile
Bedrooms and Bathrooms
- 3 Bedrooms
Outdoor Features
- Patio
Schools
- Loudon Elementary School
- Lenoir City Intermediate/Middle School
- Loudon High School
Utilities
- Cooling Available
- Central Heating
- Heat Pump System
Listing and Financial Details
- Assessor Parcel Number 048C B 01300 000
Community Details
Overview
- Sweetwater Creek Ph Ii Subdivision
Recreation
- Community Playground
Ownership History
Purchase Details
Home Financials for this Owner
Home Financials are based on the most recent Mortgage that was taken out on this home.Purchase Details
Home Financials for this Owner
Home Financials are based on the most recent Mortgage that was taken out on this home.Purchase Details
Home Financials for this Owner
Home Financials are based on the most recent Mortgage that was taken out on this home.Purchase Details
Purchase Details
Purchase Details
Purchase Details
Similar Homes in Loudon, TN
Home Values in the Area
Average Home Value in this Area
Purchase History
| Date | Buyer | Sale Price | Title Company |
|---|---|---|---|
| Fasano James Christopher | $199,900 | Foothills Title Services | |
| Savannah Properties Llc | -- | -- | |
| Davis Elizabeth D | $242,000 | -- | |
| Concord Properties Inc | $233,300 | -- | |
| Concord Properties Inc | $236,845 | -- | |
| Faris John J | $330,000 | -- | |
| Jtc Property Holding Llc | $300,000 | -- | |
| Atlas Tri State Llc Bb&T % Shane Shuler | $747,900 | -- |
Mortgage History
| Date | Status | Borrower | Loan Amount |
|---|---|---|---|
| Open | Fasano James Christopher | $236,000 | |
| Closed | Fasano James Christopher | $201,919 | |
| Previous Owner | Davis Elizabeth D | $139,250 | |
| Previous Owner | Davis Elizabeth D | $350,000 |
Property History
| Date | Event | Price | Change | Sq Ft Price |
|---|---|---|---|---|
| 10/17/2017 10/17/17 | Sold | $199,900 | 0.0% | $105 / Sq Ft |
| 08/15/2017 08/15/17 | Pending | -- | -- | -- |
| 03/30/2017 03/30/17 | For Sale | $199,900 | -- | $105 / Sq Ft |
Tax History Compared to Growth
Tax History
| Year | Tax Paid | Tax Assessment Tax Assessment Total Assessment is a certain percentage of the fair market value that is determined by local assessors to be the total taxable value of land and additions on the property. | Land | Improvement |
|---|---|---|---|---|
| 2023 | $1,478 | $56,475 | $0 | $0 |
| 2022 | $857 | $56,475 | $6,250 | $50,225 |
| 2021 | $1,478 | $56,475 | $6,250 | $50,225 |
| 2020 | $1,423 | $56,475 | $6,250 | $50,225 |
| 2019 | $1,423 | $46,825 | $6,250 | $40,575 |
| 2018 | $1,395 | $46,825 | $6,250 | $40,575 |
| 2017 | $187 | $6,250 | $6,250 | $0 |
| 2016 | $266 | $8,750 | $8,750 | $0 |
| 2015 | $266 | $8,750 | $8,750 | $0 |
| 2014 | $266 | $8,750 | $8,750 | $0 |
Map
Source: Realtracs
MLS Number: 2895824
APN: 048C-B-013.00
- 2068 W Lee Hwy
- 300 Willington Place
- 280 Butterscotch Ln
- 1165 Carding MacHine Rd
- 112 Carter Dr
- 1 Holt Dr
- 177 Holly Grove Ln
- 350 Hartfield Ln
- 125 Hillview Ln
- 1147 Stone Creek Dr
- 120 Apple Tree Ln
- 1123 Huffland Dr
- 1282 Hampton Place Cir
- 1100 Hampton Place Cir
- 931 Mulberry St
- 1560 Black Bear Circle Lot 110
- 731 Highland Ave
- 857 Hampton Place Cir
- 1582 Black Bear Cir
- 633 River Rd
- 1079 Kline Dr
- 1007 Kline Dr
- 1153 Kline Dr
- 1272 Llewellyn Ln
- 1196 Llewellyn Ln
- 1344 Llewellyn Ln
- 1082 Kline Dr
- 1237 Kline Dr
- 927 Kline Dr
- 0 Kline Dr Unit 642297
- 0 Kline Dr Unit 642295
- 0 Kline Dr Unit 642294
- 0 Kline Dr Unit 660719
- 0 Kline Dr Unit 823524
- 1114 Llewellyn Ln
- 1438 Llewellyn Ln
- 928 Kline Dr
- 1301 Kline Dr
- 991 Evelyn Dr
- 835 Kline Dr
