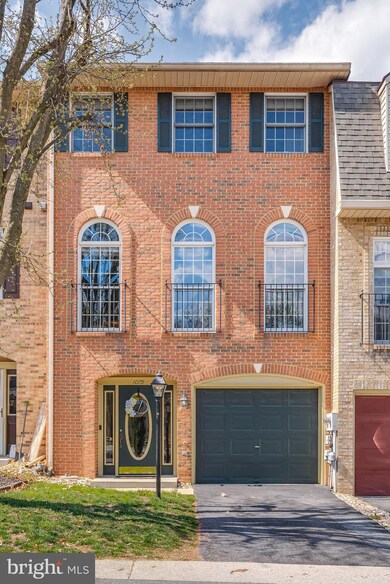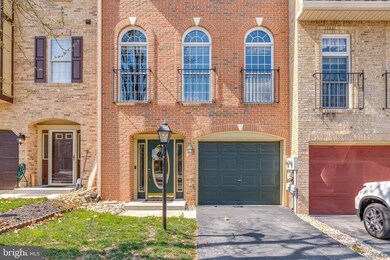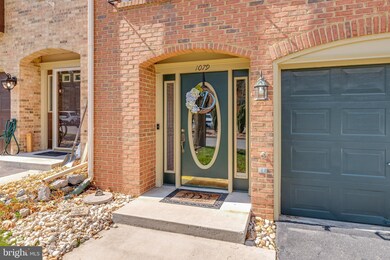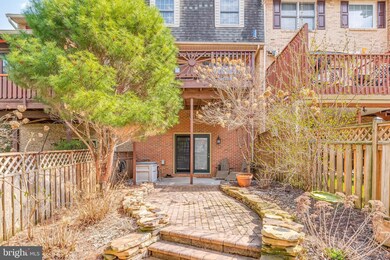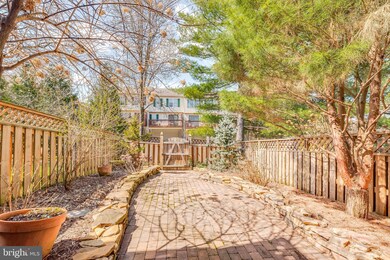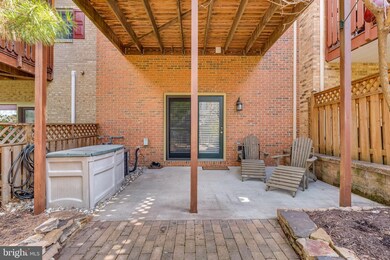
1079 Lindsay Ln Hagerstown, MD 21742
Northwest Hagerstown NeighborhoodEstimated Value: $306,213 - $353,000
Highlights
- Gourmet Kitchen
- Open Floorplan
- Clubhouse
- Fountaindale Elementary School Rated A
- Colonial Architecture
- Deck
About This Home
As of May 2022Immaculate with tons of upgrades! This all brick 3 bedroom, 2.5 home located in North Gate features an amazing remodeled primary bath, Brazilian cherry hardwood flooring throughout the second level, arched windows, crown molding, deck, and fenced rear yard. The kitchen includes new granite counters, gas stove, island, stainless appliances, custom built cabinetry, and access to the deck which includes a motorized awning. Off of the kitchen, you will find the dining room and a generously sized living room with gorgeous arched windows a ton of natural light. The lower level features another living room with a gas fireplace, half bathroom, and access to the fenced rear yard with patio and extensive hardscaping. Upstairs you will feel as though you are on vacation in your primary bedroom suite with a gorgeous walk-in shower, granite counters, double vanity, skylight, and lots of closet space. Two other bedrooms, a second bathroom, and upstairs laundry complete the third floor. Community amenities include a pool, clubhouse, and walking paths! Conveniently located near I-81 and I-70 for commuting.
Last Agent to Sell the Property
ERA Liberty Realty License #WV0029089 Listed on: 03/24/2022

Townhouse Details
Home Type
- Townhome
Est. Annual Taxes
- $3,526
Year Built
- Built in 1991
Lot Details
- 2,178 Sq Ft Lot
- Wood Fence
- Extensive Hardscape
- Property is in excellent condition
HOA Fees
- $150 Monthly HOA Fees
Parking
- 1 Car Attached Garage
- Front Facing Garage
- Driveway
Home Design
- Colonial Architecture
- Brick Exterior Construction
- Slab Foundation
Interior Spaces
- 1,920 Sq Ft Home
- Property has 3 Levels
- Open Floorplan
- Central Vacuum
- Crown Molding
- Ceiling Fan
- Skylights
- Gas Fireplace
- Awning
- Palladian Windows
- Entrance Foyer
- Living Room
- Formal Dining Room
Kitchen
- Gourmet Kitchen
- Breakfast Area or Nook
- Gas Oven or Range
- Built-In Microwave
- Dishwasher
- Stainless Steel Appliances
- Kitchen Island
- Upgraded Countertops
- Disposal
Flooring
- Wood
- Carpet
- Ceramic Tile
Bedrooms and Bathrooms
- 3 Bedrooms
- En-Suite Primary Bedroom
- En-Suite Bathroom
Laundry
- Laundry Room
- Laundry on upper level
- Dryer
- Washer
Outdoor Features
- Deck
- Patio
Utilities
- Forced Air Heating and Cooling System
- Natural Gas Water Heater
Listing and Financial Details
- Assessor Parcel Number 2221026174
Community Details
Overview
- Association fees include common area maintenance, pool(s), road maintenance, lawn care front
- North Gate Towne Homes Subdivision
Amenities
- Clubhouse
Recreation
- Community Pool
- Jogging Path
Ownership History
Purchase Details
Home Financials for this Owner
Home Financials are based on the most recent Mortgage that was taken out on this home.Purchase Details
Home Financials for this Owner
Home Financials are based on the most recent Mortgage that was taken out on this home.Purchase Details
Purchase Details
Purchase Details
Purchase Details
Home Financials for this Owner
Home Financials are based on the most recent Mortgage that was taken out on this home.Similar Homes in Hagerstown, MD
Home Values in the Area
Average Home Value in this Area
Purchase History
| Date | Buyer | Sale Price | Title Company |
|---|---|---|---|
| Day Meggan K | $215,000 | Olde Towne Title Inc | |
| Kimball Gary | $199,900 | Lawyers Signature Settlement | |
| Clowser Lauran M | -- | None Available | |
| Closwer Lauran M | -- | None Available | |
| Clowser William L | $139,000 | -- | |
| Sowers William G | $120,000 | -- |
Mortgage History
| Date | Status | Borrower | Loan Amount |
|---|---|---|---|
| Open | Day Meggan K | $211,105 | |
| Previous Owner | Kimball Gary | $169,915 | |
| Previous Owner | Clowser William L | $50,000 | |
| Previous Owner | Sowers William G | $96,000 | |
| Closed | Clowser William L | -- |
Property History
| Date | Event | Price | Change | Sq Ft Price |
|---|---|---|---|---|
| 05/04/2022 05/04/22 | Sold | $265,000 | +6.0% | $138 / Sq Ft |
| 03/27/2022 03/27/22 | Pending | -- | -- | -- |
| 03/24/2022 03/24/22 | For Sale | $250,000 | +16.3% | $130 / Sq Ft |
| 07/06/2020 07/06/20 | Sold | $215,000 | 0.0% | $112 / Sq Ft |
| 05/24/2020 05/24/20 | Pending | -- | -- | -- |
| 05/23/2020 05/23/20 | For Sale | $214,900 | +7.5% | $112 / Sq Ft |
| 06/24/2019 06/24/19 | Sold | $199,900 | -4.8% | $104 / Sq Ft |
| 05/09/2019 05/09/19 | Pending | -- | -- | -- |
| 05/01/2019 05/01/19 | For Sale | $209,900 | -- | $109 / Sq Ft |
Tax History Compared to Growth
Tax History
| Year | Tax Paid | Tax Assessment Tax Assessment Total Assessment is a certain percentage of the fair market value that is determined by local assessors to be the total taxable value of land and additions on the property. | Land | Improvement |
|---|---|---|---|---|
| 2024 | $2,040 | $223,967 | $0 | $0 |
| 2023 | $1,882 | $205,733 | $0 | $0 |
| 2022 | $1,708 | $187,500 | $40,000 | $147,500 |
| 2021 | $3,577 | $178,933 | $0 | $0 |
| 2020 | $1,513 | $170,367 | $0 | $0 |
| 2019 | $1,513 | $161,800 | $40,000 | $121,800 |
| 2018 | $1,904 | $159,467 | $0 | $0 |
| 2017 | $1,447 | $157,133 | $0 | $0 |
| 2016 | -- | $154,800 | $0 | $0 |
| 2015 | -- | $154,367 | $0 | $0 |
| 2014 | $3,325 | $153,933 | $0 | $0 |
Agents Affiliated with this Home
-
Crystal Dudurich

Seller's Agent in 2022
Crystal Dudurich
ERA Liberty Realty
(304) 616-9191
2 in this area
125 Total Sales
-
Mary Llewellyn

Buyer's Agent in 2022
Mary Llewellyn
The KW Collective
(301) 992-5946
5 in this area
509 Total Sales
-
Toby Wantz

Seller's Agent in 2019
Toby Wantz
Real Estate Today
(301) 791-9046
5 in this area
134 Total Sales
Map
Source: Bright MLS
MLS Number: MDWA2006488
APN: 21-026174
- 1006 Lindsay Ln
- 1170 Fairchild Ave
- 1162 Fairchild Ave
- 1161 Lindsay Ln
- 1031 Matthew Ct
- 1111 Pennsylvania Ave
- 1119 Pennsylvania Ave
- 1121 Pennsylvania Ave
- 1032 Kasinof Ave
- 1305 Pennsylvania Ave
- 1117 Beechwood Dr
- 1059 Florida Ave
- 851 Florida Ave
- 1053 Georgia Ave
- 829 Forest Dr
- 1328 Outer Dr
- 480 Mitchell Ave
- 519 May St
- 446 Stratford Ave
- 1424 Outer Dr
- 1079 Lindsay Ln
- 1081 Lindsay Ln
- 1073 Lindsay Ln
- 1071 Lindsay Ln
- 1067 Lindsay Ln
- 1109 Lindsay Ln
- 1107 Lindsay Ln
- 1111 Lindsay Ln
- 1105 Lindsay Ln
- 1103 Lindsay Ln
- 1115 Lindsay Ln
- 1057 Lindsay Ln
- 1101 Lindsay Ln
- 1053 Lindsay Ln
- 1059 Lindsay Ln
- 1061 Lindsay Ln
- 1051 Lindsay Ln
- 1063 Lindsay Ln
- 1117 Lindsay Ln
- 1065 Lindsay Ln

