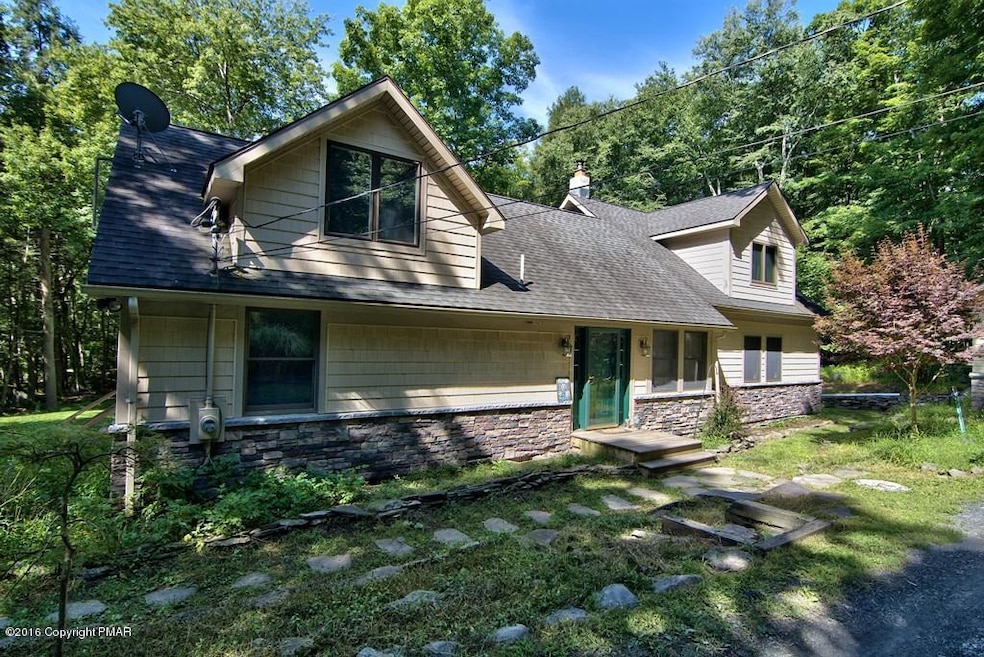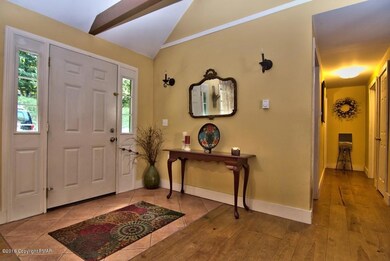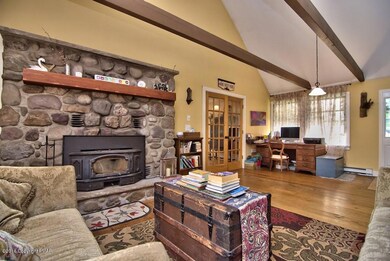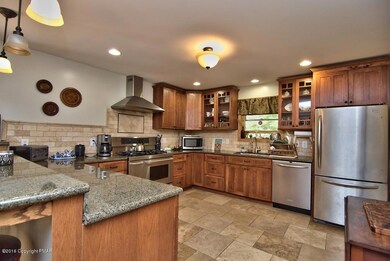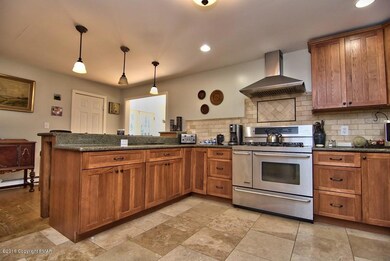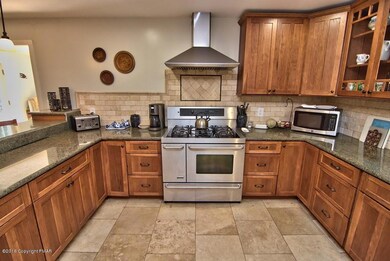
1079 Marshalls Creek Rd East Stroudsburg, PA 18302
Highlights
- Spa
- 1.22 Acre Lot
- Wood Burning Stove
- Waterfront
- Deck
- Wooded Lot
About This Home
As of October 2016Tranquil Waterfall views set on 1.25 private acres. Located minutes away from shopping, highways and local conveniences. Gourmet Kitchen with solid Custom Hickory Cabinetry, Back-splash & Stainless Steel Appliances. Original Hardwood Floors, Cathedral Ceilings, Massive Stone Fireplace in Living Room. Master Bedroom Suite with 2 WIC's and Luxurious Master Bath. 3 Additional Bedrooms & Main Bath too! Finished Walk Out Basement is perfect for Additional Family Room, Craft Room, Rec Room! Enjoy relaxing on the over-sized rear Deck overlooking Flat Yard & Creek!
Last Agent to Sell the Property
Jennifer Ace
RE/MAX of the Poconos License #RS 287143 Listed on: 08/10/2016
Last Buyer's Agent
(Not a member of any Non-Realtor
NON MEMBER
Home Details
Home Type
- Single Family
Year Built
- Built in 1985
Lot Details
- 1.22 Acre Lot
- Waterfront
- Creek or Stream
- Wooded Lot
Parking
- 1 Car Garage
- Off-Street Parking
Home Design
- Traditional Architecture
- Brick or Stone Mason
- Fiberglass Roof
- Asphalt Roof
- Vinyl Siding
Interior Spaces
- 3,407 Sq Ft Home
- 2-Story Property
- Cathedral Ceiling
- Ceiling Fan
- Wood Burning Stove
- Family Room
- Living Room with Fireplace
- Dining Room
- Bonus Room
- Property Views
Kitchen
- Eat-In Kitchen
- Gas Range
- Dishwasher
- Stainless Steel Appliances
- Granite Countertops
Flooring
- Wood
- Carpet
- Ceramic Tile
Bedrooms and Bathrooms
- 4 Bedrooms
- Primary Bedroom on Main
- Walk-In Closet
- 2 Full Bathrooms
- Primary bathroom on main floor
Laundry
- Laundry Room
- Laundry on main level
- Washer and Electric Dryer Hookup
Finished Basement
- Heated Basement
- Walk-Out Basement
- Basement Fills Entire Space Under The House
- Partial Basement
- Crawl Space
Outdoor Features
- Spa
- Deck
Utilities
- Cooling Available
- Zoned Heating
- Well
- Propane Water Heater
- Septic Tank
- Cable TV Available
Community Details
- Property has a Home Owners Association
- Wilderness Acres Subdivision
- Greenbelt
Listing and Financial Details
- Assessor Parcel Number 09.14E.1.113
Ownership History
Purchase Details
Home Financials for this Owner
Home Financials are based on the most recent Mortgage that was taken out on this home.Purchase Details
Home Financials for this Owner
Home Financials are based on the most recent Mortgage that was taken out on this home.Purchase Details
Home Financials for this Owner
Home Financials are based on the most recent Mortgage that was taken out on this home.Purchase Details
Home Financials for this Owner
Home Financials are based on the most recent Mortgage that was taken out on this home.Similar Homes in the area
Home Values in the Area
Average Home Value in this Area
Purchase History
| Date | Type | Sale Price | Title Company |
|---|---|---|---|
| Deed | $240,000 | None Available | |
| Deed | $238,500 | None Available | |
| Deed | -- | None Available | |
| Deed | $125,300 | None Available |
Mortgage History
| Date | Status | Loan Amount | Loan Type |
|---|---|---|---|
| Open | $167,717 | Credit Line Revolving | |
| Closed | $22,124 | FHA | |
| Closed | $235,653 | FHA | |
| Previous Owner | $190,500 | New Conventional | |
| Previous Owner | $200,000 | New Conventional | |
| Previous Owner | $118,300 | New Conventional |
Property History
| Date | Event | Price | Change | Sq Ft Price |
|---|---|---|---|---|
| 07/09/2025 07/09/25 | For Sale | $485,000 | +102.1% | $150 / Sq Ft |
| 10/17/2016 10/17/16 | Sold | $240,000 | -4.0% | $70 / Sq Ft |
| 08/29/2016 08/29/16 | Pending | -- | -- | -- |
| 08/10/2016 08/10/16 | For Sale | $249,900 | +4.8% | $73 / Sq Ft |
| 06/21/2013 06/21/13 | Sold | $238,500 | -2.3% | $70 / Sq Ft |
| 04/27/2013 04/27/13 | Pending | -- | -- | -- |
| 04/04/2013 04/04/13 | For Sale | $244,000 | -- | $72 / Sq Ft |
Tax History Compared to Growth
Tax History
| Year | Tax Paid | Tax Assessment Tax Assessment Total Assessment is a certain percentage of the fair market value that is determined by local assessors to be the total taxable value of land and additions on the property. | Land | Improvement |
|---|---|---|---|---|
| 2025 | $1,765 | $216,610 | $20,880 | $195,730 |
| 2024 | $1,476 | $216,610 | $20,880 | $195,730 |
| 2023 | $7,784 | $216,610 | $20,880 | $195,730 |
| 2022 | $7,888 | $216,610 | $20,880 | $195,730 |
| 2021 | $7,769 | $216,610 | $20,880 | $195,730 |
| 2020 | $7,495 | $226,170 | $20,880 | $205,290 |
| 2019 | $6,688 | $31,890 | $4,500 | $27,390 |
| 2018 | $6,688 | $31,890 | $4,500 | $27,390 |
| 2017 | $6,688 | $31,890 | $4,500 | $27,390 |
| 2016 | $6,688 | $31,890 | $4,500 | $27,390 |
| 2015 | -- | $31,890 | $4,500 | $27,390 |
| 2014 | -- | $31,890 | $4,500 | $27,390 |
Agents Affiliated with this Home
-
Jennifer Rodgers
J
Seller's Agent in 2025
Jennifer Rodgers
Coldwell Banker Hearthside - Bethlehem
(484) 296-0440
7 in this area
37 Total Sales
-
J
Seller's Agent in 2016
Jennifer Ace
RE/MAX
-
(
Buyer's Agent in 2016
(Not a member of any Non-Realtor
NON MEMBER
-
Sara Cramer

Seller's Agent in 2013
Sara Cramer
Realty Executives - Stroudsburg
(570) 476-1450
1 in this area
64 Total Sales
-
B
Buyer's Agent in 2013
Bob Hay
Keller Williams Real Estate - Pocono Pines
Map
Source: Pocono Mountains Association of REALTORS®
MLS Number: PM-38558
APN: 09.14E.1.113
- 0 Marshalls Creek Rd Lr 450 107
- Lot 263 E Bristol Cir
- 3354 Trafalgar Ave
- 3430 Canterbury Cir
- lot 231 Tallyrand Dr
- Lot 253 Bristol Cir W
- 1052 Bear Swamp Rd
- 1206 Wooddale Rd
- 3 Mackenzie Dr
- 309 Casper Rd
- 6831 Fir Rd
- 418 Leander Rd
- 0 Nipper Rd
- 2 Fig Ct
- 102 Keitha Ln
- 215 Tego Lake Rd
- 2313 Elmhurst Rd
- 7810 Dougherty Dr
- 12018 Maplewood Dr
- 958 Venue Rd W
