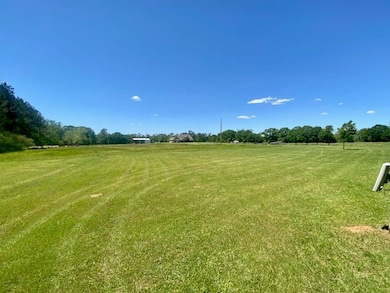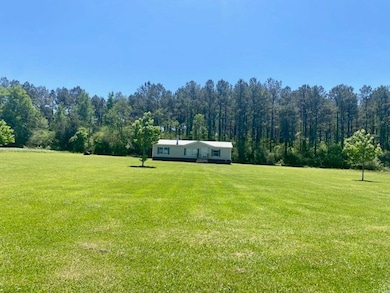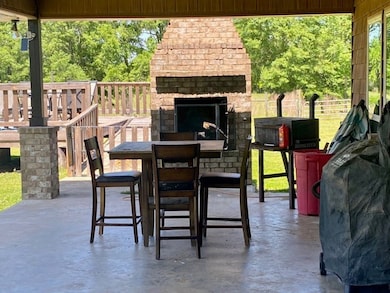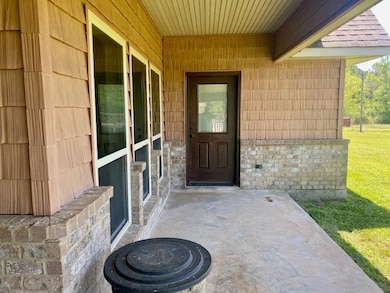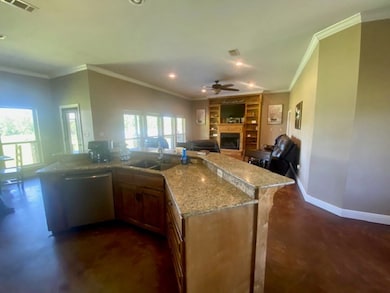Estimated payment $4,511/month
Highlights
- Guest House
- Above Ground Pool
- RV or Boat Storage in Community
- Barn
- Home fronts a pond
- 58.2 Acre Lot
About This Home
Welcome to this stunning 58-acre homestead that perfectly blends comfort, functionality, and natural beauty. The main home offers 3,500 total square feet with 2,700 square feet of heated and cooled living space, featuring 4 spacious bedrooms, 2.5 baths, and a large bonus room upstairs. Enjoy custom touches like granite countertops, a gas stove, a tankless water heater, stained concrete and laminate hardwood floors, and a cozy fireplace on the expansive back porch—perfect for entertaining overlooking 33 foot above ground pool. The home is built with a mix of brick and siding and is already wired for a generator. In addition, there's a 1,600-square-foot, 3-bedroom, 2-bath 2002 manufactured home and a 12x40 portable building offering even more living or storage space. A massive 40x60 barn—20x40 of which is enclosed with a slab—is wired and plumbed for cold water, making it ideal for equipment or livestock. For ranching needs, there's a catch pen with a Priefert head gate and plumbed water troughs (150 and 100 gallons). The land itself is fully fenced and cross-fenced, with a mix of open pasture and wooded areas, a peaceful pond, and abundant wildlife including deer and turkey. This property is truly a rare find for those seeking a serene country lifestyle with all the amenities already in place.
Home Details
Home Type
- Single Family
Year Built
- Built in 2017
Lot Details
- 58.2 Acre Lot
- Home fronts a pond
- Wooded Lot
Parking
- 2 Car Attached Garage
- 2 Carport Spaces
- Garage Door Opener
- Circular Driveway
- Gravel Driveway
Home Design
- Contemporary Architecture
- Brick Exterior Construction
- Slab Foundation
- Architectural Shingle Roof
Interior Spaces
- 2,700 Sq Ft Home
- 2-Story Property
- Cathedral Ceiling
- Wood Burning Fireplace
- Gas Log Fireplace
- Blinds
- Concrete Flooring
- Washer Hookup
- Property Views
Kitchen
- Gas Cooktop
- Plumbed For Ice Maker
- Dishwasher
Bedrooms and Bathrooms
- 4 Bedrooms
- Walk-In Closet
- Separate Shower
Outdoor Features
- Above Ground Pool
- Exterior Lighting
- Separate Outdoor Workshop
- Shed
- Porch
Additional Homes
- Guest House
Farming
- Barn
- Pasture
Utilities
- Central Heating and Cooling System
- Heating System Uses Natural Gas
- Well
- Septic Tank
- Cable TV Available
Listing and Financial Details
- Assessor Parcel Number 900418
Community Details
Overview
- No Home Owners Association
Recreation
- RV or Boat Storage in Community
Map
Home Values in the Area
Average Home Value in this Area
Property History
| Date | Event | Price | List to Sale | Price per Sq Ft |
|---|---|---|---|---|
| 10/20/2025 10/20/25 | Price Changed | $720,000 | 0.0% | $267 / Sq Ft |
| 10/20/2025 10/20/25 | For Sale | $720,000 | -4.0% | $267 / Sq Ft |
| 10/14/2025 10/14/25 | Off Market | -- | -- | -- |
| 04/14/2025 04/14/25 | For Sale | $749,900 | -- | $278 / Sq Ft |
Source: MLS United
MLS Number: 144422
- 2028 Smithburg Rd
- 31653 A Miller Rd
- 38006 La 438 Unit LotWP001
- 31248 Holmesville Rd
- 0 Louisiana 438
- TBD Bennie Morris Rd
- 107 Brock Rd
- 0000 Dillons Bridge Rd
- 0 B F Roberts Rd Unit 2516039
- 4199 Pumping Station Rd
- 4087 Dudley Rimes Rd
- 0 Louisiana 438
- 76555 Wilson Rd
- 30010 River Rd
- 35218 Sunny Hill Rd
- 0 Lonnie Duncan Rd
- 36339 Louisiana 38
- 44452 Par Road 274
- 44454 Par Road 274
- 1304 Washington St Unit A
- 2010 Washington St
- 47525 Louisiana 10
- 1013 Bassett Dr Unit D
- 26450 Choctaw Rd
- 2018 Stewart Ln
- 65188 Highway 1058
- 65188 Highway 1058
- 65188 Louisiana 1058 Unit 5
- 65188 Louisiana 1058 Unit 2
- 1328 Parklane Rd
- 1300 14th St
- 102 N Front St Unit 1
- 420 Howe St
- 516 Northwest Ave
- 509 Maxine Ave Unit A
- 840 Marion Ave

