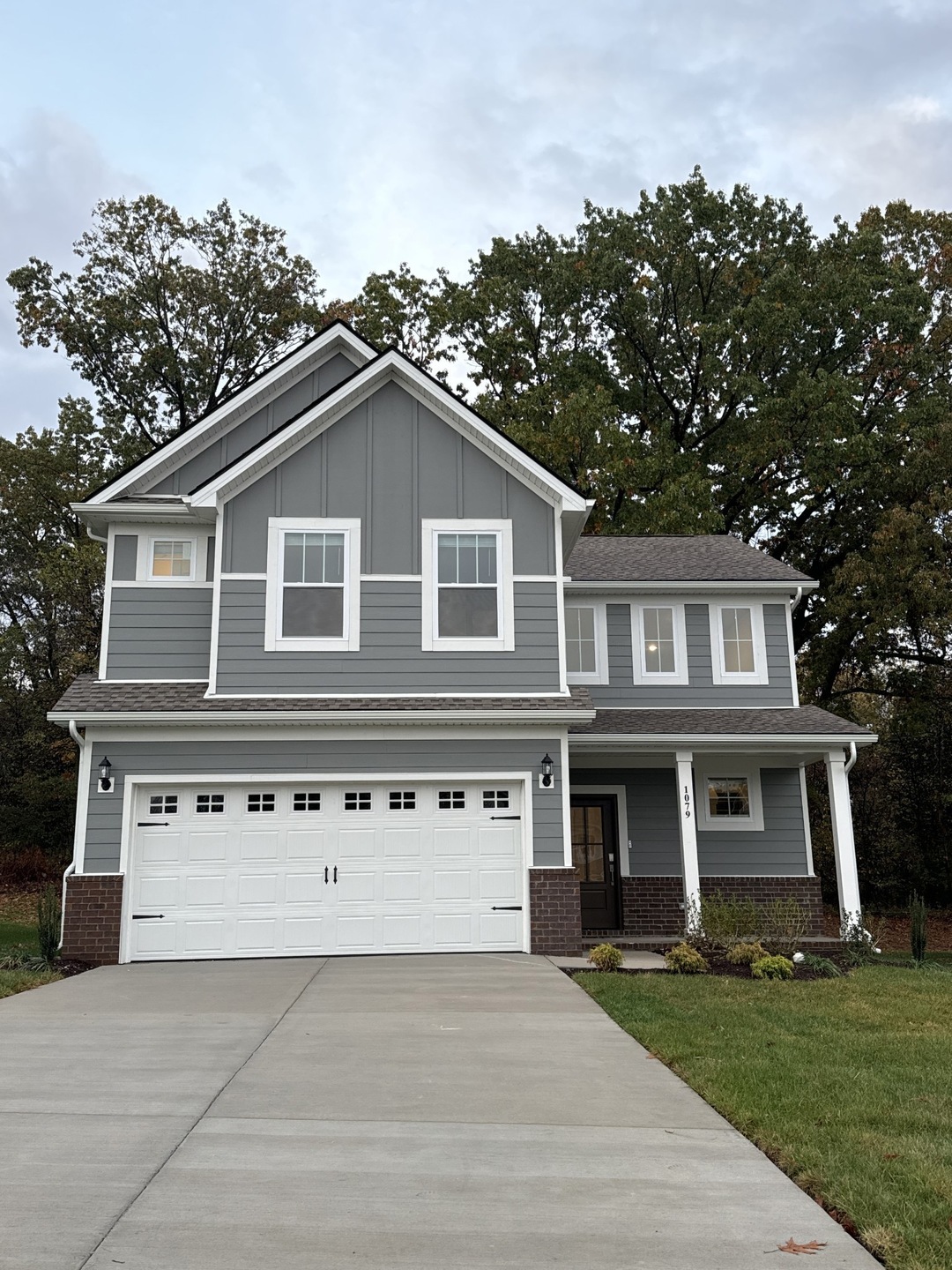
1079 Ross Farms Blvd Clarksville, TN 37040
Highlights
- Great Room
- Covered Patio or Porch
- Cooling Available
- Rossview Elementary School Rated A-
- 2 Car Attached Garage
- Tile Flooring
About This Home
As of November 2024This lovely Rosemary floorplan is a 4 bed/2.5 bath home offering open concept living with primary bedroom downstairs along with a study! Three additional bedrooms and huge loft are on the second floor. List price includes - quartz countertops, stainless steel kitchen appliances(including fridge), 2" window blinds, smart home features, luxury vinyl plank flooring, and much more! Ask about our special incentives w/ Lennar Mortgage! Photos are sample photos. Colors/Finishes may vary. List price includes features and finishes!
Last Agent to Sell the Property
Lennar Sales Corp. Brokerage Phone: 6154768526 License #362406 Listed on: 11/08/2024

Co-Listed By
Richmond American Homes of Tennessee Inc Brokerage Phone: 6154768526 License #347973
Home Details
Home Type
- Single Family
Year Built
- Built in 2024
HOA Fees
- $60 Monthly HOA Fees
Parking
- 2 Car Attached Garage
Home Design
- Brick Exterior Construction
- Slab Foundation
- Shingle Roof
Interior Spaces
- 2,575 Sq Ft Home
- Property has 2 Levels
- Electric Fireplace
- Great Room
- Smart Locks
Kitchen
- Microwave
- Dishwasher
- Disposal
Flooring
- Carpet
- Tile
- Vinyl
Bedrooms and Bathrooms
- 4 Bedrooms | 1 Main Level Bedroom
- Low Flow Plumbing Fixtures
Schools
- Rossview Elementary School
- Rossview Middle School
- Rossview High School
Utilities
- Cooling Available
- Central Heating
Additional Features
- No or Low VOC Paint or Finish
- Covered Patio or Porch
Community Details
- Ross Farms Subdivision
Listing and Financial Details
- Tax Lot 18
Similar Homes in Clarksville, TN
Home Values in the Area
Average Home Value in this Area
Property History
| Date | Event | Price | Change | Sq Ft Price |
|---|---|---|---|---|
| 11/25/2024 11/25/24 | Sold | $390,990 | -2.3% | $152 / Sq Ft |
| 11/13/2024 11/13/24 | Pending | -- | -- | -- |
| 11/08/2024 11/08/24 | For Sale | $399,990 | -- | $155 / Sq Ft |
Tax History Compared to Growth
Agents Affiliated with this Home
-
Umeka McElrath
U
Seller's Agent in 2024
Umeka McElrath
Lennar Sales Corp.
(931) 291-5899
130 Total Sales
-
Rachele Carminati

Seller Co-Listing Agent in 2024
Rachele Carminati
Richmond American Homes of Tennessee Inc
(615) 557-2343
231 Total Sales
-
Sara Saeed
S
Buyer's Agent in 2024
Sara Saeed
Zach Taylor Real Estate
(615) 738-6258
13 Total Sales
Map
Source: Realtracs
MLS Number: 2757613
- 349 Lacewing Ln
- 824 Bur Oak Ct
- Dover Plan at Ross Farms - Grandview Collection
- Ashbury Plan at Ross Farms - Grandview Collection
- Kingston Plan at Ross Farms - Classic Collection
- Ashbury Plan at Ross Farms - Classic Collection
- Stockton II Plan at Ross Farms - Turnbridge Collection
- Stafford Plan at Ross Farms - Turnbridge Collection
- Alan Plan at Ross Farms - Grandview Collection
- Rosemary Plan at Ross Farms - Classic Collection
- Mayflower Plan at Ross Farms - Classic Collection
- Wakefield Plan at Ross Farms - Turnbridge Collection
- Hamilton Plan at Ross Farms - Classic Collection
- Primrose Plan at Ross Farms - Classic Collection
- Newcastle Plan at Ross Farms - Turnbridge Collection
- 784 Moray Ln
- 925 Inverness Ln
- 921 Inverness Ln
- 910 Inverness Ln
- 906 Inverness Ln






