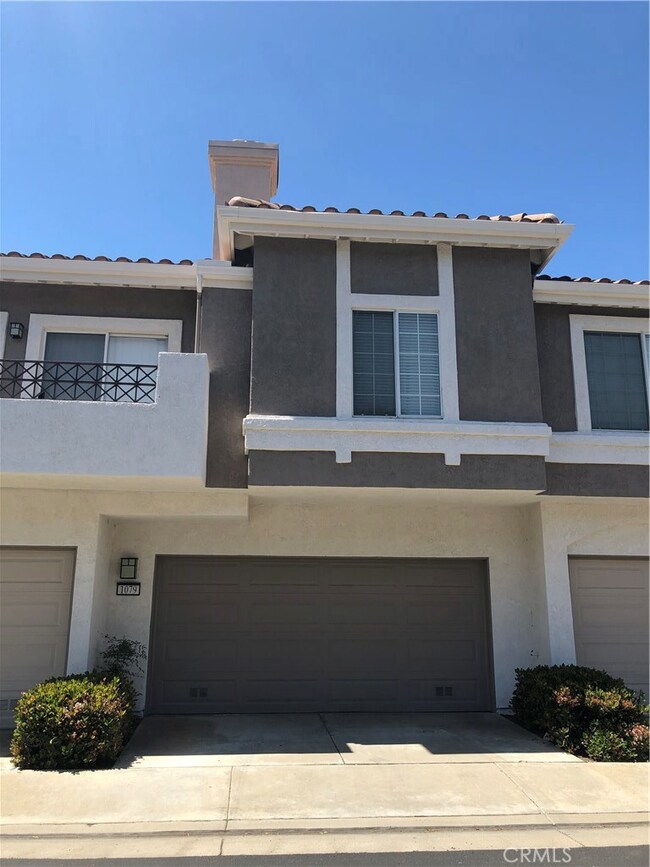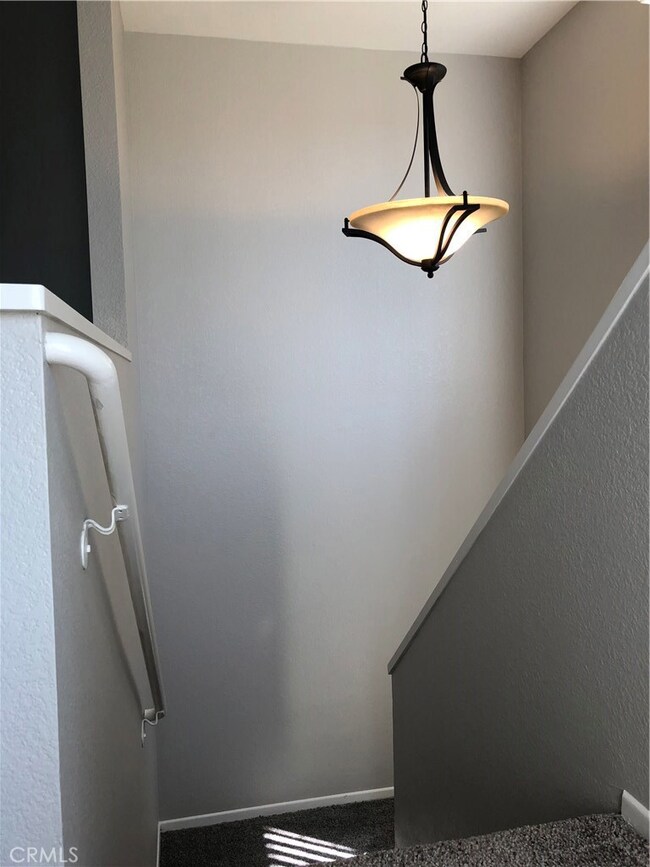
1079 S Sundance Dr Anaheim, CA 92808
Anaheim Hills NeighborhoodEstimated Value: $719,000 - $750,000
Highlights
- In Ground Spa
- No Units Above
- Gated Community
- Canyon Rim Elementary Rated A-
- View of Catalina
- Clubhouse
About This Home
As of June 2019Beautiful with panoramic views! One of only few with such views! Offers 2 bed/2ba, high ceilings, views seen from 2 balconies, one in the living room and also in the master bedroom. It is located in the highly desirable scenic Viewpointe community with plenty of green belt, newly renovated pool/spa, club house, BBQ and firepit area. It has newly installed carpet and fresh interior paint, and as a bonus, there’s a large attic space for lots of extra storage. It is located close to highly rated and award winning schools, close to shopping centers and access to freeways!
Last Agent to Sell the Property
Ferragamo Real Estate License #01395045 Listed on: 04/24/2019
Property Details
Home Type
- Condominium
Est. Annual Taxes
- $6,087
Year Built
- Built in 1989
Lot Details
- Property fronts a private road
- No Units Above
- No Units Located Below
- Two or More Common Walls
- Landscaped
HOA Fees
- $307 Monthly HOA Fees
Parking
- 2 Car Direct Access Garage
- Parking Available
- Front Facing Garage
- Single Garage Door
Property Views
- Catalina
- Panoramic
- City Lights
- Hills
Home Design
- Spanish Architecture
- Spanish Tile Roof
Interior Spaces
- 1,200 Sq Ft Home
- High Ceiling
- Custom Window Coverings
- Blinds
- Sliding Doors
- Living Room with Fireplace
- Living Room Balcony
- Dining Room
- Laundry Room
Kitchen
- Gas Range
- Dishwasher
- Tile Countertops
- Disposal
Flooring
- Carpet
- Laminate
Bedrooms and Bathrooms
- 2 Main Level Bedrooms
- Primary Bedroom on Main
- All Upper Level Bedrooms
- Mirrored Closets Doors
- 2 Full Bathrooms
- Tile Bathroom Countertop
- Bathtub with Shower
Outdoor Features
- In Ground Spa
- Exterior Lighting
Location
- Suburban Location
Schools
- Canyon Rim Elementary School
- El Rancho Middle School
- Canyon High School
Utilities
- Forced Air Heating and Cooling System
- Sewer Paid
Listing and Financial Details
- Tax Lot 3
- Tax Tract Number 12700
- Assessor Parcel Number 93639175
Community Details
Overview
- 232 Units
- Dml Association, Phone Number (714) 573-4500
- Dml Property Mgt HOA
- Greenbelt
Amenities
- Outdoor Cooking Area
- Community Fire Pit
- Community Barbecue Grill
- Clubhouse
Recreation
- Community Pool
- Community Spa
Security
- Gated Community
Ownership History
Purchase Details
Home Financials for this Owner
Home Financials are based on the most recent Mortgage that was taken out on this home.Similar Homes in Anaheim, CA
Home Values in the Area
Average Home Value in this Area
Purchase History
| Date | Buyer | Sale Price | Title Company |
|---|---|---|---|
| Ramos David A | $493,000 | Ticor Title |
Mortgage History
| Date | Status | Borrower | Loan Amount |
|---|---|---|---|
| Open | Ramos David A | $477,000 | |
| Closed | Ramos David A | $471,000 | |
| Closed | Ramos David A | $10,000 | |
| Closed | Ramos David A | $468,350 |
Property History
| Date | Event | Price | Change | Sq Ft Price |
|---|---|---|---|---|
| 06/28/2019 06/28/19 | Sold | $493,000 | -1.0% | $411 / Sq Ft |
| 05/30/2019 05/30/19 | Pending | -- | -- | -- |
| 04/29/2019 04/29/19 | Price Changed | $498,000 | +2.7% | $415 / Sq Ft |
| 04/24/2019 04/24/19 | For Sale | $485,000 | 0.0% | $404 / Sq Ft |
| 05/10/2017 05/10/17 | Rented | $2,000 | 0.0% | -- |
| 04/29/2017 04/29/17 | Under Contract | -- | -- | -- |
| 04/25/2017 04/25/17 | For Rent | $2,000 | -- | -- |
Tax History Compared to Growth
Tax History
| Year | Tax Paid | Tax Assessment Tax Assessment Total Assessment is a certain percentage of the fair market value that is determined by local assessors to be the total taxable value of land and additions on the property. | Land | Improvement |
|---|---|---|---|---|
| 2024 | $6,087 | $539,165 | $394,760 | $144,405 |
| 2023 | $5,952 | $528,594 | $387,020 | $141,574 |
| 2022 | $5,836 | $518,230 | $379,431 | $138,799 |
| 2021 | $5,674 | $508,069 | $371,991 | $136,078 |
| 2020 | $5,622 | $502,860 | $368,177 | $134,683 |
| 2019 | $3,365 | $292,654 | $136,489 | $156,165 |
| 2018 | $3,313 | $286,916 | $133,813 | $153,103 |
| 2017 | $3,179 | $281,291 | $131,190 | $150,101 |
| 2016 | $3,118 | $275,776 | $128,618 | $147,158 |
| 2015 | $3,043 | $271,634 | $126,686 | $144,948 |
| 2014 | $3,010 | $266,314 | $124,205 | $142,109 |
Agents Affiliated with this Home
-
Agnes De Torres

Seller's Agent in 2019
Agnes De Torres
Ferragamo Real Estate
(714) 726-2271
40 Total Sales
-
Frank Parra

Buyer's Agent in 2019
Frank Parra
Century 21 Masters
(626) 523-9158
54 Total Sales
-
Vince Ferragamo

Seller's Agent in 2017
Vince Ferragamo
Touchdown Real Estate
(714) 321-7090
1 in this area
9 Total Sales
Map
Source: California Regional Multiple Listing Service (CRMLS)
MLS Number: PW19095668
APN: 936-391-75
- 1057 S Dewcrest Dr Unit 66
- 1005 S Rising Sun Ct
- 8072 E Brightstar Place
- 1041 S Daybreak Ct
- 8025 E Sandstone Dr
- 1082 S Rossano Way
- 1032 S Windy Ridge Ct
- 8105 E Santo Ct
- 1095 S San Marino Way
- 1019 S Stresa Way
- 8060 E Treeview Ct Unit 340
- 8190 E Hayden Ct
- 7974 E Monte Carlo Ave
- 960 S Joliet Cir
- 7949 E Monte Carlo Ave Unit 176
- 1156 S Positano Ave
- 7912 E Monte Carlo Ave
- 0 None Unit IG24141451
- 7768 E Portofino Ave
- 1041 S Positano Ave
- 1079 S Sundance Dr
- 1081 S Sundance Dr
- 1077 S Sundance Dr
- 1075 S Sundance Dr
- 1085 S Sundance Dr
- 1071 S Sundance Dr
- 1087 S Sundance Dr
- 1069 S Sundance Dr Unit 127
- 1078 S Sundance Dr
- 1076 S Sundance Dr Unit 150
- 1089 S Sundance Dr
- 1074 S Sundance Dr
- 1067 S Sundance Dr
- 1072 S Sundance Dr
- 1082 S Sundance Dr
- 1091 S Sundance Dr Unit 136
- 1065 S Sundance Dr Unit 125
- 1084 S Sundance Dr
- 1068 S Sundance Dr
- 1066 S Sundance Dr Unit 154






