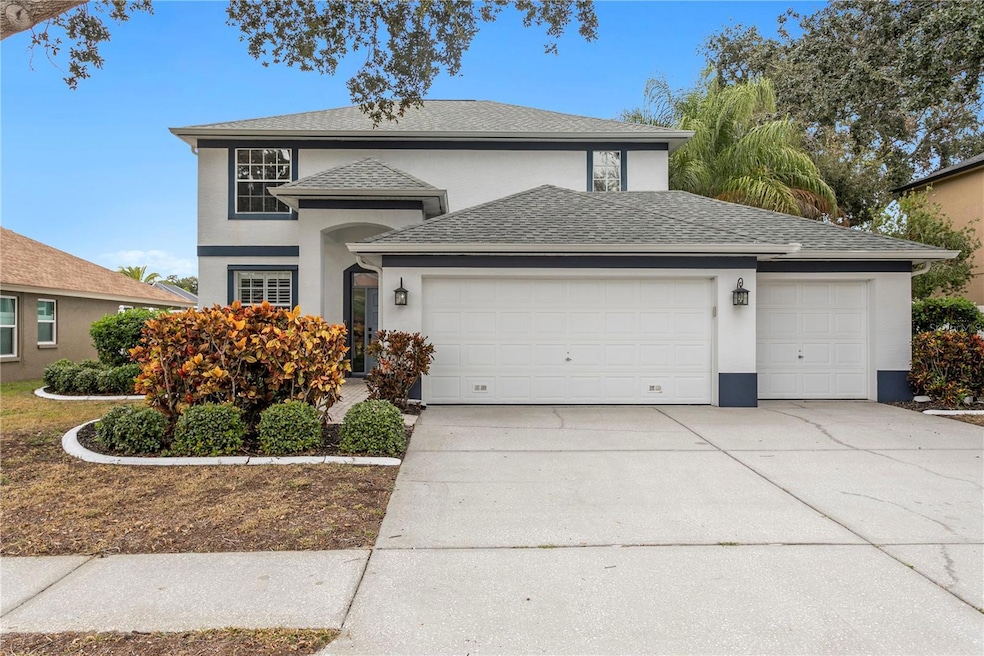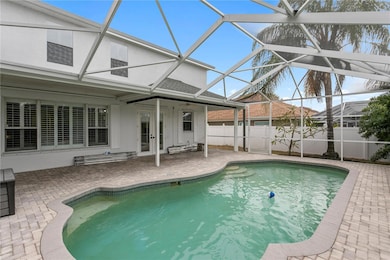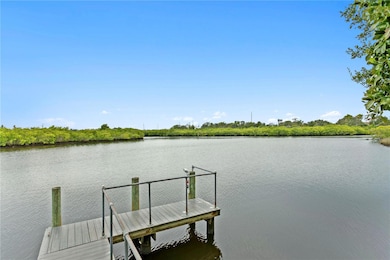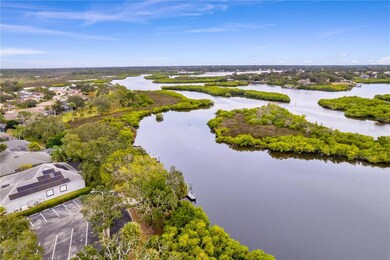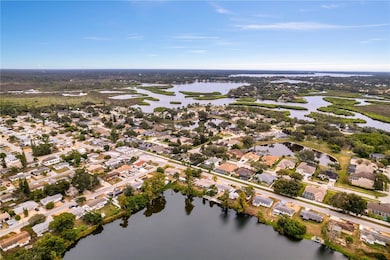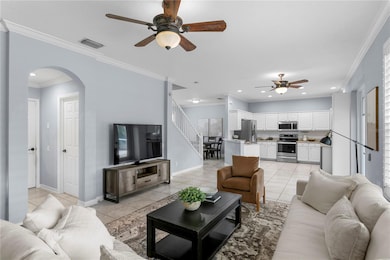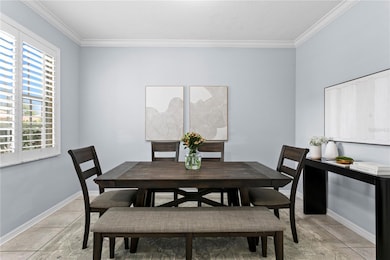1079 Sawgrass Dr Tarpon Springs, FL 34689
Estimated payment $3,184/month
Highlights
- Very Popular Property
- Water access To Gulf or Ocean
- Screened Pool
- Tarpon Springs Middle School Rated A-
- Boat Ramp
- Open Floorplan
About This Home
Located in the waterfront community of River Watch, this beautiful home offers 3 bedrooms, 21⁄2 baths, a 3-car garage, and an expansive backyard with a pool and screened-in lanai. River Watch features a resident-only boat ramp and dock providing direct access to the Anclote River and the Gulf of Mexico through historic Tarpon Springs—perfect for boating, fishing, and exploring the waterways. This bright, open floor plan showcases ceramic tile and wood-look tile floors, high ceilings, and abundant natural light, creating a warm and inviting space to entertain. The foyer opens to a spacious dining room that flows into the living room and kitchen, complete with white cabinetry, granite countertops, a tile backsplash, a breakfast bar, and a stainless steel appliance package. Upstairs, all bedrooms feature beautiful wood-look tile floors. The spacious primary suite includes a sitting area, three closets, vaulted ceilings, and an updated en-suite bath. The remodeled bathroom offers a garden tub, double vanity with quartz countertops, and a walk-in shower. Two additional bedrooms share a updated guest bath. The spacious backyard is fully fenced and showcases a pool with a screened lanai and paver deck—perfect for relaxing. Notable Features Include: New dimensional shingle roof (2020), NEW Goodman AC system (2025), Upgraded wood-plank tile floors, Hurricane Shutters, Updated bathrooms. This home is just two blocks from the community park, playground, picnic area, dog park, and the boat launch/dock. It’s minutes from the famed Tarpon Springs Sponge Docks—where you’ll find waterfront dining, boutiques, and authentic Greek culture—as well as shopping centers, restaurants, and the scenic Pinellas Trail, ideal for biking or afternoon strolls through nature. Not located in a flood zone.
Listing Agent
SMITH & ASSOCIATES REAL ESTATE Brokerage Phone: 813-839-3800 License #3137210 Listed on: 11/13/2025

Home Details
Home Type
- Single Family
Est. Annual Taxes
- $7,713
Year Built
- Built in 1999
Lot Details
- 7,675 Sq Ft Lot
- South Facing Home
- Wood Fence
- Mature Landscaping
- Irrigation Equipment
HOA Fees
- $69 Monthly HOA Fees
Parking
- 3 Car Attached Garage
- Driveway
Home Design
- Contemporary Architecture
- Traditional Architecture
- Bi-Level Home
- Slab Foundation
- Frame Construction
- Shingle Roof
- Block Exterior
- Stucco
Interior Spaces
- 1,778 Sq Ft Home
- Open Floorplan
- Vaulted Ceiling
- Ceiling Fan
- Shutters
- French Doors
- Living Room
- Formal Dining Room
- Inside Utility
- Tile Flooring
- Hurricane or Storm Shutters
- Attic
Kitchen
- Range
- Microwave
- Dishwasher
- Stone Countertops
Bedrooms and Bathrooms
- 3 Bedrooms
- Primary Bedroom Upstairs
- Walk-In Closet
- Soaking Tub
Laundry
- Laundry Room
- Dryer
- Washer
Pool
- Screened Pool
- In Ground Pool
- Gunite Pool
- Fence Around Pool
- Pool Tile
Outdoor Features
- Water access To Gulf or Ocean
- River Access
- Boat Ramp
- Patio
Schools
- Tarpon Springs Elementary School
- Tarpon Springs Middle School
- Tarpon Springs High School
Utilities
- Central Air
- Heating Available
- High Speed Internet
- Cable TV Available
Listing and Financial Details
- Visit Down Payment Resource Website
- Tax Lot 100
- Assessor Parcel Number 06-27-16-75861-000-1000
Community Details
Overview
- Association fees include recreational facilities
- Frankly Coastal Property Management Association, Phone Number (727) 799-0031
- River Watch Subdivision
- The community has rules related to deed restrictions
Recreation
- Community Playground
- Park
- Dog Park
Map
Home Values in the Area
Average Home Value in this Area
Tax History
| Year | Tax Paid | Tax Assessment Tax Assessment Total Assessment is a certain percentage of the fair market value that is determined by local assessors to be the total taxable value of land and additions on the property. | Land | Improvement |
|---|---|---|---|---|
| 2024 | $6,943 | $434,074 | $113,026 | $321,048 |
| 2023 | $6,943 | $382,925 | $107,301 | $275,624 |
| 2022 | $6,500 | $373,229 | $138,551 | $234,678 |
| 2021 | $5,939 | $300,916 | $0 | $0 |
| 2020 | $3,523 | $223,103 | $0 | $0 |
| 2019 | $3,454 | $218,087 | $48,952 | $169,135 |
| 2018 | $3,488 | $217,900 | $0 | $0 |
| 2017 | $3,451 | $213,418 | $0 | $0 |
| 2016 | $3,415 | $209,028 | $0 | $0 |
| 2015 | $3,034 | $182,274 | $0 | $0 |
| 2014 | $2,846 | $172,948 | $0 | $0 |
Property History
| Date | Event | Price | List to Sale | Price per Sq Ft | Prior Sale |
|---|---|---|---|---|---|
| 11/13/2025 11/13/25 | For Sale | $469,000 | +40.0% | $264 / Sq Ft | |
| 08/20/2020 08/20/20 | Sold | $335,000 | -1.5% | $188 / Sq Ft | View Prior Sale |
| 07/16/2020 07/16/20 | Pending | -- | -- | -- | |
| 07/05/2020 07/05/20 | For Sale | $340,000 | 0.0% | $191 / Sq Ft | |
| 06/07/2020 06/07/20 | Pending | -- | -- | -- | |
| 06/05/2020 06/05/20 | For Sale | $340,000 | -- | $191 / Sq Ft |
Purchase History
| Date | Type | Sale Price | Title Company |
|---|---|---|---|
| Warranty Deed | $335,000 | Great American Title Llc | |
| Warranty Deed | $266,000 | Albritton Title Inc | |
| Warranty Deed | $230,000 | Albritton Title Inc | |
| Warranty Deed | $154,500 | -- | |
| Deed | -- | -- | |
| Warranty Deed | $151,100 | -- |
Mortgage History
| Date | Status | Loan Amount | Loan Type |
|---|---|---|---|
| Previous Owner | $268,620 | New Conventional | |
| Previous Owner | $184,000 | New Conventional | |
| Previous Owner | $53,000 | Credit Line Revolving | |
| Previous Owner | $100,000 | New Conventional | |
| Previous Owner | $30,000 | Credit Line Revolving |
Source: Stellar MLS
MLS Number: TB8447839
APN: 06-27-16-75861-000-1000
- 1187 Blackrush Dr
- 1145 Riveredge Dr
- 4848 Colonnade Ave
- 1893 Riveredge Dr
- 1857 Riveredge Dr
- 4802 Zodiac Ave
- 4948 Genesis Ave
- 4940 Picture Ave
- 4841 Zodiac Ave
- 5021 Phoenix Ave
- 1819 Sommarie Way
- 1844 Sommarie Way
- 5038 Colonnade Ave
- 4816 Vision Ave
- 1408 Jennings Dr
- 4934 Vision Ave
- 5050 Billings Dr
- 1758 Biarritz Cir
- 4702 Quebec St Unit 400
- 5245 Boardwalk St
- 4851 Phoenix Ave
- 1253 Brightwell Dr
- 4902 Vision Ave
- 1433 Brightwell Dr
- 1535 Toledo St
- 1520 Jade Ln
- 5312 Flora Ave
- 1354 Linstock Dr
- 721 Brittany Park Blvd
- 1512 Bay View St
- 4345 Kibler Ln
- 1546 River Oaks Dr
- 5507 Riddle Rd
- 5412 Golden Nugget Dr
- 1061 Rushmore Dr
- 4841 Briar Hill Ct
- 5533 Riddle Rd
- 1800 Poinsettia Ave Unit B
- 4911 Lake Ridge Ln
- 5631 Riddle Rd
