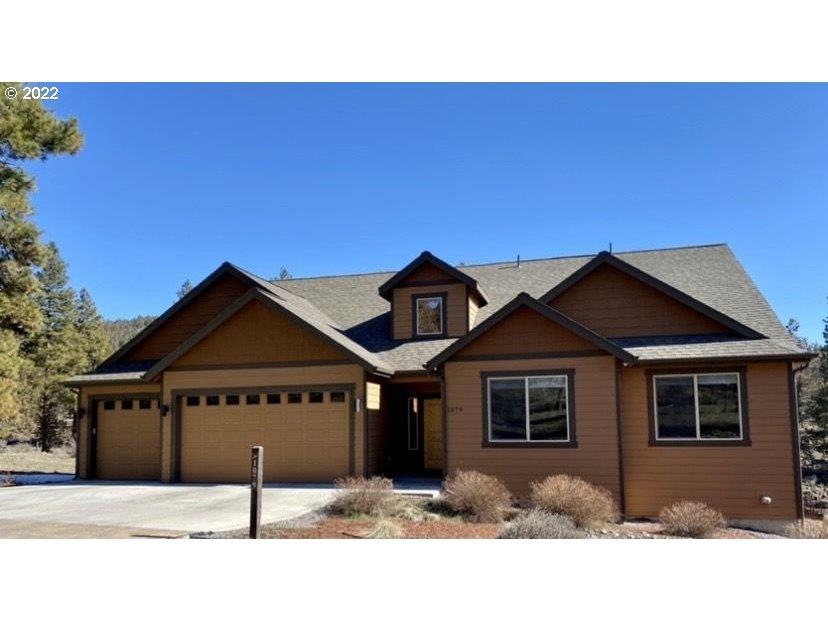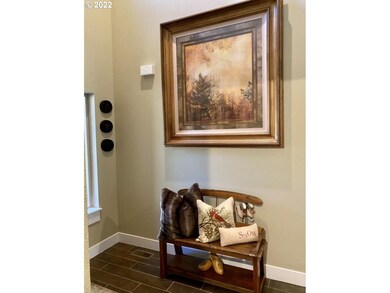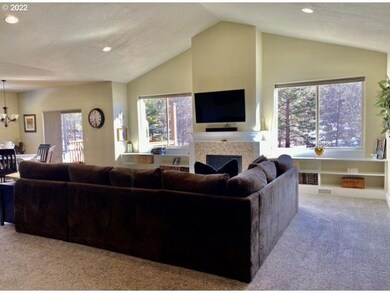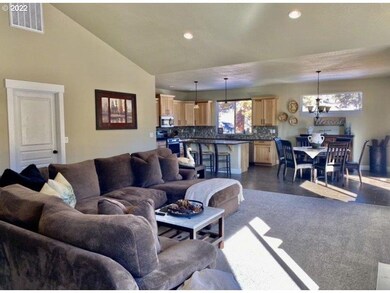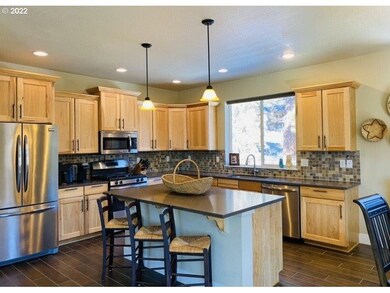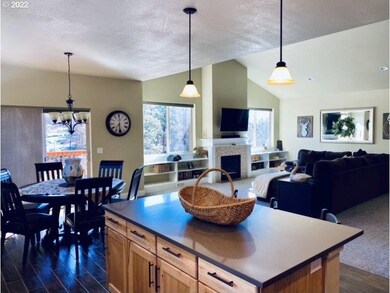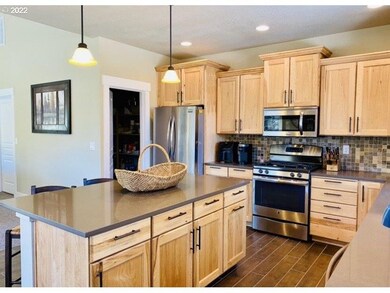
1079 Timber Mountain Ln Klamath Falls, OR 97601
Estimated Value: $570,337 - $681,000
Highlights
- Gated Community
- Private Lot
- High Ceiling
- Waterfront
- 1 Fireplace
- Quartz Countertops
About This Home
As of April 2022This single-level, 3bdrm, 2 bath plus den, beautiful home nestled in a natural setting provides a wealth of space, either relaxing in front of the fire, or entertaining in the expansive kitchen and great room. Enjoy the openness of vaulted ceilings in the great room and primary bedroom. The covered patio is off the dining area. A private primary bedroom boasts vaulted ceilings, a dual vanity bathroom with separate shower and bath with a walk-in closet. With oversized 3 car garage.
Last Agent to Sell the Property
RealtyNET, LLC License #200202047 Listed on: 02/18/2022
Last Buyer's Agent
Stephanie Shapiro
Realty One Group Prestige License #201241948
Home Details
Home Type
- Single Family
Est. Annual Taxes
- $4,633
Year Built
- Built in 2014
Lot Details
- Waterfront
- Gated Home
- Private Lot
HOA Fees
- $47 per month
Parking
- Garage
- Garage Door Opener
Home Design
- Concrete Perimeter Foundation
Interior Spaces
- 1-Story Property
- High Ceiling
- 1 Fireplace
- Double Pane Windows
- Vinyl Clad Windows
- First Floor Utility Room
- Laundry Room
- Crawl Space
- Quartz Countertops
- Property Views
Accessible Home Design
- Accessibility Features
Utilities
- Heating System Uses Gas
- Gas Water Heater
- High Speed Internet
Community Details
Recreation
- Snow Removal
Security
- Security Guard
- Gated Community
Ownership History
Purchase Details
Home Financials for this Owner
Home Financials are based on the most recent Mortgage that was taken out on this home.Similar Homes in Klamath Falls, OR
Home Values in the Area
Average Home Value in this Area
Purchase History
| Date | Buyer | Sale Price | Title Company |
|---|---|---|---|
| Tuttle Paula M | $282,000 | Amerititle |
Mortgage History
| Date | Status | Borrower | Loan Amount |
|---|---|---|---|
| Open | Tuttle Paula M | $116,000 | |
| Open | Tuttle Paula M | $217,600 |
Property History
| Date | Event | Price | Change | Sq Ft Price |
|---|---|---|---|---|
| 04/29/2022 04/29/22 | Sold | $550,000 | -11.1% | $246 / Sq Ft |
| 02/18/2022 02/18/22 | For Sale | $619,000 | +119.5% | $277 / Sq Ft |
| 11/23/2015 11/23/15 | Sold | $282,000 | -4.4% | $126 / Sq Ft |
| 08/28/2015 08/28/15 | Pending | -- | -- | -- |
| 07/16/2014 07/16/14 | For Sale | $294,900 | -- | $132 / Sq Ft |
Tax History Compared to Growth
Tax History
| Year | Tax Paid | Tax Assessment Tax Assessment Total Assessment is a certain percentage of the fair market value that is determined by local assessors to be the total taxable value of land and additions on the property. | Land | Improvement |
|---|---|---|---|---|
| 2024 | $4,633 | $265,110 | -- | -- |
| 2023 | $4,451 | $265,110 | $0 | $0 |
| 2022 | $4,364 | $249,900 | $0 | $0 |
| 2021 | $4,196 | $242,630 | $0 | $0 |
| 2020 | $4,116 | $235,570 | $0 | $0 |
| 2019 | $4,013 | $228,710 | $0 | $0 |
| 2018 | $3,900 | $222,050 | $0 | $0 |
| 2017 | $3,781 | $215,590 | $0 | $0 |
| 2016 | $3,137 | $197,730 | $0 | $0 |
| 2015 | $2,986 | $188,750 | $0 | $0 |
| 2014 | $293 | $19,050 | $0 | $0 |
| 2013 | -- | $14,660 | $0 | $0 |
Agents Affiliated with this Home
-
Greg Messick

Seller's Agent in 2022
Greg Messick
RealtyNET, LLC
(503) 300-6330
886 Total Sales
-
S
Buyer's Agent in 2022
Stephanie Shapiro
Realty One Group Prestige
-
Louise Stone
L
Seller's Agent in 2015
Louise Stone
Fisher Nicholson Realty, LLC
(541) 891-6208
215 Total Sales
-
S
Seller Co-Listing Agent in 2015
Susann Spratt
Fisher Nicholson Realty, LLC
(541) 891-6481
-
G
Buyer's Agent in 2015
Garrett Stewart
Blossor Real Estate Services L
Map
Source: Regional Multiple Listing Service (RMLS)
MLS Number: 22154234
APN: R894729
- 1075 Timber Ridge Loop
- 1077 Timber Ridge Unit 31
- 1090 Timber Ridge Unit 4
- 1064 Timber Mountain Ln
- 1126 Paper Birch Way
- 1082 Paper Birch Way
- 5767 Engleman Spruce Way
- 1092 Timber Ridge Loop
- 1094 Timber Ridge Loop
- 1139 Paper Birch Way
- 1138 Paper Birch Way
- 1140 Oregon Ash Cir
- 1136 Red Willow Dr
- 986 Beattys Butte Dr
- 1125 Vine Maple Dr
- 1185 Wheeping Birch Ct
- 1168 Paper Birch Way
- 957 Bailey Mountain Rd
- 1205 Vine Maple Dr Unit 893712
- 1216 Vine Maple Dr
- 1079 Timber Mountain Ln
- 1083 Timber Mountain Ln
- 1075 Timber Mountain Ln
- 1087 Timber Mountain Ln
- 1077 Timber Mountain Ln
- 1077 Timber Mountain
- 1090 Timber Ridge
- 1077 Timber Ridge
- 1083 Timber Ridge Loop
- 1073 Timber Mountain
- 1089 Timber Mountain Ln
- 1085 Timber Ridge Loop
- 1073 Timber Ridge Loop
- 1071 Timber Mountain Ln
- 1080 Timber Ridge Loop
- 1078 Timber Ridge Loop
- 1082 Timber Ridge Loop
- 1076 Timber Ridge Loop
- 1074 Timber Ridge Loop
- 1084 Timber Ridge Loop
