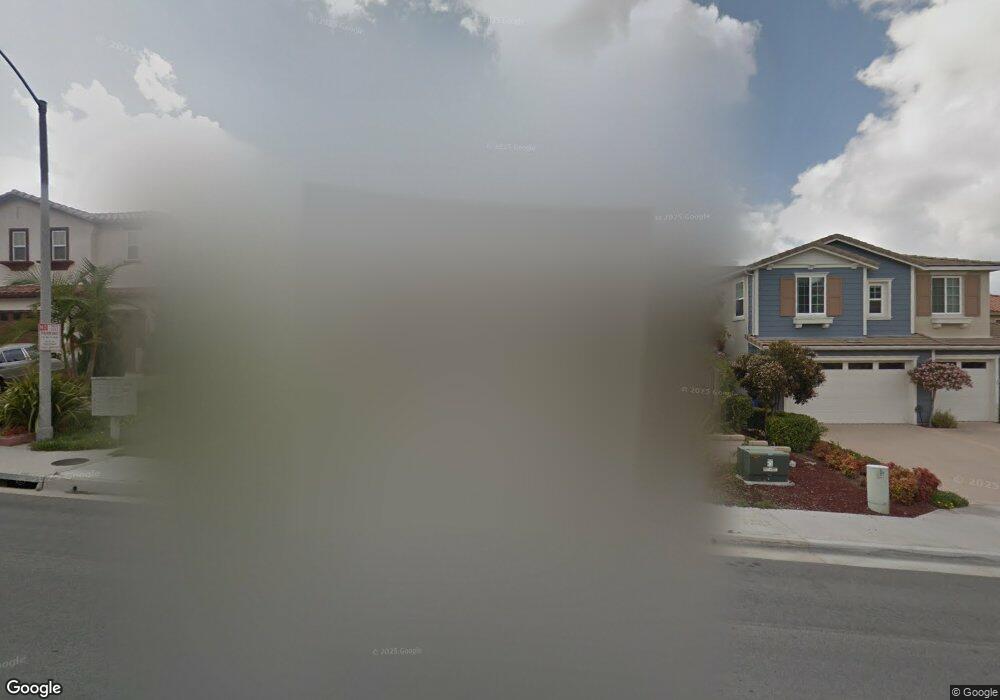1079 Vista Pointe Blvd Oceanside, CA 92057
North Valley NeighborhoodEstimated Value: $1,086,000 - $1,109,199
4
Beds
3
Baths
2,887
Sq Ft
$380/Sq Ft
Est. Value
About This Home
This home is located at 1079 Vista Pointe Blvd, Oceanside, CA 92057 and is currently estimated at $1,096,050, approximately $379 per square foot. 1079 Vista Pointe Blvd is a home located in San Diego County with nearby schools including Bonsall West Elementary School, Sullivan Middle School, and Bonsall High.
Ownership History
Date
Name
Owned For
Owner Type
Purchase Details
Closed on
Apr 10, 2025
Sold by
Davila Danette J
Bought by
Danette J Davila Living Trust and Davila
Current Estimated Value
Purchase Details
Closed on
Jun 10, 2016
Sold by
Davila Estelle J
Bought by
Davila Estelle Jean and Little Me Trust
Purchase Details
Closed on
Aug 29, 2012
Sold by
Pergande Jayson L and Pregande Cindly L
Bought by
Davila Carlos C and Davila Estella J
Home Financials for this Owner
Home Financials are based on the most recent Mortgage that was taken out on this home.
Original Mortgage
$241,500
Interest Rate
3.59%
Mortgage Type
New Conventional
Purchase Details
Closed on
Sep 15, 2009
Sold by
Richmond American Homes Of Maryland Inc
Bought by
Pergande Jayson L and Pergande Cindy L
Home Financials for this Owner
Home Financials are based on the most recent Mortgage that was taken out on this home.
Original Mortgage
$417,000
Interest Rate
4.78%
Mortgage Type
VA
Create a Home Valuation Report for This Property
The Home Valuation Report is an in-depth analysis detailing your home's value as well as a comparison with similar homes in the area
Home Values in the Area
Average Home Value in this Area
Purchase History
| Date | Buyer | Sale Price | Title Company |
|---|---|---|---|
| Danette J Davila Living Trust | -- | None Listed On Document | |
| Davila Danette J | -- | None Listed On Document | |
| Davila Estelle Jean | -- | None Available | |
| Davila Carlos C | $483,000 | First American Title Company | |
| Pergande Jayson L | $493,000 | First American Title Company |
Source: Public Records
Mortgage History
| Date | Status | Borrower | Loan Amount |
|---|---|---|---|
| Previous Owner | Davila Carlos C | $241,500 | |
| Previous Owner | Pergande Jayson L | $417,000 |
Source: Public Records
Tax History Compared to Growth
Tax History
| Year | Tax Paid | Tax Assessment Tax Assessment Total Assessment is a certain percentage of the fair market value that is determined by local assessors to be the total taxable value of land and additions on the property. | Land | Improvement |
|---|---|---|---|---|
| 2025 | $6,120 | $1,000,000 | $700,000 | $300,000 |
| 2024 | $6,120 | $583,105 | $177,516 | $405,589 |
| 2023 | $5,983 | $571,673 | $174,036 | $397,637 |
| 2022 | $5,878 | $560,465 | $170,624 | $389,841 |
| 2021 | $5,770 | $549,477 | $167,279 | $382,198 |
| 2020 | $5,723 | $543,844 | $165,564 | $378,280 |
| 2019 | $5,614 | $533,181 | $162,318 | $370,863 |
| 2018 | $5,641 | $522,728 | $159,136 | $363,592 |
| 2017 | $5,529 | $512,479 | $156,016 | $356,463 |
| 2016 | $5,398 | $502,431 | $152,957 | $349,474 |
| 2015 | $5,387 | $494,885 | $150,660 | $344,225 |
| 2014 | -- | $485,192 | $147,709 | $337,483 |
Source: Public Records
Map
Nearby Homes
- 1120 Parkview Dr
- 1105 Breakaway Dr
- 1061 Boulder Place
- 1049 Boulder Place
- 1247 Bellingham Dr
- 0 Village Dr
- 5108 Eliot St
- 984 Manteca Dr
- 1125 Midnight Way
- 868 Panella Ct
- 1447 Puritan Dr
- 671 Parker St
- 1486 Puritan Way
- 1479 Puritan Dr
- 5116 Weymouth Way
- 1473 Salem Ct
- 1477 Salem Ct
- 1120 Championship Rd
- 0 Indian View Dr
- 295 Hadley Way
- 1075 Vista Pointe Blvd
- 1087 Vista Pointe Blvd
- 1071 Vista Pointe Blvd
- 1091 Vista Pointe Blvd
- 1067 Vista Pointe Blvd
- 1095 Vista Pointe Blvd
- 1063 Vista Pointe Blvd
- 1161 Parkview Dr
- 1108 Bellingham Dr
- 1112 Bellingham Dr
- 1165 Parkview Dr
- 1104 Bellingham Dr
- 1099 Vista Pointe Blvd
- 1116 Bellingham Dr
- 1100 Bellingham Dr
- 1169 Parkview Dr
- 1103 Vista Pointe Blvd
- 1173 Parkview Dr
- 1120 Bellingham Dr
- 1156 Parkview Dr
