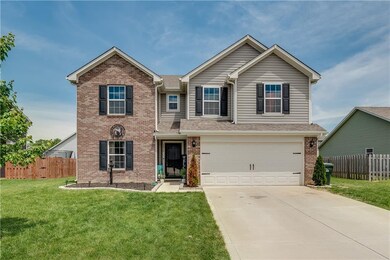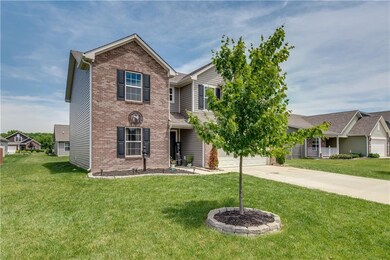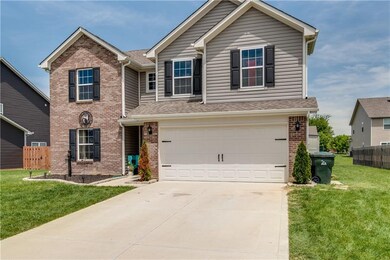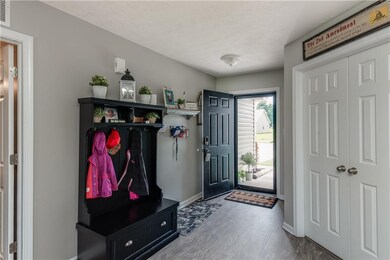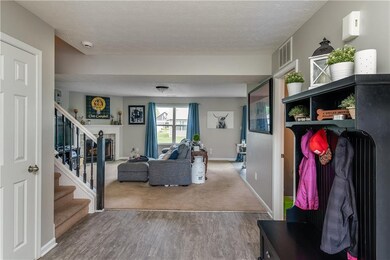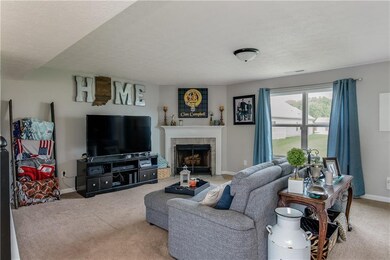
1079 W Limestone Way Fortville, IN 46040
Estimated Value: $328,859 - $354,000
Highlights
- Traditional Architecture
- Thermal Windows
- Walk-In Closet
- Mt. Vernon Middle School Rated A-
- 2 Car Attached Garage
- Programmable Thermostat
About This Home
As of July 2020The entryway of this two-story home flows into the carpeted family room featuring a beautiful stone fireplace. The kitchen’s gorgeous, dark cabinets compliment the stainless steel appliances. The dining area accesses the huge backyard through a sliding glass door. On the first floor, you will also find a space for a home office. Upstairs are the three carpeted bedrooms including the master suite with an oversized walk-in closet. The home is receiving all new carpeting on 6/5.
Last Agent to Sell the Property
James Embry
Keller Williams Indpls Metro N Listed on: 06/04/2020

Co-Listed By
Brittany Jankowski
Keller Williams Indpls Metro N
Last Buyer's Agent
Amanda Gallardo
Realty One Group Dream License #RB19001918
Home Details
Home Type
- Single Family
Est. Annual Taxes
- $2,758
Year Built
- Built in 2017
Lot Details
- 8,638
HOA Fees
- $21 Monthly HOA Fees
Parking
- 2 Car Attached Garage
Home Design
- Traditional Architecture
- Slab Foundation
- Vinyl Construction Material
Interior Spaces
- 2-Story Property
- Thermal Windows
- Vinyl Clad Windows
- Window Screens
- Family Room with Fireplace
- Combination Kitchen and Dining Room
- 9 Foot Basement Ceiling Height
Kitchen
- Electric Oven
- Built-In Microwave
- Dishwasher
- Disposal
Flooring
- Carpet
- Vinyl
Bedrooms and Bathrooms
- 4 Bedrooms
- Walk-In Closet
Utilities
- Forced Air Heating and Cooling System
- Programmable Thermostat
Additional Features
- Energy-Efficient Windows
- 8,638 Sq Ft Lot
Community Details
- Association fees include home owners, maintenance
- Wyndstone Subdivision
- Property managed by Wyndstone
Listing and Financial Details
- Assessor Parcel Number 300210102110000017
Ownership History
Purchase Details
Home Financials for this Owner
Home Financials are based on the most recent Mortgage that was taken out on this home.Purchase Details
Similar Homes in the area
Home Values in the Area
Average Home Value in this Area
Purchase History
| Date | Buyer | Sale Price | Title Company |
|---|---|---|---|
| Scott Jessica S | $227,000 | Chicago Title Company Llc | |
| Campbell Scott | $169,300 | -- |
Mortgage History
| Date | Status | Borrower | Loan Amount |
|---|---|---|---|
| Open | Scott Jessica S | $220,190 |
Property History
| Date | Event | Price | Change | Sq Ft Price |
|---|---|---|---|---|
| 07/30/2020 07/30/20 | Sold | $227,000 | +0.9% | $95 / Sq Ft |
| 06/11/2020 06/11/20 | Pending | -- | -- | -- |
| 06/04/2020 06/04/20 | For Sale | $225,000 | -- | $94 / Sq Ft |
Tax History Compared to Growth
Tax History
| Year | Tax Paid | Tax Assessment Tax Assessment Total Assessment is a certain percentage of the fair market value that is determined by local assessors to be the total taxable value of land and additions on the property. | Land | Improvement |
|---|---|---|---|---|
| 2024 | $3,150 | $293,600 | $66,000 | $227,600 |
| 2023 | $3,150 | $275,700 | $66,000 | $209,700 |
| 2022 | $2,281 | $211,800 | $42,000 | $169,800 |
| 2021 | $1,900 | $191,600 | $42,000 | $149,600 |
| 2020 | $1,840 | $184,000 | $42,000 | $142,000 |
| 2019 | $1,345 | $166,700 | $28,300 | $138,400 |
| 2018 | $1,379 | $168,100 | $28,300 | $139,800 |
| 2017 | $1,476 | $166,500 | $28,300 | $138,200 |
| 2016 | $39 | $1,300 | $1,300 | $0 |
Agents Affiliated with this Home
-

Seller's Agent in 2020
James Embry
Keller Williams Indpls Metro N
(317) 903-0262
1 in this area
423 Total Sales
-
B
Seller Co-Listing Agent in 2020
Brittany Jankowski
Keller Williams Indpls Metro N
(317) 995-0062
1 in this area
185 Total Sales
-

Buyer's Agent in 2020
Amanda Gallardo
Realty One Group Dream
Map
Source: MIBOR Broker Listing Cooperative®
MLS Number: 21715868
APN: 30-02-10-102-110.000-017
- 0 E Broadway St
- 428 N Wyndstone Way
- 0 Business Park Dr
- 637 N Quartz Ln
- 1299 W Crystal Dr
- 1016 Alden Dr
- 739 Laurel Ln
- 403 N Crystal Dr
- 770 Berkley Dr
- 807 Alden Dr
- 453 Illinois St
- 745 N Madison St
- 10097 N Balfer Dr E
- 401 E Ohio St
- 0 Hamilton St
- 319 E Ohio St
- 9923 N 125 W
- 326 Virginia St
- 117 N Leland St
- 321 Virginia St
- 1079 W Limestone Way
- 1087 W Limestone Way
- 1067 W Limestone Way
- 1067 W Limestone Way
- 1082 Shale Dr
- 1090 Shale Dr
- 1074 Shale Dr
- 1093 W Limestone Way
- 1059 W Limestone Way
- 1076 W Limestone Way
- 1086 W Limestone Way
- 1062 Shale Dr
- 1066 W Limestone Way
- 1094 Shale Dr
- 1101 W Limestone Way
- 1092 W Limestone Way
- 1051 W Limestone Way
- 1102 Shale Dr
- 1054 Shale Dr
- 1102 W Limestone Way

