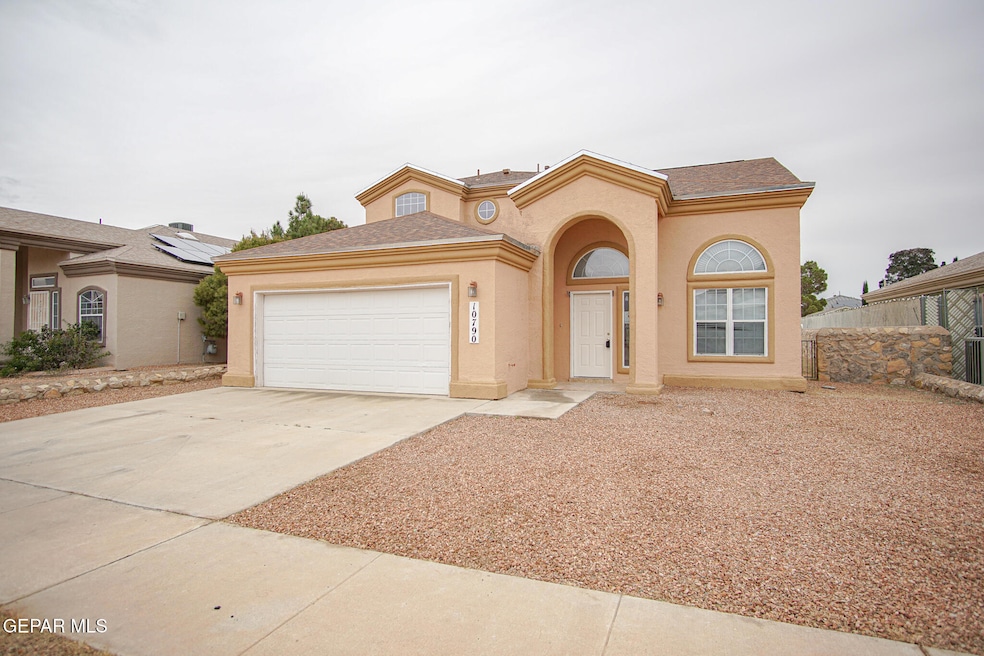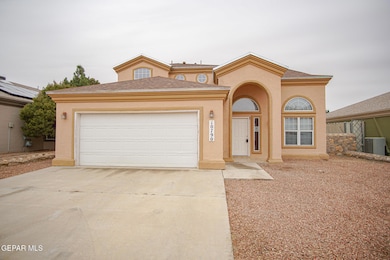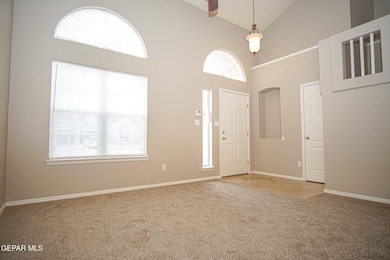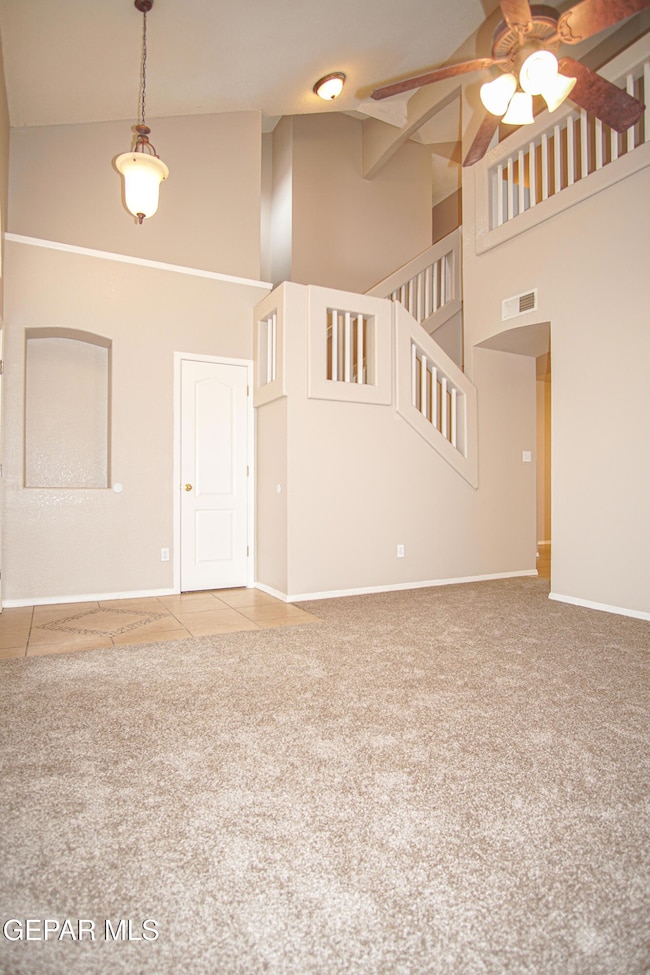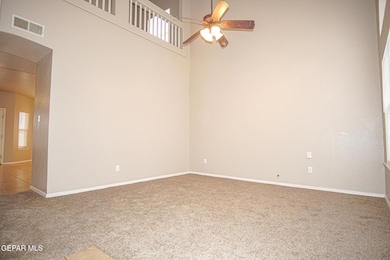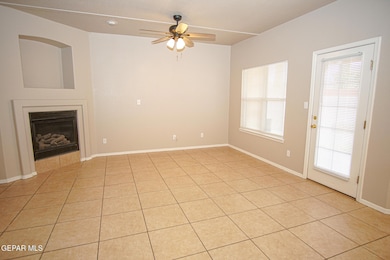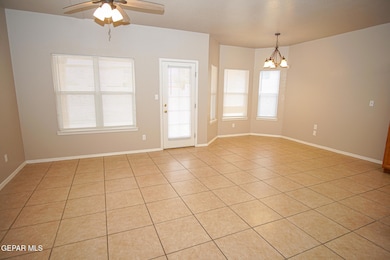10790 Adin St El Paso, TX 79924
Northtowne Village NeighborhoodHighlights
- 2 Fireplaces
- No HOA
- Soaking Tub
- North Star Elementary School Rated A
- Attached Garage
- Refrigerated Cooling System
About This Home
Welcome to this spacious 2-story home offering 4 bedrooms and 2.5 bathrooms designed for modern comfort and versatility. The main floor features open living and dining areas that flow seamlessly into a functional kitchen, with an in-unit washer and dryer for added convenience. Upstairs, you'll find two loft spaces—one large and ideal for entertainment or a second living area, and a smaller loft perfect for work or study. The primary bedroom serves as a true retreat with double doors, an electric fireplace, and an en suite bathroom complete with a relaxing soaking tub. Additional bedrooms provide flexibility for family, guests, or office needs. Outside, enjoy your private backyard perfect for gatherings, along with a secure attached garage. Please verify schools. We can only work with a two week move in time frame/hold period. Rental price includes enrollment in a residence benefits ging of $30 a month. To schedule a showing please see Confidential Remarks.
Home Details
Home Type
- Single Family
Est. Annual Taxes
- $7,461
Year Built
- Built in 2006
Parking
- Attached Garage
Interior Spaces
- 2,295 Sq Ft Home
- 2-Story Property
- 2 Fireplaces
- Blinds
- Utility Room
- Washer and Dryer
Kitchen
- Free-Standing Gas Oven
- Range Hood
- Microwave
- Dishwasher
Flooring
- Carpet
- Ceramic Tile
Bedrooms and Bathrooms
- 4 Bedrooms
- Soaking Tub
Schools
- North Star Elementary School
- Parkland Middle School
- Parkland High School
Utilities
- Refrigerated Cooling System
- Central Heating
Listing and Financial Details
- Property Available on 11/20/25
- Tenant pays for all utilities
- Assessor Parcel Number P08299900500900
Community Details
Overview
- No Home Owners Association
- Painted Dunes Subdivision
Pet Policy
- Pets allowed on a case-by-case basis
Map
Source: Greater El Paso Association of REALTORS®
MLS Number: 933997
APN: P082-999-0050-0900
- 10708 Aaron St
- 10704 Aaron St
- 10720 Bill Bates St
- 10716 Bill Bates St
- 10843 Aaron St
- 10721 St
- 10717 Daryl Johnston St
- 10708 Bill Bates St
- 10721 Drew Pearson Dr
- 10717 Drew Pearson Dr
- 10705 Daryl Johnston St
- 10725 Daryl Johnston St
- 10713 Drew Pearson Dr
- 10709 Daryl Johnston St
- 10709 Drew Pearson Dr
- 10705 Drew Pearson Dr
- 10701 Drew Pearson Dr
- 10748 Michael Irvin St
- 10704 Bill Bates St
- 10749 Michael Irvin St
- 10799 Walden Pond St
- 6044 Hidden Passage Ave
- 6021 Hidden Clove Ct
- 10936 Stonebridge Dr
- 6230 Arch Bridge Dr
- 10800 Mccombs St
- 6225 Rhine Bridge Dr
- 10550 Mccombs St
- 5807 Redstone Pass Ct
- 6411 S Angora Loop Ave
- 10960 Joe Dimaggio Cir
- 10528 Brisbane Way
- 10708 Levelland Place
- 5613 Wadsworth Ave
- 5612 Mickey Mantle Ave
- 11212 Endeavor Place
- 5609 Van Horn Dr
- 5726 Dearborne Dr
- 11232 Whitey Ford St
- 10913 Yogi Berra Cir
