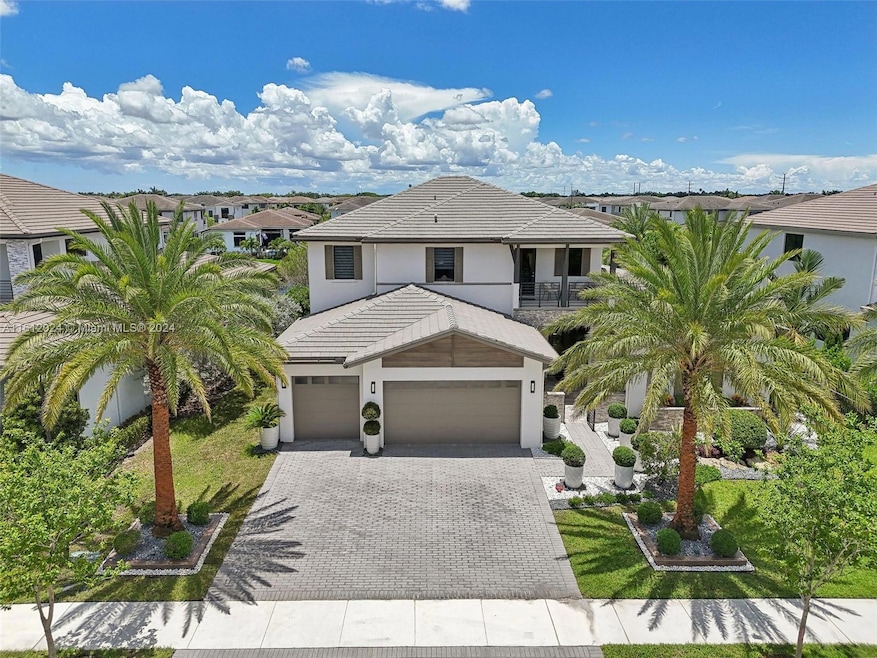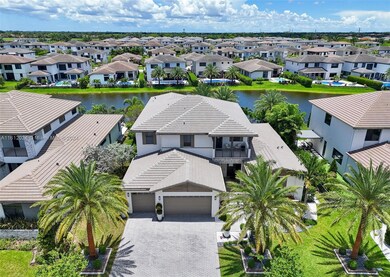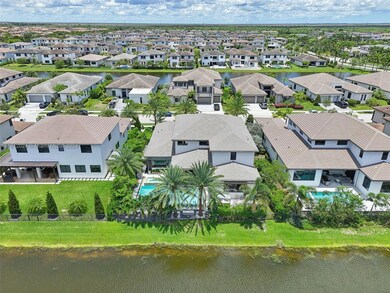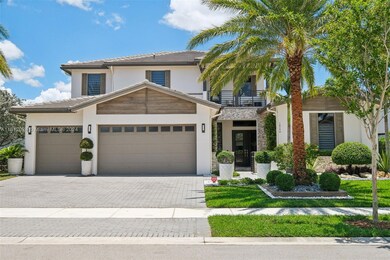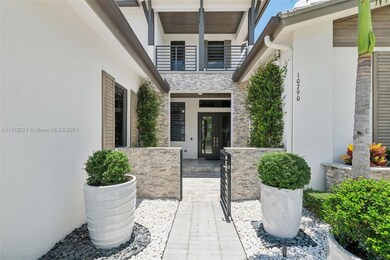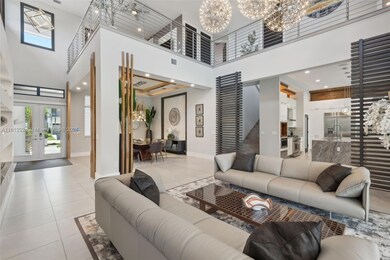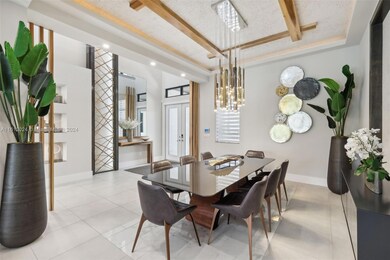
10790 Estuary Dr Parkland, FL 33076
Cascata NeighborhoodHighlights
- In Ground Pool
- Sitting Area In Primary Bedroom
- Clubhouse
- Heron Heights Elementary School Rated A-
- Home fronts a canal
- Vaulted Ceiling
About This Home
As of October 2024Unbelievable upgraded home in Cascata. This 2-story beauty offers 5 bed, 4.5 baths, a wide-open concept with incredible custom touches. Enjoy interior wood details, exceptional light fixtures, top-of-the-line Jenn-Air appliances, the Galley sink system, a 48-inch gas range, warming drawer, coffee bar, custom island with waterfall edge, and extended cabinetry with 2 window seats. Equipped with a Sonos speaker system, multiple camera surveillance, and solid wood interior doors. The yard features over $150k in mature landscaping, an outdoor shower, a massive 16x35 pebble tech pool with salt system, champagne spa, swim-up barstools, fire features, lighting, and outdoor kitchen, plus a mosquito mister for year-round outdoor enjoyment. Come experience the epitome of luxury living!
Last Agent to Sell the Property
Robert Slack LLC License #3076269 Listed on: 06/24/2024

Last Buyer's Agent
Karen Johnson
Total R E Consultants Inc License #3220054
Home Details
Home Type
- Single Family
Est. Annual Taxes
- $20,544
Year Built
- Built in 2019
Lot Details
- 10,400 Sq Ft Lot
- 80 Ft Wide Lot
- Home fronts a canal
- North Facing Home
- Fenced
- Property is zoned RE1
HOA Fees
- $718 Monthly HOA Fees
Parking
- 3 Car Attached Garage
- Automatic Garage Door Opener
- Driveway
- Paver Block
- Open Parking
Property Views
- Water
- Pool
Home Design
- Flat Tile Roof
Interior Spaces
- 4,776 Sq Ft Home
- 2-Story Property
- Furnished
- Furniture for Sale
- Built-In Features
- Vaulted Ceiling
- Ceiling Fan
- Fireplace
- Awning
- Drapes & Rods
- Blinds
- Great Room
- Family Room
- Formal Dining Room
- Tile Flooring
Kitchen
- Breakfast Area or Nook
- Gas Range
- Dishwasher
- Snack Bar or Counter
Bedrooms and Bathrooms
- 5 Bedrooms
- Sitting Area In Primary Bedroom
- Primary Bedroom on Main
- Split Bedroom Floorplan
- Closet Cabinetry
- Separate Shower in Primary Bathroom
Laundry
- Laundry in Utility Room
- Dryer
- Washer
Home Security
- Complete Impact Glass
- High Impact Door
Pool
- In Ground Pool
- Outdoor Shower
Outdoor Features
- Exterior Lighting
- Outdoor Grill
Utilities
- Central Heating and Cooling System
Listing and Financial Details
- Assessor Parcel Number 474129052910
Community Details
Overview
- Triple H Ranch Plat,Cascata Subdivision
Amenities
- Clubhouse
Recreation
- Community Pool
Ownership History
Purchase Details
Home Financials for this Owner
Home Financials are based on the most recent Mortgage that was taken out on this home.Purchase Details
Home Financials for this Owner
Home Financials are based on the most recent Mortgage that was taken out on this home.Purchase Details
Similar Homes in Parkland, FL
Home Values in the Area
Average Home Value in this Area
Purchase History
| Date | Type | Sale Price | Title Company |
|---|---|---|---|
| Warranty Deed | $1,850,000 | Title Alliance Professionals | |
| Special Warranty Deed | $982,700 | Attorney | |
| Special Warranty Deed | $6,750,000 | Attorney |
Mortgage History
| Date | Status | Loan Amount | Loan Type |
|---|---|---|---|
| Open | $1,295,000 | New Conventional | |
| Previous Owner | $992,000 | New Conventional | |
| Previous Owner | $510,400 | New Conventional | |
| Previous Owner | $855,000 | Adjustable Rate Mortgage/ARM |
Property History
| Date | Event | Price | Change | Sq Ft Price |
|---|---|---|---|---|
| 10/31/2024 10/31/24 | Sold | $1,850,000 | -14.9% | $387 / Sq Ft |
| 09/23/2024 09/23/24 | For Sale | $2,175,000 | +17.6% | $455 / Sq Ft |
| 09/08/2024 09/08/24 | Off Market | $1,850,000 | -- | -- |
| 06/29/2024 06/29/24 | For Sale | $2,175,000 | -- | $455 / Sq Ft |
Tax History Compared to Growth
Tax History
| Year | Tax Paid | Tax Assessment Tax Assessment Total Assessment is a certain percentage of the fair market value that is determined by local assessors to be the total taxable value of land and additions on the property. | Land | Improvement |
|---|---|---|---|---|
| 2025 | $20,878 | $1,645,710 | $124,800 | $1,520,910 |
| 2024 | $20,544 | $1,645,710 | $124,800 | $1,520,910 |
| 2023 | $20,544 | $967,040 | $0 | $0 |
| 2022 | $19,677 | $938,880 | $0 | $0 |
| 2021 | $19,065 | $911,540 | $124,800 | $786,740 |
| 2020 | $19,261 | $884,430 | $124,800 | $759,630 |
| 2019 | $4,281 | $104,000 | $104,000 | $0 |
| 2018 | $4,253 | $104,000 | $104,000 | $0 |
| 2017 | $2,032 | $102,440 | $0 | $0 |
| 2016 | $2,082 | $102,440 | $0 | $0 |
Agents Affiliated with this Home
-
Cathleen Flanagan

Seller's Agent in 2024
Cathleen Flanagan
Robert Slack LLC
(954) 445-1111
1 in this area
15 Total Sales
-
K
Buyer's Agent in 2024
Karen Johnson
Total R E Consultants Inc
Map
Source: MIAMI REALTORS® MLS
MLS Number: A11612024
APN: 47-41-29-05-2910
- 10715 Estuary Dr
- 10915 Moore Dr
- 10785 Coral St
- 10593 N Lago Vista Cir
- 8825 Watercrest Cir E
- 9010 Watercrest Cir E
- 10705 Pacifica Way
- 10943 Passage Way
- 10800 Windward St
- 10765 Windward St
- 9160 Meridian Dr E
- 10445 Cobalt Ct
- 10935 Windward St
- 8711 Waterside Ct
- 8970 Carrington Ave
- 11001 Watercrest Cir W
- 10480 Waves Way
- 10777 Oceano Way
- 8581 Waterside Ct
- 10865 Oceano Way
