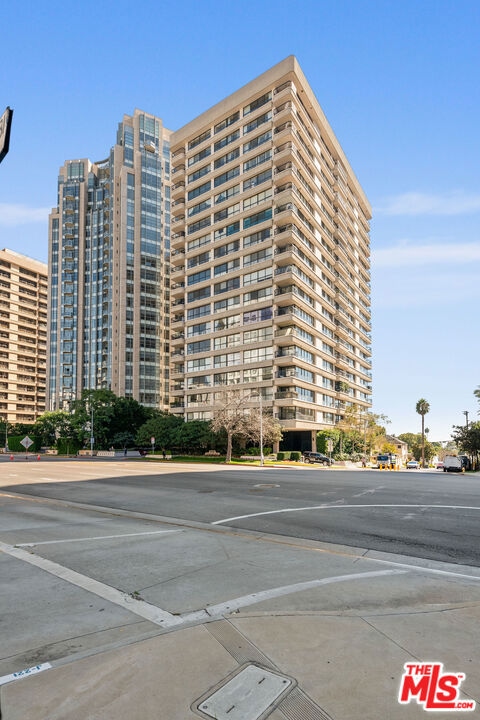The Longford 10790 Wilshire Blvd Unit 806 Floor 8 Los Angeles, CA 90024
Westwood NeighborhoodEstimated payment $13,152/month
Highlights
- Fitness Center
- 24-Hour Security
- Gated Parking
- Fairburn Avenue Elementary Rated A
- Heated In Ground Pool
- City Lights View
About This Home
Luxury living on the Wilshire Corridor in this fully remodeled 2+2.5 condo. Welcome to your elevated urban retreat in one of Los Angeles most coveted neighborhoods. This amazing gem features 2 split spacious bedrooms plus 2.5 baths, and has been transformed with the finest finishes and materials available. Every surface, every fixtures, every details has been thoughtfully selected- from designer lighting and flooring to custom cabinetry, Cristallo Quartzite countertop, and high-end appliances. The living and dining rooms frame an unobstructed panoramic city view, perfect for entertaining and enjoying tranquil evenings in. Bathrooms feel like private spas, ultra modern in design, with the best materials and fixtures and every turn. Located on the distinguished Wilshire Corridor. You'll enjoy unparalleled access to fine dining, cultural venues and convenient transit options. The building offers a refined lifestyle. Don't miss this rare opportunity to secure luxury, location and peace of mind.
Open House Schedule
-
Sunday, November 02, 20251:00 to 4:00 pm11/2/2025 1:00:00 PM +00:0011/2/2025 4:00:00 PM +00:00Luxury living on the Wilshire Corridor in this fully remodeled 2+2.5 condo with an unparalleled panoramic view of the city. Every fixtures and details has been transformed with the finest finishes and materials available from designer lighting and flooring to custom cabinetry, Cristallo Quartzite countertop and high -end appliances. Bathrooms feel like private spas, ultra modern in design with the best materials and fixtures. Rare opportunity to secure luxury, location and peace of mind.Add to Calendar
Property Details
Home Type
- Condominium
Est. Annual Taxes
- $10,378
Year Built
- Built in 1979
HOA Fees
- $1,923 Monthly HOA Fees
Parking
- Gated Parking
Home Design
- Entry on the 8th floor
Interior Spaces
- 1,692 Sq Ft Home
- 1-Story Property
- Built-In Features
- Atrium Room
- Vinyl Flooring
- City Lights Views
Kitchen
- Breakfast Area or Nook
- Breakfast Bar
- Oven or Range
- Microwave
- Freezer
- Dishwasher
Bedrooms and Bathrooms
- 2 Bedrooms
- Walk-In Closet
- Powder Room
- 3 Full Bathrooms
Laundry
- Laundry in unit
- Dryer
- Washer
Outdoor Features
- Heated In Ground Pool
- Open Patio
Utilities
- Central Heating and Cooling System
Listing and Financial Details
- Assessor Parcel Number 4325-004-077
Community Details
Overview
- Association fees include trash, water and sewer paid
- 84 Units
- High-Rise Condominium
- Maintained Community
Amenities
- Clubhouse
- Elevator
- Community Storage Space
Recreation
- Fitness Center
- Community Pool
Pet Policy
- Pets Allowed
Security
- 24-Hour Security
Map
About The Longford
Home Values in the Area
Average Home Value in this Area
Tax History
| Year | Tax Paid | Tax Assessment Tax Assessment Total Assessment is a certain percentage of the fair market value that is determined by local assessors to be the total taxable value of land and additions on the property. | Land | Improvement |
|---|---|---|---|---|
| 2025 | $10,378 | $1,162,800 | $465,120 | $697,680 |
| 2024 | $10,378 | $859,160 | $594,246 | $264,914 |
| 2023 | $10,177 | $842,315 | $582,595 | $259,720 |
| 2022 | $9,700 | $825,800 | $571,172 | $254,628 |
| 2021 | $9,574 | $809,609 | $559,973 | $249,636 |
| 2019 | $9,282 | $785,598 | $543,365 | $242,233 |
| 2018 | $9,265 | $770,195 | $532,711 | $237,484 |
| 2016 | $8,852 | $740,289 | $512,026 | $228,263 |
| 2015 | $8,720 | $729,170 | $504,335 | $224,835 |
| 2014 | $8,749 | $714,887 | $494,456 | $220,431 |
Property History
| Date | Event | Price | List to Sale | Price per Sq Ft |
|---|---|---|---|---|
| 10/30/2025 10/30/25 | For Sale | $1,980,000 | -- | $1,170 / Sq Ft |
Purchase History
| Date | Type | Sale Price | Title Company |
|---|---|---|---|
| Grant Deed | -- | None Listed On Document | |
| Deed | -- | None Listed On Document | |
| Interfamily Deed Transfer | -- | None Available |
Source: The MLS
MLS Number: 25612899
APN: 4325-004-077
- 10790 Wilshire Blvd Unit 1603
- 10776 Wilshire Blvd Unit 901
- 10776 Wilshire Blvd Unit 603
- 10776 Wilshire Blvd Unit 1802
- 10800 Wilshire Blvd Unit 1901
- 10800 Wilshire Blvd Unit 502
- 10800 Wilshire Blvd Unit 1501
- 10795 Wilshire Blvd Unit 402
- 10787 Wilshire Blvd Unit 702
- 10787 Wilshire Blvd Unit 1003
- 10750 Wilshire Blvd Unit 203
- 10777 Wilshire Blvd Unit 209
- 10751 Wilshire Blvd Unit 1204
- 10751 Wilshire Blvd Unit 1009
- 10747 Wilshire Blvd Unit 1208
- 10747 Wilshire Blvd Unit 703
- 10747 Wilshire Blvd Unit 806
- 10817 Lindbrook Dr
- 10798 Weyburn Ave
- 10727 Wilshire Blvd Unit 404
- 10776 Wilshire Blvd Unit 1801
- 10800 Wilshire Blvd Unit 702
- 10751 Wilshire Blvd Unit 503
- 10751 Wilshire Blvd Unit PH6
- 10833 Wilshire Blvd
- 1220 Selby Ave
- 10747 Wilshire Blvd Unit 701
- 10747 Wilshire Blvd Unit 805
- 10747 Wilshire Blvd Unit PH 4
- 10824 Lindbrook Dr
- 10727 Wilshire Blvd Unit 202
- 10727 Wilshire Blvd Unit 806
- 10724 Wilshire Blvd Unit 604
- 10724 Wilshire Blvd Unit 703
- 10734 Lindbrook Dr
- 10724 Wilshire Blvd Unit 903
- 1033 Hilgard Ave
- 10700 Wilshire Blvd
- 10700 Wilshire Blvd Unit 301
- 10700 Wilshire Blvd Unit 209







