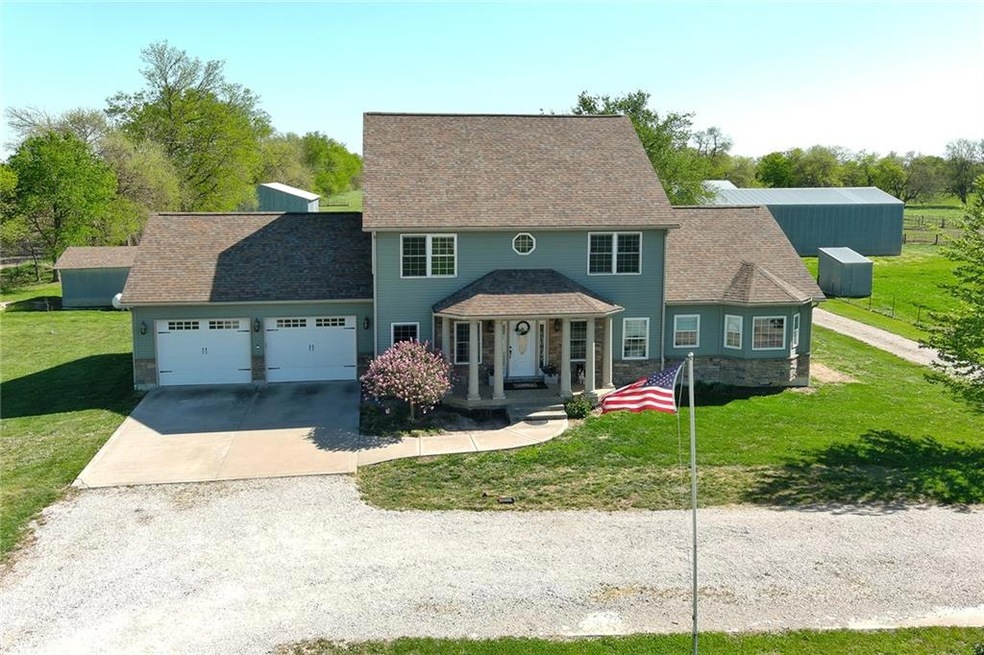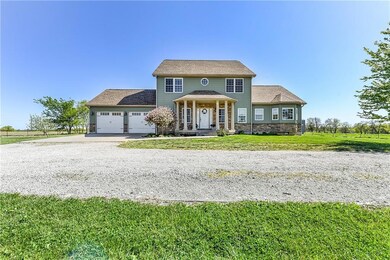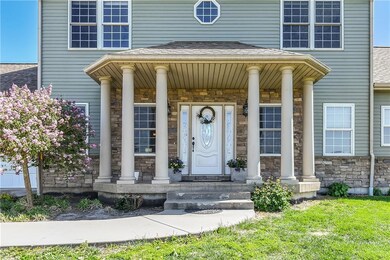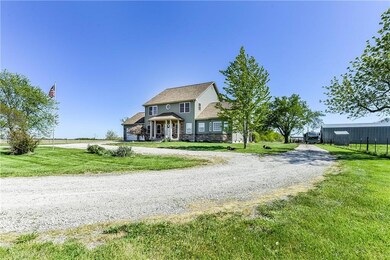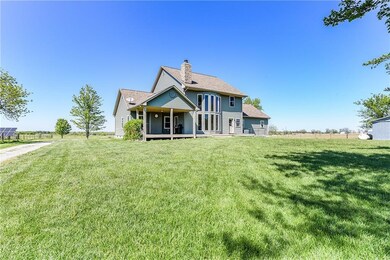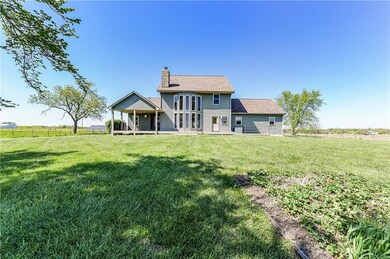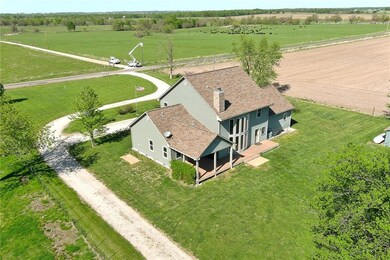
10791 NE State Route D Butler, MO 64730
Highlights
- Horse Facilities
- 3,484,800 Sq Ft lot
- Family Room with Fireplace
- Ballard High School Rated 9+
- Pond
- Vaulted Ceiling
About This Home
As of June 2023This beautiful custom-built home with fantastic views & wildlife galore on 80+/- acres could be your little slice of heaven! The vaulted ceiling, large windows & stone fireplace capture your attention upon entering the living room. Stunning custom craftmanship in the woodwork is a must see, 6 panel solid doors Throughout and surround sound with wood burning fireplace in the family room. The kitchen is open and inviting, with beautiful granite countertops, a walk-in pantry, and a mud room just off with side door out to the deck. The Master En-suite also has a gas fireplace and includes a double jetted tub, a walk-in shower w/ double shower heads, a double vanity, a huge walk-in closet and did we mention storage! Virtually maintenance free exterior with covered deck. Outside wood furnace to keep you toasty on cold winter days without the high heat bill. This (or propane) for hot water zoned heating and cooling for efficiency. The unfinished basement offers additional sq ft for you to create YOUR perfect space, plumbed for an additional bathroom. Acreage includes 3 large barns to accommodate livestock needs. Two of the barns have electricity, outdoor freeze faucets at the barns, good cross fencing with multiple pastures to rotate animals. A great income possibility w/ Brome grass for hay. A must see.
Last Agent to Sell the Property
ReeceNichols - Lees Summit License #2021033883 Listed on: 03/24/2023

Home Details
Home Type
- Single Family
Est. Annual Taxes
- $2,679
Year Built
- Built in 2007
Lot Details
- 80 Acre Lot
- Aluminum or Metal Fence
- Paved or Partially Paved Lot
- Many Trees
Parking
- 2 Car Attached Garage
- Front Facing Garage
- Garage Door Opener
Home Design
- Traditional Architecture
- Stone Frame
- Composition Roof
- Metal Siding
Interior Spaces
- 2,677 Sq Ft Home
- 1.5-Story Property
- Vaulted Ceiling
- Ceiling Fan
- Wood Burning Fireplace
- Gas Fireplace
- Mud Room
- Family Room with Fireplace
- 2 Fireplaces
- Family Room Downstairs
- Sitting Room
- Formal Dining Room
- Home Office
- Loft
Kitchen
- Eat-In Kitchen
- Built-In Electric Oven
- Dishwasher
- Kitchen Island
- Disposal
Flooring
- Wood
- Carpet
- Ceramic Tile
Bedrooms and Bathrooms
- 4 Bedrooms
- Primary Bedroom on Main
- Walk-In Closet
- 3 Full Bathrooms
Laundry
- Laundry Room
- Laundry on main level
Basement
- Basement Fills Entire Space Under The House
- Walk-Up Access
- Sump Pump
Outdoor Features
- Pond
- Spring on Lot
Utilities
- Forced Air Heating and Cooling System
- Heating System Uses Propane
- Septic Tank
Listing and Financial Details
- $0 special tax assessment
Community Details
Overview
- No Home Owners Association
Recreation
- Horse Facilities
Ownership History
Purchase Details
Home Financials for this Owner
Home Financials are based on the most recent Mortgage that was taken out on this home.Purchase Details
Home Financials for this Owner
Home Financials are based on the most recent Mortgage that was taken out on this home.Similar Homes in Butler, MO
Home Values in the Area
Average Home Value in this Area
Purchase History
| Date | Type | Sale Price | Title Company |
|---|---|---|---|
| Warranty Deed | -- | Kansas City Title | |
| Warranty Deed | -- | None Available |
Mortgage History
| Date | Status | Loan Amount | Loan Type |
|---|---|---|---|
| Open | $754,000 | Construction | |
| Previous Owner | $200,000 | Assumption | |
| Previous Owner | $337,600 | New Conventional |
Property History
| Date | Event | Price | Change | Sq Ft Price |
|---|---|---|---|---|
| 07/18/2025 07/18/25 | For Sale | $599,000 | -20.7% | $224 / Sq Ft |
| 06/27/2023 06/27/23 | Sold | -- | -- | -- |
| 05/10/2023 05/10/23 | Pending | -- | -- | -- |
| 05/04/2023 05/04/23 | For Sale | $755,000 | -- | $282 / Sq Ft |
Tax History Compared to Growth
Tax History
| Year | Tax Paid | Tax Assessment Tax Assessment Total Assessment is a certain percentage of the fair market value that is determined by local assessors to be the total taxable value of land and additions on the property. | Land | Improvement |
|---|---|---|---|---|
| 2024 | $2,889 | $47,420 | $0 | $0 |
| 2023 | $2,785 | $47,420 | $0 | $0 |
| 2022 | $2,679 | $42,660 | $0 | $0 |
| 2021 | $2,678 | $42,660 | $0 | $0 |
| 2020 | $2,677 | $42,660 | $0 | $0 |
| 2019 | $2,487 | $39,760 | $0 | $0 |
| 2018 | $2,483 | $39,830 | $0 | $0 |
| 2017 | $2,476 | $39,830 | $0 | $0 |
| 2016 | $2,433 | $39,740 | $0 | $0 |
| 2015 | -- | $39,740 | $0 | $0 |
| 2013 | -- | $222,800 | $0 | $0 |
Agents Affiliated with this Home
-
Ben Ewbank

Seller's Agent in 2025
Ben Ewbank
Midwest Land Group
(816) 820-2345
164 Total Sales
-
Lona Bremer
L
Seller's Agent in 2023
Lona Bremer
ReeceNichols - Lees Summit
(816) 872-4730
22 Total Sales
-
Elizabeth Knipp

Seller Co-Listing Agent in 2023
Elizabeth Knipp
ReeceNichols - Lees Summit
(816) 651-7904
96 Total Sales
Map
Source: Heartland MLS
MLS Number: 2426863
APN: 10-09.0-32-000-000-002.000
- 13782 NE State Oo Rural Route
- TBD NE County Road 12004
- 0 NE State Route Bb
- 4633 NE County Road 5004
- 0 NE State Route Z
- 2333 NE County Rd
- 1202 NW 6001 N A
- 13325 NE 9003 Rd
- 13325 NE County Road 9003
- TBD NW Highway Mm
- 3319 NE State Route Z N A
- 000 NE State Route Bb
- 7525 NE County Road 15004
- 11022 NE County Road 3003
- 14546 NE
- 2742 NW Highway K
- 2160 NE County Road 1504
- 301 E 3rd St
- 609 E Rose Ln
- 14262 NW Highway Mm
