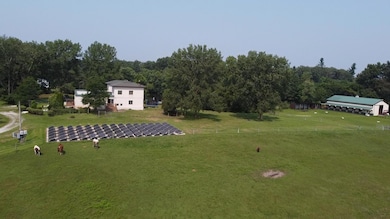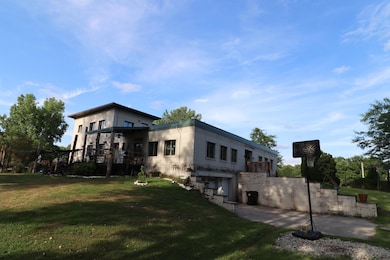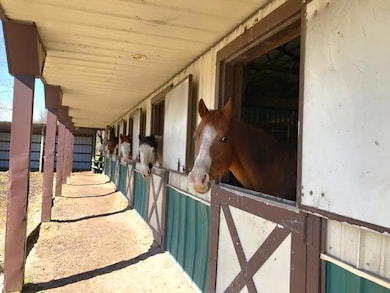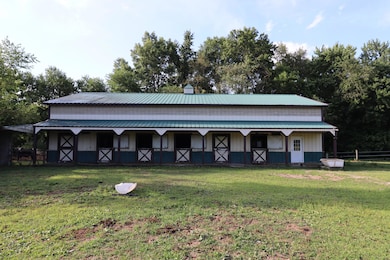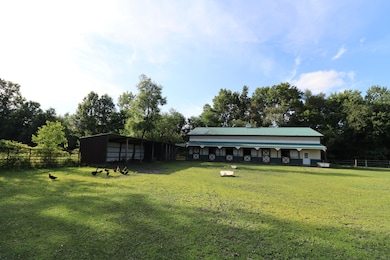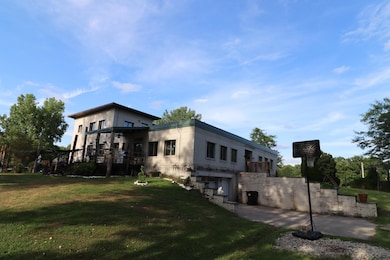10792 N 600 E Demotte, IN 46310
Estimated payment $7,333/month
Highlights
- Barn
- Home fronts a pond
- 20.93 Acre Lot
- Heated Above Ground Pool
- Views of Trees
- Deck
About This Home
Experience Old World Elegance on 21 Private AcresStep into a timeless European-inspired estate nestled on 21 secluded acres with a serene pond, rolling green space, and a full solar panel grid. This 5,300 sq ft masterpiece features 4 spacious bedrooms, 3.5 luxurious baths, and a dramatic central great room with soaring vaulted ceilings adorned with fresco-style artwork.Designed for both everyday comfort and unforgettable entertaining, the Old World kitchen blends charm and functionality with custom cabinetry, tile accents, and a rustic aesthetic that evokes countryside villas.A full 3,908 sq ft walk-out basement offers endless possibilities for recreation, wine storage, or expanded living.Outdoor living is equally enchanting: dine al fresco on the large patio with a built-in pizza oven, or relax on the elevated deck overlooking the private pond and countryside views.Equestrian-ready with a barn/stable, hay elevator, and additional outbuildings for hobby or storage use. Plus area that is farmed, Vineyard area too. Extra building for Equipment.Truly a rare blend of European charm and modern sustainability in a peaceful, private setting.
Property Details
Property Type
- Other
Est. Annual Taxes
- $8,933
Year Built
- Built in 1985
Lot Details
- 20.93 Acre Lot
- Home fronts a pond
- Landscaped
- Wooded Lot
- Development of the land is complete
- Zoning described as Agrculture
Parking
- 7 Car Garage
Property Views
- Pond
- Trees
- Meadow
- Rural
- Park or Greenbelt
Home Design
- Farm
- Brick Foundation
- Rubber Roof
- Metal Roof
Interior Spaces
- 1.5-Story Property
- Blinds
- Display Windows
- Dining Room
- Basement
Kitchen
- Country Kitchen
- Gas Range
- Freezer
- Dishwasher
Bedrooms and Bathrooms
- 4 Bedrooms
Laundry
- Laundry Room
- Laundry on lower level
- Dryer
- Washer
- Sink Near Laundry
Home Security
- Carbon Monoxide Detectors
- Fire and Smoke Detector
Outdoor Features
- Heated Above Ground Pool
- Deck
- Covered Patio or Porch
- Separate Outdoor Workshop
- Outdoor Storage
Schools
- Lincoln Elementary School
- North Central Jr/Sr High Middle School
- North Newton Jr-Sr High School
Farming
- Barn
- 11 Acres of Pasture
Utilities
- Forced Air Heating and Cooling System
- Heating System Uses Natural Gas
- Well
Community Details
- No Home Owners Association
- Community Storage Space
Listing and Financial Details
- Assessor Parcel Number 560512100002000013
- Seller Considering Concessions
Map
Home Values in the Area
Average Home Value in this Area
Tax History
| Year | Tax Paid | Tax Assessment Tax Assessment Total Assessment is a certain percentage of the fair market value that is determined by local assessors to be the total taxable value of land and additions on the property. | Land | Improvement |
|---|---|---|---|---|
| 2024 | $8,912 | $887,200 | $84,900 | $802,300 |
| 2023 | $8,264 | $799,400 | $79,500 | $719,900 |
| 2022 | $7,599 | $702,800 | $49,400 | $653,400 |
| 2021 | $5,248 | $505,600 | $44,400 | $461,200 |
| 2020 | $5,128 | $490,700 | $44,200 | $446,500 |
| 2019 | $5,166 | $494,000 | $47,200 | $446,800 |
| 2018 | $4,452 | $426,800 | $39,000 | $387,800 |
| 2017 | $4,561 | $436,500 | $29,500 | $407,000 |
| 2016 | $4,619 | $441,500 | $30,000 | $411,500 |
| 2014 | $4,001 | $391,300 | $32,400 | $358,900 |
| 2013 | $4,001 | $383,300 | $31,100 | $352,200 |
Property History
| Date | Event | Price | List to Sale | Price per Sq Ft |
|---|---|---|---|---|
| 08/31/2025 08/31/25 | Price Changed | $1,250,000 | -3.8% | $136 / Sq Ft |
| 08/01/2025 08/01/25 | For Sale | $1,300,000 | -- | $141 / Sq Ft |
Source: Northwest Indiana Association of REALTORS®
MLS Number: 824581
APN: 56-05-12-100-002.000-013
- 9606 Candlewick Rd W
- 10901 N 555 E
- 5592 E 1100 N
- 5481 E 1093 N
- 5338 E Lawler Ct Unit 67
- 10603 Georgetown Dr
- 11327 N 550 E Unit 7
- 5527 E 1146 N
- 11546 Georgetown Dr
- 11565 Sherwood Dr
- 4827 E 1040 N
- 10447 N 477 E
- 29.029 Acres E 900 N
- 4048 E Craig St
- 4092 Ethel St E
- 0 E St Rd 10 Unit NRA822456
- 0 Porter St Unit NRA824217
- 11155 West Dr
- 0 St Road 55
- 11299 West Dr
- 1656 Jonquil Dr
- 521 Cottage Grove St
- 110 Maple St
- 5512 Vasa Terrace
- 1645 N McCade St
- 481 E 127th Ln
- 521 E 127th Place
- 511 E 127th Place
- 471 E 127th Place
- 451 E 127th Place
- 484 E 127th Ave
- 12435 Ripley Place Unit 4
- 12435 Ripley Place Unit 2
- 12541 Virginia St
- 12535 Virginia St
- 715 W Jefferson St
- 3908 W 127th Place
- 13336 Fulton St Unit A
- 13336 Fulton St Unit B
- 1886 Loganberry Ln

