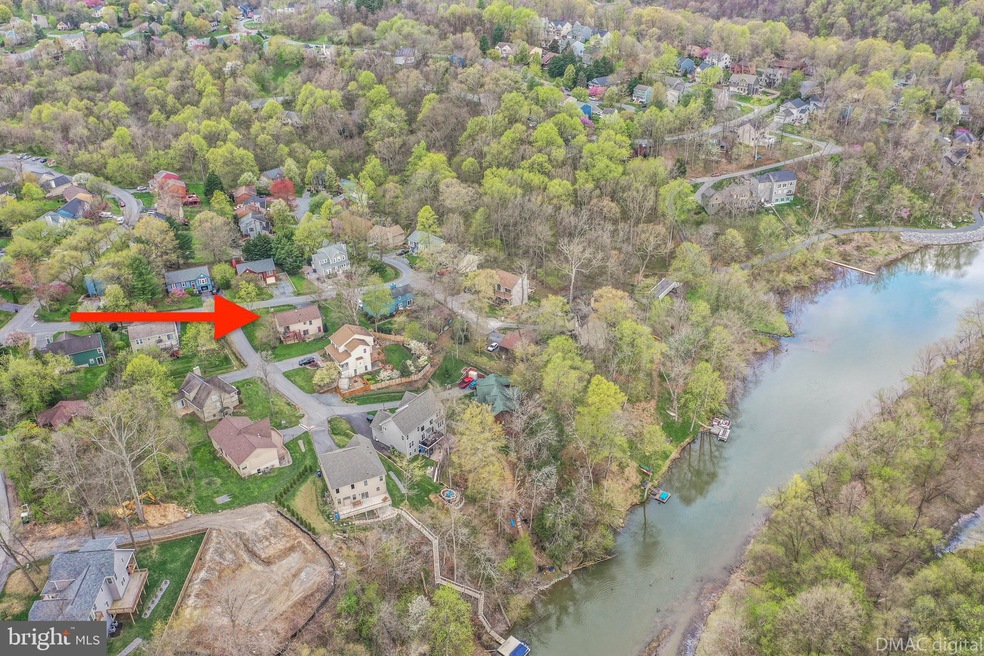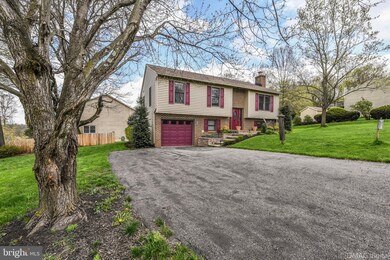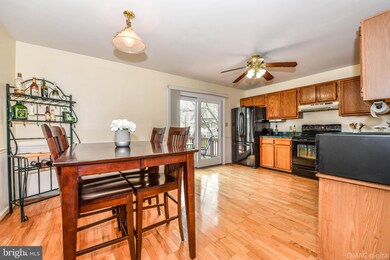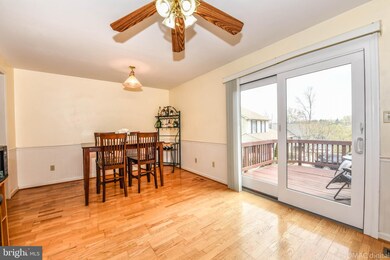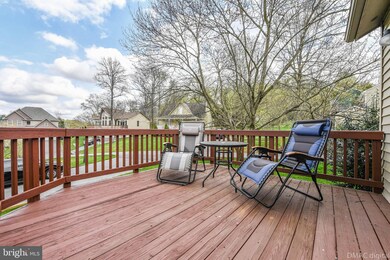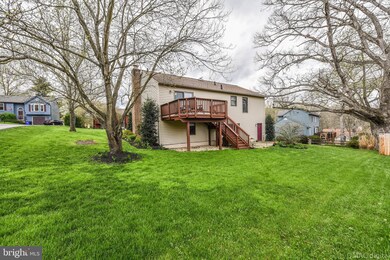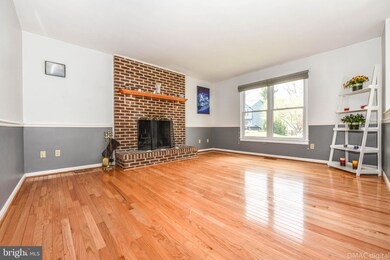
10794 Forest Edge Cir New Market, MD 21774
Estimated Value: $508,000 - $533,000
Highlights
- Boat Ramp
- Beach
- Canoe or Kayak Water Access
- Deer Crossing Elementary School Rated A-
- Home fronts navigable water
- Fishing Allowed
About This Home
As of June 2021One block from the lake, this home offers 5 bedrooms in total. The main floor offers a large eat in kitchen opening to the deck, family room with wood burning fireplace, primary bedroom with private bath and 2 additional bedrooms with a hall bath. The lower level has a comfortable rec room which walks out to a brick patio overlooking a level yard , two additional bedrooms, and a very large half bath that could easily fit a shower to convert to another full bathroom. There is a single garage with a wide flat drive for lots of extra parking. Quiet street so close to nature. Great location and great price, with more space than meets the eye. Enjoy the incredible Linganore lifestyle with Deep Navigable lake, 3 sandy beached, 3 pools (4th one being built), boating, fishing, swimming, tennis, basketball, beach volleyball, nature & bike trails, Frisbee golf, pickleball, Event Tent, Farmers Markets, Summer Concert Series under the stars, playgrounds and so much more ... Come and see for yourself.
Home Details
Home Type
- Single Family
Est. Annual Taxes
- $3,173
Year Built
- Built in 1992
Lot Details
- 10,218 Sq Ft Lot
- Home fronts navigable water
- Cul-De-Sac
- Corner Lot
- Level Lot
HOA Fees
- $114 Monthly HOA Fees
Parking
- 1 Car Attached Garage
- Front Facing Garage
- Garage Door Opener
Home Design
- Split Foyer
- Brick Exterior Construction
- Architectural Shingle Roof
- Cedar
Interior Spaces
- Property has 2 Levels
- 1 Fireplace
- Entrance Foyer
- Family Room
- Recreation Room
Kitchen
- Stove
- Microwave
- Dishwasher
- Disposal
Bedrooms and Bathrooms
- En-Suite Primary Bedroom
Laundry
- Dryer
- Washer
Finished Basement
- Walk-Out Basement
- Exterior Basement Entry
Outdoor Features
- Canoe or Kayak Water Access
- Property is near a lake
- Swimming Allowed
- Electric Motor Boats Only
- Lake Privileges
Schools
- Deer Crossing Elementary School
- Oakdale Middle School
- Oakdale High School
Utilities
- Central Air
- Heat Pump System
- Vented Exhaust Fan
- Electric Water Heater
Listing and Financial Details
- Tax Lot 348
- Assessor Parcel Number 1127515150
Community Details
Overview
- $1,000 Capital Contribution Fee
- Association fees include common area maintenance, management, pool(s), recreation facility, reserve funds, road maintenance, snow removal, trash
- Lake Linganore Association At Eaglehead HOA, Phone Number (301) 831-6400
- Pinehurst Subdivision
- Community Lake
Amenities
- Picnic Area
- Common Area
- Recreation Room
Recreation
- Boat Ramp
- Beach
- Tennis Courts
- Soccer Field
- Indoor Tennis Courts
- Community Basketball Court
- Volleyball Courts
- Community Playground
- Community Pool
- Fishing Allowed
- Jogging Path
Security
- Security Service
Ownership History
Purchase Details
Home Financials for this Owner
Home Financials are based on the most recent Mortgage that was taken out on this home.Purchase Details
Home Financials for this Owner
Home Financials are based on the most recent Mortgage that was taken out on this home.Purchase Details
Home Financials for this Owner
Home Financials are based on the most recent Mortgage that was taken out on this home.Purchase Details
Purchase Details
Purchase Details
Similar Homes in New Market, MD
Home Values in the Area
Average Home Value in this Area
Purchase History
| Date | Buyer | Sale Price | Title Company |
|---|---|---|---|
| Kleiner Stephanie Ann | $410,000 | Assurance Title Llc | |
| Gaddy Stephen G | $324,900 | -- | |
| Gaddy Stephen G | $324,900 | -- | |
| Wolfe Christopher M | $162,900 | -- | |
| Browning Marcy J | $109,537 | -- | |
| Secretary Of Housing & Urban Dev | $118,301 | -- |
Mortgage History
| Date | Status | Borrower | Loan Amount |
|---|---|---|---|
| Open | Kleiner Stephanie Ann | $389,500 | |
| Previous Owner | Gaddy Stephen G | $230,000 | |
| Previous Owner | Gaddy Stephen G | $259,900 | |
| Previous Owner | Gaddy Stephen G | $259,900 | |
| Previous Owner | Wolfe Christopher M | $85,000 | |
| Closed | Browning Marcy J | -- |
Property History
| Date | Event | Price | Change | Sq Ft Price |
|---|---|---|---|---|
| 06/29/2021 06/29/21 | Sold | $410,000 | 0.0% | $220 / Sq Ft |
| 04/20/2021 04/20/21 | Price Changed | $410,000 | +6.5% | $220 / Sq Ft |
| 04/19/2021 04/19/21 | Pending | -- | -- | -- |
| 04/15/2021 04/15/21 | For Sale | $385,000 | -- | $207 / Sq Ft |
Tax History Compared to Growth
Tax History
| Year | Tax Paid | Tax Assessment Tax Assessment Total Assessment is a certain percentage of the fair market value that is determined by local assessors to be the total taxable value of land and additions on the property. | Land | Improvement |
|---|---|---|---|---|
| 2024 | $5,556 | $394,100 | $152,600 | $241,500 |
| 2023 | $4,875 | $353,433 | $0 | $0 |
| 2022 | $4,429 | $312,767 | $0 | $0 |
| 2021 | $3,846 | $272,100 | $87,600 | $184,500 |
| 2020 | $3,789 | $263,300 | $0 | $0 |
| 2019 | $3,674 | $254,500 | $0 | $0 |
| 2018 | $3,592 | $245,700 | $77,600 | $168,100 |
| 2017 | $3,483 | $245,700 | $0 | $0 |
| 2016 | $3,445 | $234,633 | $0 | $0 |
| 2015 | $3,445 | $229,100 | $0 | $0 |
| 2014 | $3,445 | $229,100 | $0 | $0 |
Agents Affiliated with this Home
-
Liz Burrow

Seller's Agent in 2021
Liz Burrow
Keller Williams Realty Centre
(301) 788-6076
145 in this area
221 Total Sales
-
Michael Marks

Buyer's Agent in 2021
Michael Marks
Real Living at Home
(301) 602-3367
1 in this area
46 Total Sales
Map
Source: Bright MLS
MLS Number: MDFR280580
APN: 27-515150
- 6634 E Lakeridge Rd
- 6764 W Lakeridge Rd
- 6799 Oakrise Rd
- 6626 E Lakeridge Rd
- 6780 Hemlock Point Rd
- 10624 Old Barn Rd
- 6782 Hemlock Point Rd
- 10804 N Glade Ct
- 6778 Hemlock Point Rd
- 6774 Hemlock Point Rd
- 10920 Oakcrest Cir
- 6549 Twin Lake Dr
- 6712 Ridgecrest Rd
- 10802 Ridge Point Place
- 6967 Country Club Terrace
- 7025 Country Club Terrace
- 6721 Balmoral Overlook
- 11050 Sanandrew Dr
- 6617 E Beach Dr
- 6913 Eaglehead Dr
- 10794 Forest Edge Cir
- 10804 Forest Edge Place
- 10792 Forest Edge Cir
- 10796 Forest Edge Cir
- 10803 Forest Edge Place
- 10795 Forest Edge Cir
- 10793 Forest Edge Cir
- 10797 Forest Edge Cir
- 10806 Forest Edge Place
- 10798 Forest Edge Cir
- 10805 Forest Edge Ct
- 10805 Forest Edge Place
- 10808 Forest Edge Place
- 10798 Forest Edge Place
- 6718 Hemlock Point Rd
- 10799 Forest Edge Cir
- 10791 Forest Edge Cir
- 10802 Forest Edge Ct
- 10807 Forest Edge Place
- 10807 Forest Edge Ct
