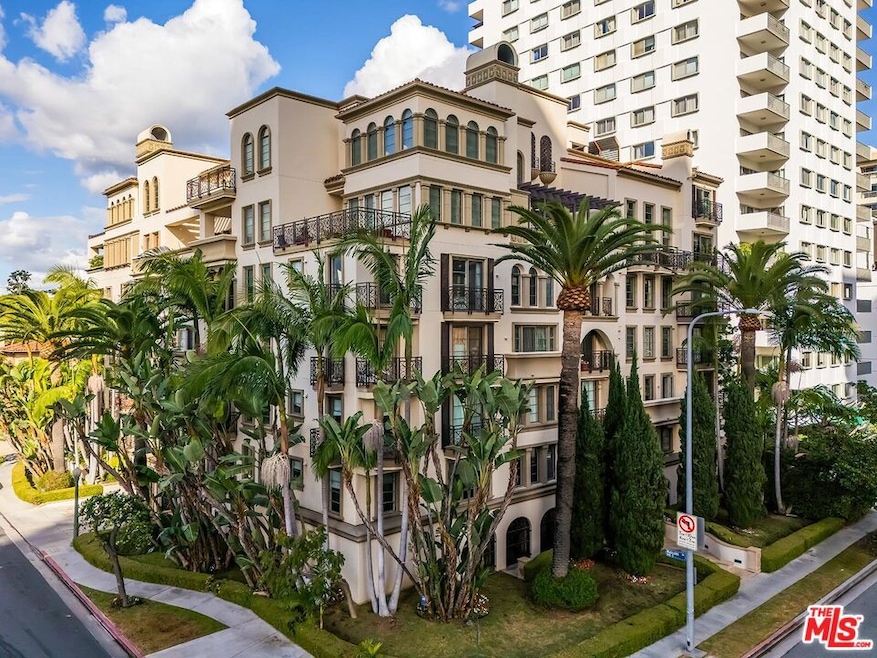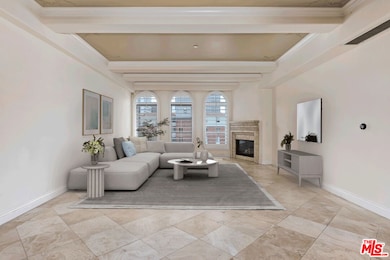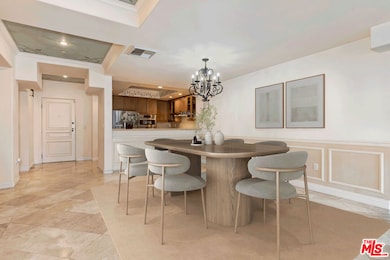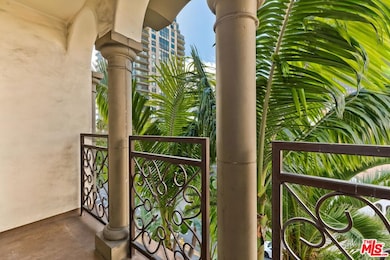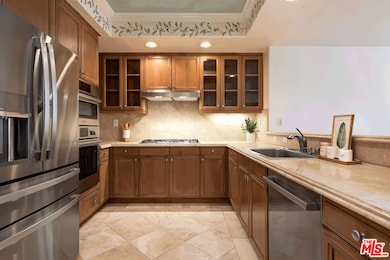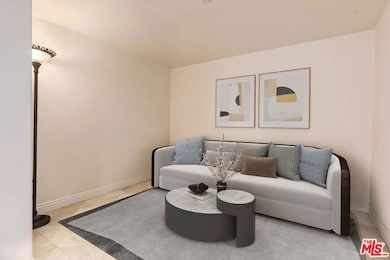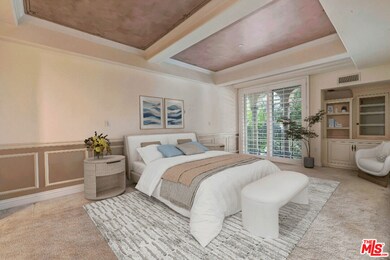10795 Wilshire Blvd Unit 403 Los Angeles, CA 90024
Westwood NeighborhoodEstimated payment $9,544/month
Highlights
- Concierge
- Fitness Center
- Gated Parking
- Warner Avenue Elementary Rated A
- 24-Hour Security
- Views of Trees
About This Home
Situated on the Wilshire Corridor, Charming 2-bedroom plus den, 2.5-bath, single-level residence sits within The Venezia, a boutique Tuscan-style building. This rear-facing corner unit a refined blend of elegance and comfort. A gracious living room welcomes you with a wall of windows, treetop views, an adjacent den or office, and a fireplace. The chef's kitchen features stainless steel appliances and a breakfast bar. The primary suite offers greenery views, a walk-in closet, an additional built-in closet, and a bathroom with double sinks, a soaking tub, and a separate shower. The second bedroom is spacious and includes an en-suite bath. Additional features include a powder room, in-unit laundry. The Venezia provides 2 assigned tandem parking spaces with storage, guest parking, controlled access, a 24-hour attendant, valet service, a fitness center, a banquet room with a catering kitchen, and a rooftop terrace with lounge seating, BBQ, cabana, and city views. This is prime Westwood location in close proximity to Westfield Century City, Westwood Village, and UCLA. Shown by appointment. Photos are virtually staged.
Property Details
Home Type
- Condominium
Est. Annual Taxes
- $16,488
Year Built
- Built in 2001
HOA Fees
- $1,574 Monthly HOA Fees
Property Views
- Trees
- Park or Greenbelt
Home Design
- Contemporary Architecture
- Entry on the 4th floor
Interior Spaces
- 1,717 Sq Ft Home
- Built-In Features
- Entryway
- Living Room with Fireplace
- Dining Area
- Den
Kitchen
- Breakfast Area or Nook
- Oven or Range
- Dishwasher
Flooring
- Carpet
- Stone
- Tile
Bedrooms and Bathrooms
- 2 Bedrooms
- Powder Room
Laundry
- Laundry Room
- Dryer
- Washer
Parking
- 2 Car Garage
- Tandem Parking
- Gated Parking
- Guest Parking
Utilities
- Central Heating and Cooling System
Listing and Financial Details
- Assessor Parcel Number 4360-004-211
Community Details
Overview
- 25 Units
- 6-Story Property
Amenities
- Concierge
- Valet Parking
- Community Barbecue Grill
- Banquet Facilities
- Meeting Room
- Elevator
Recreation
- Fitness Center
Pet Policy
- Call for details about the types of pets allowed
Security
- 24-Hour Security
Map
Home Values in the Area
Average Home Value in this Area
Tax History
| Year | Tax Paid | Tax Assessment Tax Assessment Total Assessment is a certain percentage of the fair market value that is determined by local assessors to be the total taxable value of land and additions on the property. | Land | Improvement |
|---|---|---|---|---|
| 2025 | $16,488 | $1,393,834 | $848,931 | $544,903 |
| 2024 | $16,488 | $1,366,505 | $832,286 | $534,219 |
| 2023 | $16,167 | $1,339,712 | $815,967 | $523,745 |
| 2022 | $15,408 | $1,313,444 | $799,968 | $513,476 |
| 2021 | $15,216 | $1,287,691 | $784,283 | $503,408 |
| 2019 | $14,753 | $1,249,500 | $761,022 | $488,478 |
| 2018 | $15,141 | $1,260,000 | $700,000 | $560,000 |
| 2016 | $15,063 | $1,260,000 | $700,000 | $560,000 |
| 2015 | $15,064 | $1,260,000 | $700,000 | $560,000 |
| 2014 | $11,753 | $960,000 | $660,000 | $300,000 |
Property History
| Date | Event | Price | List to Sale | Price per Sq Ft | Prior Sale |
|---|---|---|---|---|---|
| 11/24/2025 11/24/25 | For Sale | $1,249,000 | +2.0% | $727 / Sq Ft | |
| 03/29/2018 03/29/18 | Sold | $1,225,000 | -5.7% | $713 / Sq Ft | View Prior Sale |
| 02/28/2018 02/28/18 | Pending | -- | -- | -- | |
| 01/08/2018 01/08/18 | For Sale | $1,299,000 | 0.0% | $757 / Sq Ft | |
| 06/01/2012 06/01/12 | Rented | $4,000 | -33.3% | -- | |
| 05/03/2012 05/03/12 | Under Contract | -- | -- | -- | |
| 12/08/2011 12/08/11 | For Rent | $6,000 | -- | -- |
Purchase History
| Date | Type | Sale Price | Title Company |
|---|---|---|---|
| Interfamily Deed Transfer | -- | None Available | |
| Grant Deed | $1,225,000 | Lawyers Title | |
| Interfamily Deed Transfer | -- | None Available | |
| Interfamily Deed Transfer | -- | None Available | |
| Grant Deed | $1,279,000 | Equity Title Los Angeles | |
| Grant Deed | $660,000 | Stewart Title |
Mortgage History
| Date | Status | Loan Amount | Loan Type |
|---|---|---|---|
| Open | $700,000 | Adjustable Rate Mortgage/ARM |
Source: The MLS
MLS Number: 25609545
APN: 4360-004-211
- 10795 Wilshire Blvd Unit 402
- 10787 Wilshire Blvd Unit 1003
- 10777 Wilshire Blvd Unit 209
- 10776 Wilshire Blvd Unit 901
- 10776 Wilshire Blvd Unit 603
- 10776 Wilshire Blvd Unit 1802
- 10790 Wilshire Blvd Unit 1603
- 10790 Wilshire Blvd Unit 806
- 10751 Wilshire Blvd Unit 1204
- 10800 Wilshire Blvd Unit 1901
- 10800 Wilshire Blvd Unit 502
- 10800 Wilshire Blvd Unit 1501
- 10817 Lindbrook Dr
- 10750 Wilshire Blvd Unit 203
- 10747 Wilshire Blvd Unit 1208
- 10747 Wilshire Blvd Unit 703
- 10747 Wilshire Blvd Unit 806
- 10727 Wilshire Blvd Unit 404
- 10727 Wilshire Blvd Unit 1805
- 10727 Wilshire Blvd Unit 501
- 10776 Wilshire Blvd Unit 1801
- 10751 Wilshire Blvd Unit 1108
- 10751 Wilshire Blvd Unit 501
- 10751 Wilshire Blvd Unit PH6
- 10751 Wilshire Blvd Unit 503
- 10824 Lindbrook Dr
- 10750 Wilshire Blvd Unit 901
- 10833 Wilshire Blvd
- 10747 Wilshire Blvd Unit 905
- 10747 Wilshire Blvd Unit 1102
- 10747 Wilshire Blvd Unit 701
- 10747 Wilshire Blvd Unit 703
- 10747 Wilshire Blvd Unit 805
- 10747 Wilshire Blvd Unit 505
- 10747 Wilshire Blvd Unit PH 4
- 10727 Wilshire Blvd Unit 806
- 10727 Wilshire Blvd Unit 2002
- 1033 Hilgard Ave
- 10724 Wilshire Blvd Unit 604
- 10724 Wilshire Blvd Unit 703
