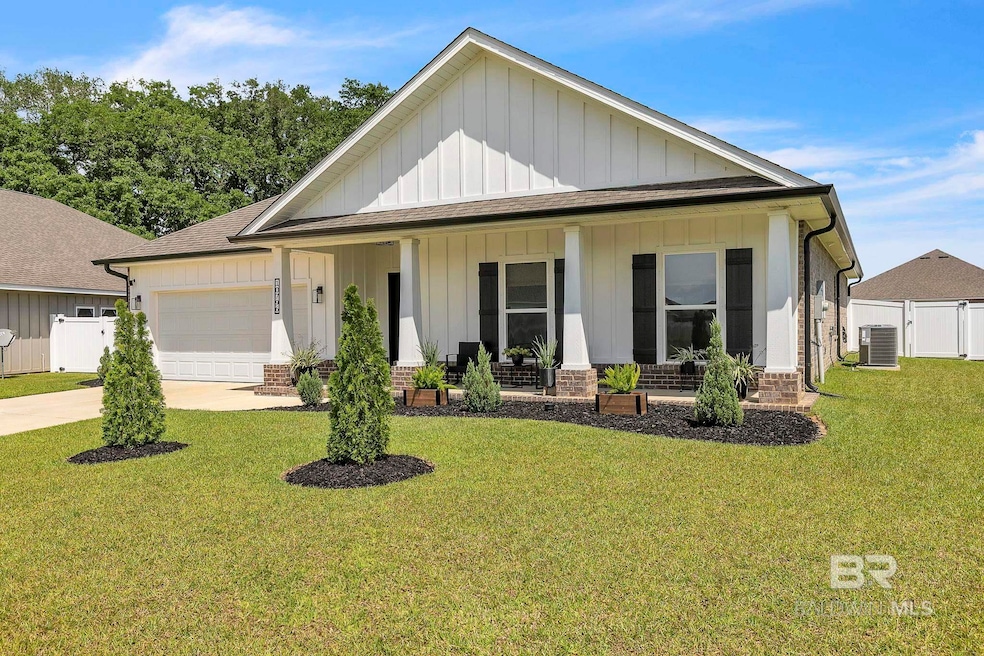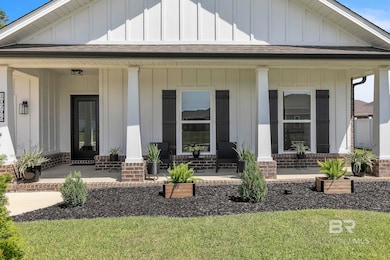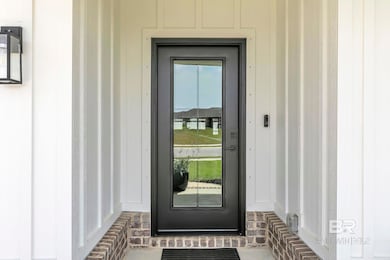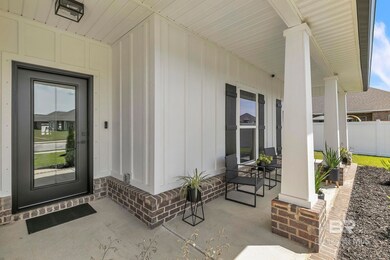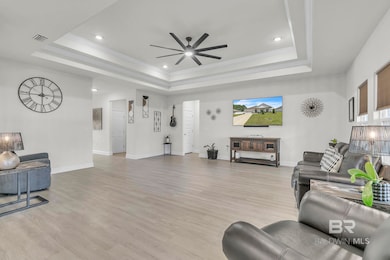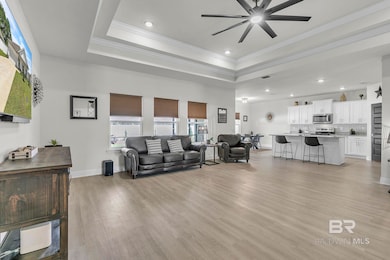
10796 Native Dancer Way Daphne, AL 36526
Estimated payment $2,718/month
Highlights
- Fitness Center
- Craftsman Architecture
- Screened Porch
- Daphne East Elementary School Rated A-
- Clubhouse
- Community Pool
About This Home
Move-in ready, open-concept, upgraded Gold Fortified Smart home built in 2022 with an oversized backyard that is fully fenced and backs up to common area. This stunning 4-bedroom, 2.5-bathroom single-family home, thoughtfully designed for modern living and comfort. Step inside and you are greeted by luxury vinyl plank (LVP) flooring throughout and 11-foot tray ceilings, creating a seamless flow and easy maintenance. The living area features a custom, voice-activated ceiling fan, modern lighting fixtures, and flat screen TV plugs with dimmable lighting for the perfect ambiance at any time of day. The kitchen boasts a sleek modern marble backsplash alongside beautiful modern accents and updated finishes throughout the home. Enjoy your mornings or evenings on the screened-in back patio, surrounded by professional landscaping and a fully fenced backyard (a $15,000 upgrade), perfect for entertaining or relaxing in private. All exterior lighting is motion-activated, and the custom fence gates and gutters come with a lifetime warranty for added peace of mind. This home is also equipped with fresh exterior paint, brick on three sides, and a modern, fortified front door that makes a bold and secure first impression. With over $25,000 in thoughtful upgrades, this home is a true standout. As an added bonus, the seller is including a 75" flat screen TV with sound bar in the living room, a Bosch stainless fridge, and a flat screen TV on the back porch—all valued at over $6,000 and less than two years old—at no additional cost with a full-price offer. This neighborhood has everything you need including two pools, a huge waterslide, splashpad, workout room, club house, walking trails and numerous ponds. Don’t miss your chance to own this move-in-ready gem with style, functionality, and value in every corner. Schedule your private showing today! Buyer to verify all information during due diligence.
Listing Agent
Keller Williams AGC Realty-Da Brokerage Phone: 251-222-7256 Listed on: 04/24/2025

Home Details
Home Type
- Single Family
Est. Annual Taxes
- $1,638
Year Built
- Built in 2022
Lot Details
- 0.32 Acre Lot
- Lot Dimensions are 65 x 139 x 164 x 118
- Fenced
HOA Fees
- $109 Monthly HOA Fees
Home Design
- Craftsman Architecture
- Brick or Stone Mason
- Slab Foundation
- Dimensional Roof
- Hardboard
- Lead Paint Disclosure
Interior Spaces
- 2,306 Sq Ft Home
- 1-Story Property
- Ceiling Fan
- Window Treatments
- Screened Porch
Kitchen
- Electric Range
- Microwave
Bedrooms and Bathrooms
- 4 Bedrooms
- Walk-In Closet
- Dual Vanity Sinks in Primary Bathroom
- Private Water Closet
- Soaking Tub
Home Security
- Security Lights
- Carbon Monoxide Detectors
- Fire and Smoke Detector
Parking
- Garage
- Automatic Garage Door Opener
Schools
- Belforest Elementary School
- Daphne Middle School
- Daphne High School
Utilities
- Central Heating and Cooling System
Listing and Financial Details
- Legal Lot and Block 534 / 534
- Assessor Parcel Number 4307260000006.650
Community Details
Overview
- Association fees include management, common area insurance, ground maintenance, recreational facilities, reserve funds, security, taxes-common area, pool
- Community features wheelchair access
Amenities
- Community Barbecue Grill
- Clubhouse
- Meeting Room
Recreation
- Community Playground
- Fitness Center
- Community Pool
Security
- Card or Code Access
Map
Home Values in the Area
Average Home Value in this Area
Property History
| Date | Event | Price | Change | Sq Ft Price |
|---|---|---|---|---|
| 06/11/2025 06/11/25 | Price Changed | $444,000 | -0.2% | $193 / Sq Ft |
| 05/27/2025 05/27/25 | Price Changed | $444,999 | -0.7% | $193 / Sq Ft |
| 05/13/2025 05/13/25 | Price Changed | $448,000 | -0.2% | $194 / Sq Ft |
| 04/24/2025 04/24/25 | For Sale | $449,000 | +20.1% | $195 / Sq Ft |
| 02/24/2023 02/24/23 | Sold | $374,000 | -0.3% | $162 / Sq Ft |
| 01/24/2023 01/24/23 | Pending | -- | -- | -- |
| 01/23/2023 01/23/23 | For Sale | $375,000 | +2.8% | $163 / Sq Ft |
| 09/29/2022 09/29/22 | Sold | $364,920 | -0.8% | $158 / Sq Ft |
| 06/05/2022 06/05/22 | Pending | -- | -- | -- |
| 06/05/2022 06/05/22 | For Sale | $367,920 | -- | $160 / Sq Ft |
Similar Homes in Daphne, AL
Source: Baldwin REALTORS®
MLS Number: 378030
- 9419 Amethyst Dr
- 9432 Amethyst Dr
- 23736 Unbridled Loop
- 9400 Amethyst Dr
- 10817 Secretariat Blvd
- 9294 Amethyst Dr
- 24625 Seattle Slew Way
- 10957 Northern Dancer Ct
- 10796 Native Dancer Way
- 11021 Native Dancer Way
- 24139 Affirmed Ave
- 9291 Parker Ln
- 27709 French Settlement Dr
- 27530 Claiborne Cir
- 8856 Asphodel Ln
- 27211 State Highway 181
- 27211 State Highway 181 Unit /0
- 9302 Sehoy Blvd
- 8847 Asphodel Ln
- 8651 Rosedown Ln
