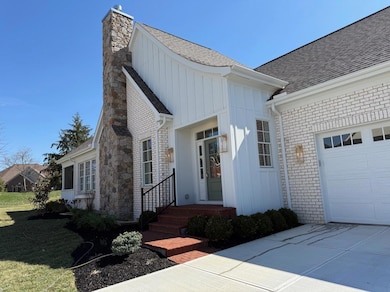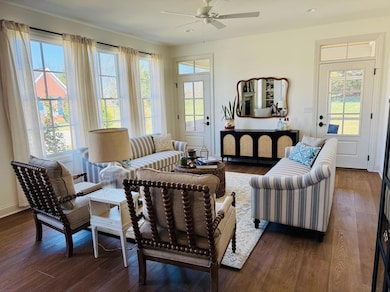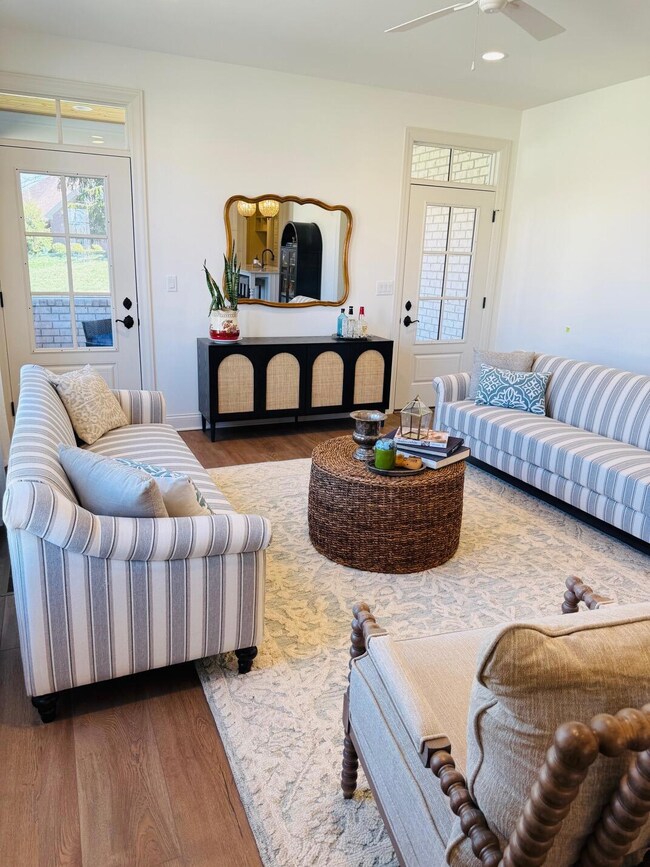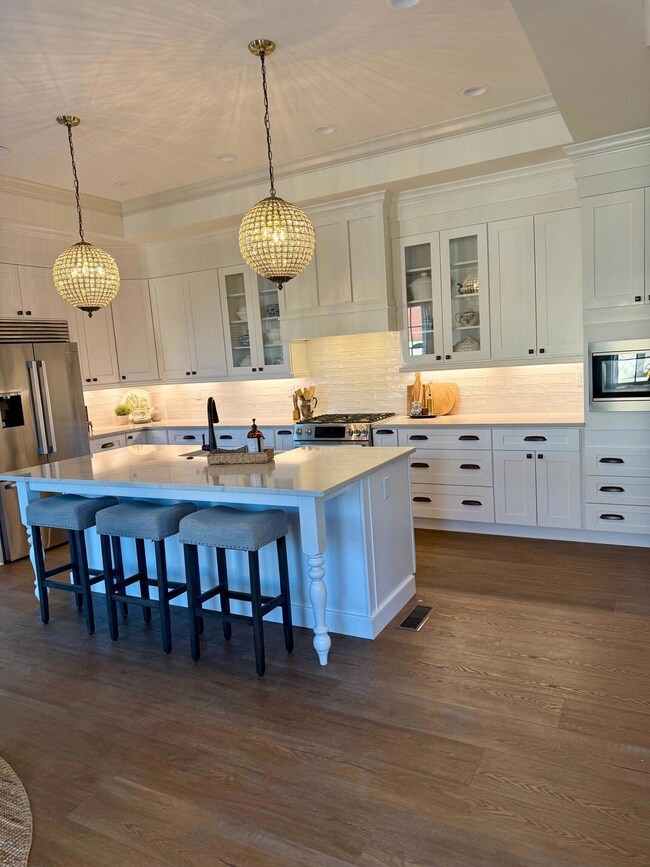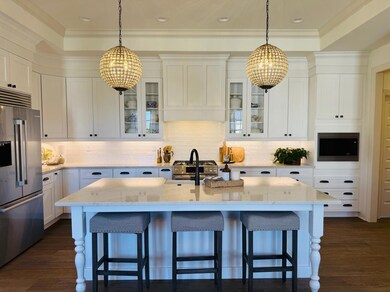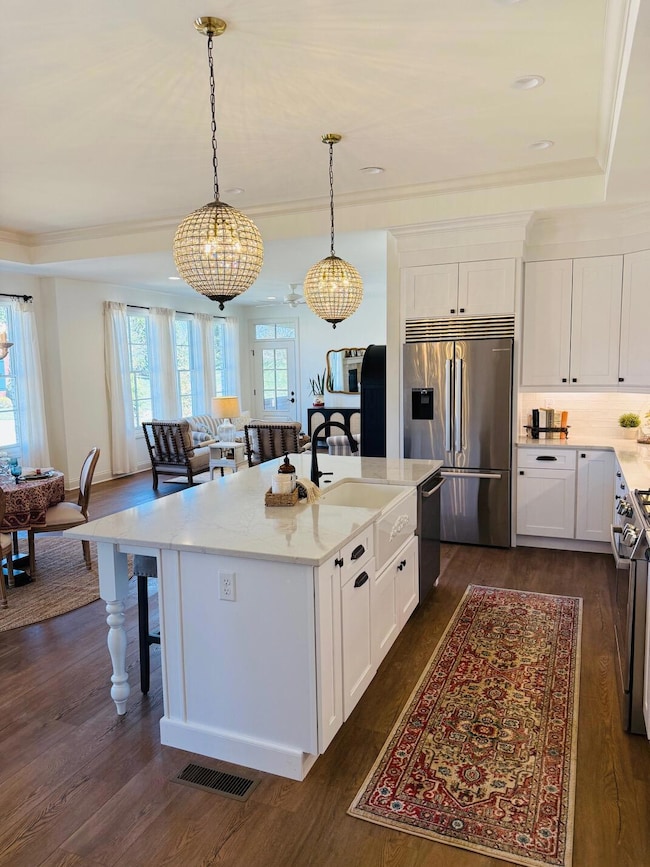
Estimated payment $4,847/month
Highlights
- New Construction
- Recreation Room
- Wood Flooring
- New Haven Elementary School Rated A
- Ranch Style House
- Corner Lot
About This Home
Discover the final new construction home available in the prestigious St. Leger neighborhood in Triple Crown, built by the renowned Tim Burks Builder, Inc. This elegantly designed model home showcases exceptional craftsmanship and high-end finishes throughout.
Features & Highlights:
Low-Maintenance Living: Homeowner fees cover lawn mowing, mulching, leaf removal, and irrigation.
Thoughtfully Designed Layout: Spacious two-car garage, mudroom with built-in cubbies, and a small pocket office.
Primary Suite Retreat: Includes a curbless walk-in shower, direct laundry access from the primary closet, and a tray ceiling.
Seamless Open Concept: The kitchen, dining, and great room flow effortlessly together, perfect for entertaining.
Luxury Finishes: Bosch appliances, light-filled interiors, and a stylish screened-in patio.
Lower Level Retreat: Features two additional bedrooms, a shared bathroom, a versatile flex room, and a media room with a walk-up bar.
Elegant Entryway: Welcoming foyer with custom built-in cubbies.
This is your last chance to own a brand-new home in St. Leger at Triple Crown! Contact us today to schedule a private tour
Home Details
Home Type
- Single Family
Year Built
- Built in 2025 | New Construction
Lot Details
- 8,607 Sq Ft Lot
- Property fronts a private road
- Property fronts a county road
- Property fronts an easement
- Landscaped
- Corner Lot
- Level Lot
- Front Yard Sprinklers
- Cleared Lot
HOA Fees
- $282 Monthly HOA Fees
Parking
- 2 Car Attached Garage
- Front Facing Garage
- Garage Door Opener
- Driveway
- Off-Street Parking
Home Design
- Ranch Style House
- Brick Veneer
- Poured Concrete
- Shingle Roof
- Vertical Siding
- HardiePlank Type
- Stone
Interior Spaces
- 2,918 Sq Ft Home
- Wet Bar
- Built-In Features
- Gas Fireplace
- Double Hung Windows
- Aluminum Window Frames
- Entrance Foyer
- Great Room
- Family Room
- Dining Room
- Home Office
- Recreation Room
- Bonus Room
- Storage Room
Kitchen
- Eat-In Kitchen
- Gas Range
- Microwave
- Dishwasher
- Wine Cooler
- Stainless Steel Appliances
- Kitchen Island
- Disposal
Flooring
- Wood
- Carpet
- Luxury Vinyl Tile
Bedrooms and Bathrooms
- 3 Bedrooms
- En-Suite Bathroom
- Walk-In Closet
- Double Vanity
Laundry
- Laundry Room
- Dryer
- Washer
Finished Basement
- Sump Pump
- Finished Basement Bathroom
- Basement Storage
Outdoor Features
- Enclosed patio or porch
Schools
- New Haven Elementary School
- Gray Middle School
- Ryle High School
Utilities
- Humidifier
- Central Air
- Heating System Uses Natural Gas
- Underground Utilities
- Cable TV Available
Community Details
- Association fees include association fees, ground maintenance
- Vertex Association, Phone Number (859) 991-5711
- On-Site Maintenance
Map
Home Values in the Area
Average Home Value in this Area
Property History
| Date | Event | Price | Change | Sq Ft Price |
|---|---|---|---|---|
| 06/25/2025 06/25/25 | Pending | -- | -- | -- |
| 05/16/2025 05/16/25 | Price Changed | $699,900 | -4.8% | $240 / Sq Ft |
| 03/24/2025 03/24/25 | For Sale | $735,000 | -- | $252 / Sq Ft |
About the Listing Agent
Clayton's Other Listings
Source: Northern Kentucky Multiple Listing Service
MLS Number: 630924
- 1007 Campo Ct
- 963 Riva Ridge Ct
- 10887 Saint Andrews Dr
- 10716 Station Ln
- 10599 Cheshire Ridge Dr
- 1018 Whirlaway Dr
- 10678 War Admiral Dr
- 1000 Dustwhirl Dr
- 1264 Farmcrest Dr
- 1285 Edinburgh Ln
- 12885 Frogtown Connector Rd
- 10070 Cedarwood Dr
- 1424 Frogtown Rd
- 10234 Hempsteade Dr
- 701 Gunther Ct
- 1048 Aristides Dr
- 506 Affirmed Ave
- 10608 Pegasus Ct
- 1025 Hyperion Ct
- 1655 Frogtown Rd

