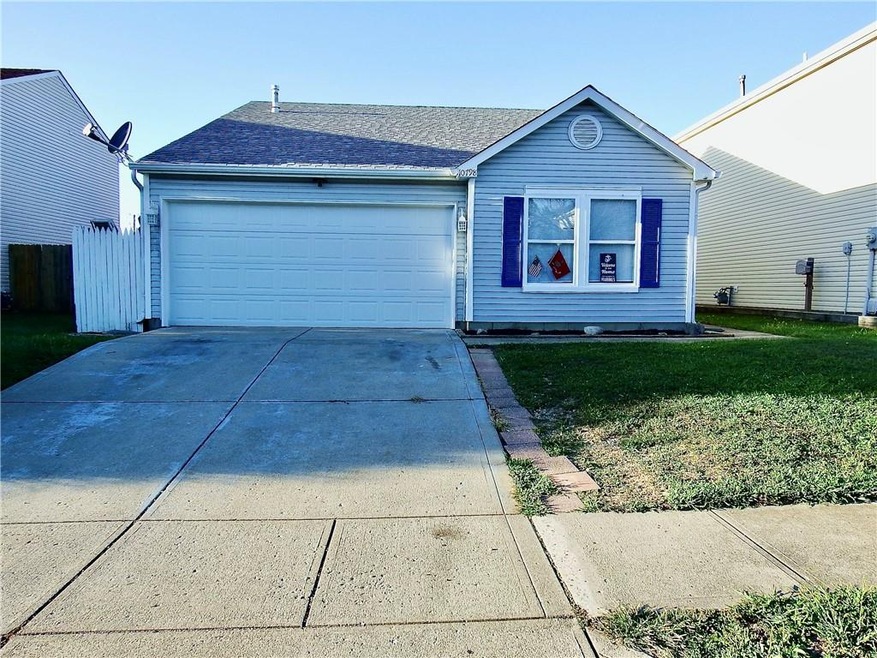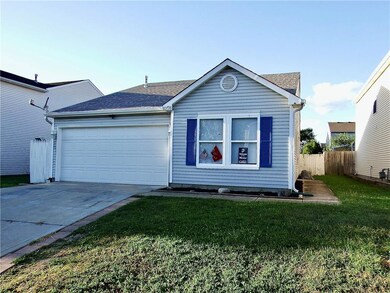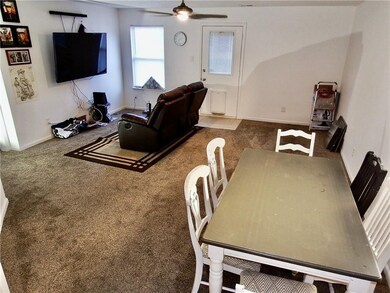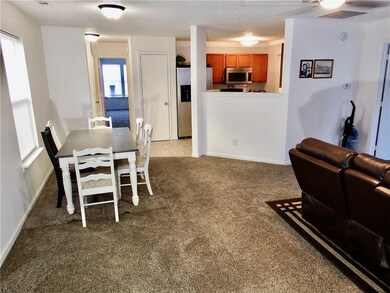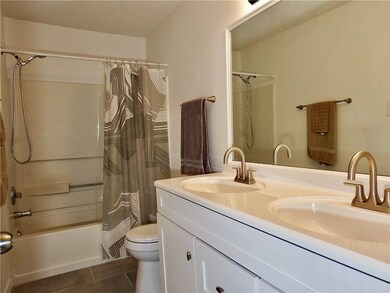
Highlights
- Attached Garage
- Brentwood Elementary School Rated A
- Family or Dining Combination
About This Home
As of October 2021Updated 2 bedroom and 2 full baths freshly painted home with full privacy fenced backyard. Homes has new carpet in bedrooms and main living space. Master Bedroom suite features big walk-in closet, new beautiful dual sink vanity cabinet, lighting, new toilet and beautiful ceramic tile floors. 2nd bath also has new vanity cabinet, toilet, and ceramic tile floors. Kitchen has lots of counter space, stainless refrigerator, stainless microwave hood, oven/range, dishwasher, new garbage disposal and matching ceramic tile that flows into laundry room with included Washer & dryer. Roof is only 7 years old. Great room is big with eat-in dining area.
Last Agent to Sell the Property
Roger Webb Real Estate, Inc License #RB14038183 Listed on: 09/10/2021
Last Buyer's Agent
Jackie Cassedy
International Realty, LLC
Home Details
Home Type
- Single Family
Est. Annual Taxes
- $558
Year Built
- 1999
HOA Fees
- $30 per month
Parking
- Attached Garage
Interior Spaces
- Family or Dining Combination
Utilities
- Heating System Uses Gas
- Natural Gas Connected
- Gas Water Heater
Community Details
- Property managed by M Group Management
Ownership History
Purchase Details
Home Financials for this Owner
Home Financials are based on the most recent Mortgage that was taken out on this home.Purchase Details
Home Financials for this Owner
Home Financials are based on the most recent Mortgage that was taken out on this home.Purchase Details
Home Financials for this Owner
Home Financials are based on the most recent Mortgage that was taken out on this home.Similar Homes in the area
Home Values in the Area
Average Home Value in this Area
Purchase History
| Date | Type | Sale Price | Title Company |
|---|---|---|---|
| Warranty Deed | -- | None Available | |
| Warranty Deed | $120,000 | None Available | |
| Warranty Deed | -- | Conestoga Title Company |
Mortgage History
| Date | Status | Loan Amount | Loan Type |
|---|---|---|---|
| Open | $168,000 | New Conventional | |
| Previous Owner | $108,000 | New Conventional | |
| Previous Owner | $74,501 | FHA |
Property History
| Date | Event | Price | Change | Sq Ft Price |
|---|---|---|---|---|
| 10/15/2021 10/15/21 | Sold | $170,000 | 0.0% | $161 / Sq Ft |
| 09/11/2021 09/11/21 | Pending | -- | -- | -- |
| 09/10/2021 09/10/21 | For Sale | $170,000 | +41.7% | $161 / Sq Ft |
| 05/06/2021 05/06/21 | Sold | $120,000 | 0.0% | $114 / Sq Ft |
| 04/13/2021 04/13/21 | Pending | -- | -- | -- |
| 04/13/2021 04/13/21 | For Sale | $120,000 | -- | $114 / Sq Ft |
Tax History Compared to Growth
Tax History
| Year | Tax Paid | Tax Assessment Tax Assessment Total Assessment is a certain percentage of the fair market value that is determined by local assessors to be the total taxable value of land and additions on the property. | Land | Improvement |
|---|---|---|---|---|
| 2024 | $1,003 | $157,000 | $34,600 | $122,400 |
| 2023 | $843 | $141,400 | $31,200 | $110,200 |
| 2022 | $899 | $138,800 | $29,000 | $109,800 |
| 2021 | $751 | $121,800 | $27,300 | $94,500 |
| 2020 | $726 | $115,000 | $27,300 | $87,700 |
| 2019 | $693 | $110,100 | $25,600 | $84,500 |
| 2018 | $589 | $98,400 | $25,600 | $72,800 |
| 2017 | $537 | $90,100 | $24,100 | $66,000 |
| 2016 | $508 | $87,700 | $24,100 | $63,600 |
| 2014 | $315 | $78,600 | $20,900 | $57,700 |
Agents Affiliated with this Home
-
Roger Webb

Seller's Agent in 2021
Roger Webb
Roger Webb Real Estate, Inc
(317) 332-3105
1 in this area
234 Total Sales
-
Nancy Warfield

Seller's Agent in 2021
Nancy Warfield
F.C. Tucker Company
(317) 502-9416
10 in this area
358 Total Sales
-
Cynthia Fay

Seller Co-Listing Agent in 2021
Cynthia Fay
F.C. Tucker Company
(765) 720-8477
2 in this area
48 Total Sales
-
J
Buyer's Agent in 2021
Jackie Cassedy
International Realty, LLC
Map
Source: MIBOR Broker Listing Cooperative®
MLS Number: 21812142
APN: 32-16-20-483-002.000-011
- 13847 N Settle Way
- 9237 Ogden Dunes Ct
- 9045 Stones Bluff Place
- 9114 Stones Bluff Ln
- 9048 Stones Bluff Ln
- 8636 Aylesworth Dr
- 13755 George Ct
- 9203 Bainbridge Dr
- 4777 E Summerfield Dr
- 8747 Browns Valley Ct
- 4785 E Shadowbrook Dr
- 4739 E Shadowbrook Dr
- 4718 E Shadowbrook Dr
- 4712 E Shadowbrook Dr
- 4753 E Summerfield Dr
- 9000 W Mooresville Rd
- 6150 E Terhune Ct
- 8630 Liberty Mills Dr
- 8849 W Mooresville Rd
- N S R In-67
