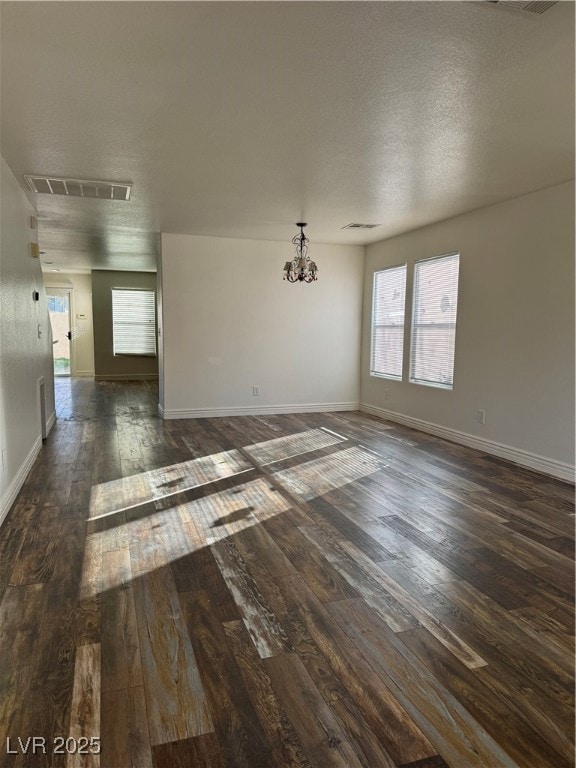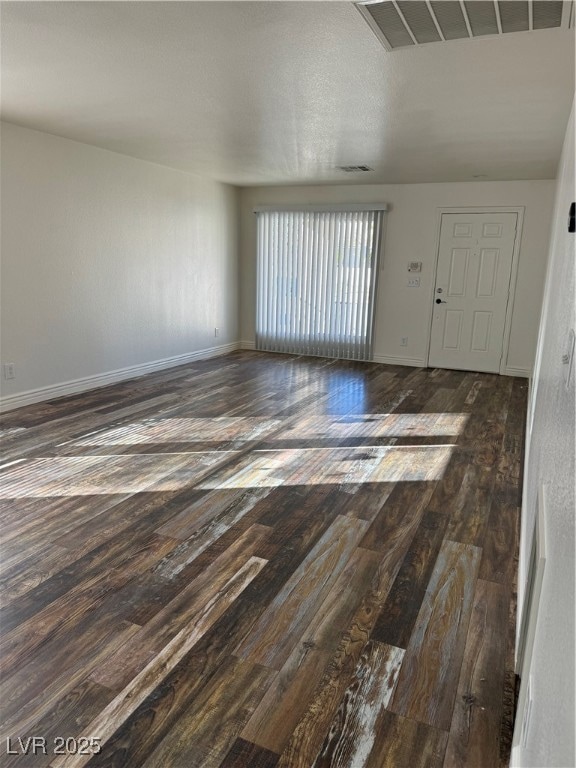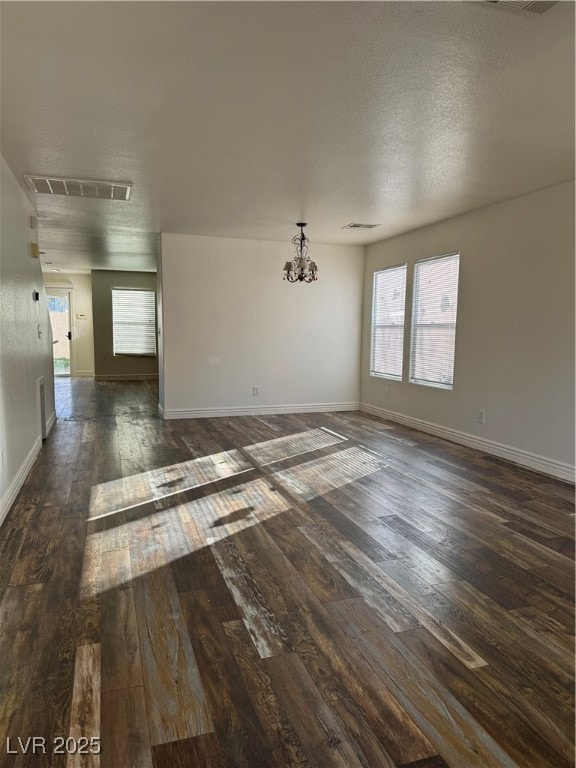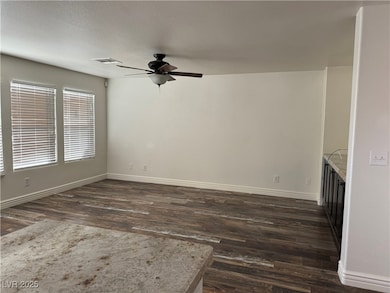10799 Flame Vine Ct Las Vegas, NV 89135
Summerlin NeighborhoodEstimated payment $4,571/month
Highlights
- In Ground Pool
- Solar Power System
- Main Floor Bedroom
- Judy & John L. Goolsby Elementary School Rated A-
- Clubhouse
- Jogging Path
About This Home
Truly unique gorgeous custom pool home in Summerlin Garden Glen Subdivision. Dramatic entry with bright modern interior features, open floor plan. Living room, Family room. Gourmet chef kitchen with granite counters, custom cabinets, stainless appliances, pantry and huge island. Primary bedroom with walk in closet, dual sinks, soaking tub and shower in the primary bathroom. 2 car attached garage, home is at the end of the cul-de-sac, landscaped front and back. Resort style backyard oasis, heated pool. Oversized patio is great for entertaining! The LOCATION is incredible! Close to Downtown Summerlin and the ballpark.
Listing Agent
Realty ONE Group, Inc Brokerage Phone: (702) 683-6563 License #BS.0063646 Listed on: 03/02/2025

Home Details
Home Type
- Single Family
Est. Annual Taxes
- $4,895
Year Built
- Built in 2001
Lot Details
- 6,534 Sq Ft Lot
- North Facing Home
- Back Yard Fenced
- Block Wall Fence
- Desert Landscape
HOA Fees
- $65 Monthly HOA Fees
Parking
- 2 Car Attached Garage
- Inside Entrance
- Garage Door Opener
Home Design
- Tile Roof
Interior Spaces
- 2,514 Sq Ft Home
- 2-Story Property
- Ceiling Fan
- Blinds
Kitchen
- Gas Range
- Dishwasher
- Disposal
Flooring
- Carpet
- Laminate
Bedrooms and Bathrooms
- 5 Bedrooms
- Main Floor Bedroom
- Soaking Tub
Laundry
- Laundry Room
- Laundry on main level
- Gas Dryer Hookup
Eco-Friendly Details
- Solar Power System
- Solar owned by seller
Pool
- In Ground Pool
- Spa
Outdoor Features
- Outdoor Grill
Schools
- Goolsby Elementary School
- Fertitta Frank & Victoria Middle School
- Spring Valley High School
Utilities
- Central Heating and Cooling System
- Heating System Uses Gas
- Underground Utilities
- Water Softener is Owned
Community Details
Overview
- Association fees include management
- Summerlin South Association, Phone Number (702) 768-5500
- Garden Glen At Summerlin Subdivision
- The community has rules related to covenants, conditions, and restrictions
Amenities
- Clubhouse
Recreation
- Community Playground
- Jogging Path
Map
Home Values in the Area
Average Home Value in this Area
Tax History
| Year | Tax Paid | Tax Assessment Tax Assessment Total Assessment is a certain percentage of the fair market value that is determined by local assessors to be the total taxable value of land and additions on the property. | Land | Improvement |
|---|---|---|---|---|
| 2025 | $3,889 | $166,480 | $63,350 | $103,130 |
| 2024 | $4,895 | $166,480 | $63,350 | $103,130 |
| 2023 | $4,895 | $143,968 | $46,900 | $97,068 |
| 2022 | $4,261 | $121,583 | $32,550 | $89,033 |
| 2021 | $4,070 | $115,907 | $31,500 | $84,407 |
| 2020 | $2,625 | $115,242 | $31,500 | $83,742 |
| 2019 | $2,461 | $113,763 | $31,150 | $82,613 |
| 2018 | $2,348 | $100,639 | $21,700 | $78,939 |
| 2017 | $2,943 | $100,167 | $20,300 | $79,867 |
| 2016 | $2,407 | $96,716 | $17,150 | $79,566 |
| 2015 | $2,193 | $94,675 | $16,800 | $77,875 |
| 2014 | $2,130 | $70,228 | $10,500 | $59,728 |
Property History
| Date | Event | Price | List to Sale | Price per Sq Ft |
|---|---|---|---|---|
| 07/15/2025 07/15/25 | Rented | $2,500 | 0.0% | -- |
| 05/30/2025 05/30/25 | Price Changed | $2,500 | -2.0% | $1 / Sq Ft |
| 05/23/2025 05/23/25 | Price Changed | $2,550 | -1.9% | $1 / Sq Ft |
| 05/14/2025 05/14/25 | For Rent | $2,600 | 0.0% | -- |
| 03/02/2025 03/02/25 | For Sale | $779,900 | 0.0% | $310 / Sq Ft |
| 04/02/2024 04/02/24 | Rented | $2,450 | 0.0% | -- |
| 03/06/2024 03/06/24 | Price Changed | $2,450 | -2.0% | $1 / Sq Ft |
| 02/23/2024 02/23/24 | For Rent | $2,500 | -- | -- |
Purchase History
| Date | Type | Sale Price | Title Company |
|---|---|---|---|
| Trustee Deed | $154,100 | None Listed On Document | |
| Bargain Sale Deed | $387,500 | Lawyers Title Of Nevada | |
| Bargain Sale Deed | $213,399 | First American Title Co |
Mortgage History
| Date | Status | Loan Amount | Loan Type |
|---|---|---|---|
| Previous Owner | $368,125 | Unknown | |
| Previous Owner | $204,000 | No Value Available |
Source: Las Vegas REALTORS®
MLS Number: 2660280
APN: 164-13-111-047
- 10717 Refectory Ave
- 10809 Garden Mist Dr Unit 2105
- 10809 Garden Mist Dr Unit 2064
- 10809 Garden Mist Dr Unit 1077
- 3257 Rushing Waters Place
- 10555 Garden Rose Dr
- 10829 Ickworth Ct
- 11053 Zarod Rd
- 3215 Orange Sun St
- 3040 American River Ln
- 10922 Moonbeam Glow Ln
- 3744 Fading Sun St
- 10968 Tranquil Waters Ct
- 3302 Saddle Soap Ct
- 11033 Ashboro Ave
- 11026 Ashboro Ave
- 2951 Brighton Creek Ct
- 11251 La Madre Ridge Dr
- 10755 Hobbiton Ave
- 10291 Songsparrow Ct
- 3384 Jasmine Vine Ct
- 10865 Wallflower Ave
- 3355 S Town Center Dr
- 3212 Wisteria Tree St
- 10809 Garden Mist Dr Unit 2079
- 10809 Garden Mist Dr Unit 2078
- 3250 S Town Center Dr
- 3252 Little Stream St
- 11086 Evvie Ln
- 3507 Sagittarius Dr
- 3249 River Glorious Ln
- 3030 American River Ln
- 10914 Moonbeam Glow Ln
- 3010 Hammerwood Dr
- 10336 Early Morning Ave
- 2960 American River Ln
- 11081 Village Ridge Ln
- 10253 Queens Church Ave
- 3205 Townsend Hall Ct
- 10743 Weather Top Ct Unit na






