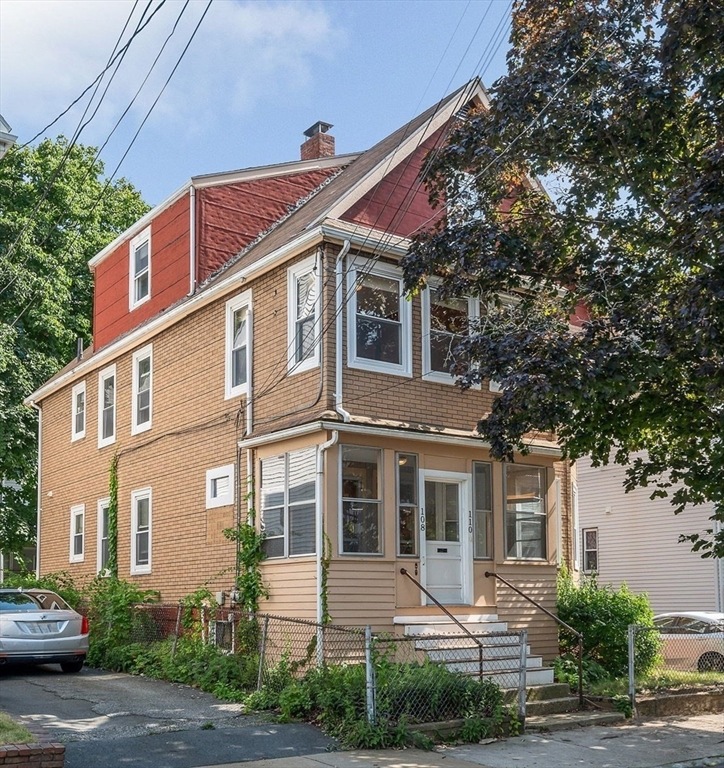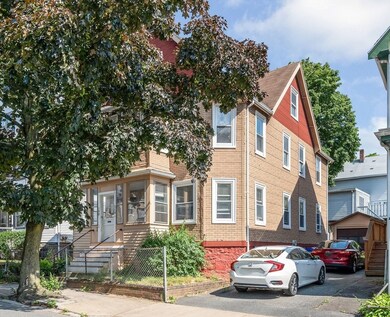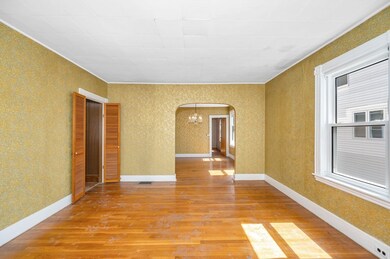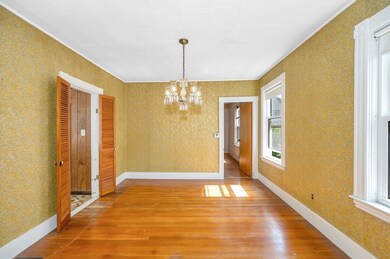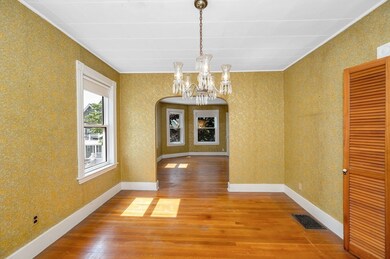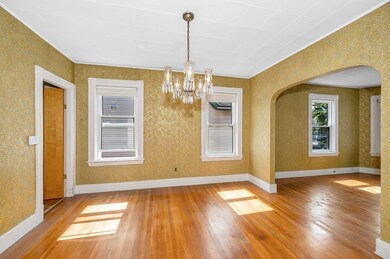
108-110 Ashland St Malden, MA 02148
Belmont NeighborhoodHighlights
- Property is near public transit
- Home Office
- Tandem Parking
- Wood Flooring
- Enclosed patio or porch
- 1-minute walk to Bell Rock Memorial Park
About This Home
As of August 2024Fantastic opportunity to bring your ideas to life in this spacious two-family home, centrally located in the heart of Malden. Unit 1 (first floor) features a generous living room that opens to the dining room, a good-sized bedroom, a large kitchen with room for a table, plus a pantry closet, and a renovated full bath. Unit 2 (floors 2 and 3) offers four well-appointed bedrooms, an open-concept living and dining room, a large eat-in kitchen, a sunny office/den, and a full bath. Both units have hardwood flooring in several rooms. Enjoy the convenience of nearby Malden Center, where you'll find a variety of restaurants, shops, and entertainment options. Commuting is a breeze with access to public transportation, including MBTA stations, bus stops, and easy highway access to Boston. Additional amenities include paved driveway parking for three cars, a detached one-car garage, and a charming backyard!
Property Details
Home Type
- Multi-Family
Est. Annual Taxes
- $7,653
Year Built
- Built in 1900
Lot Details
- 3,358 Sq Ft Lot
- Level Lot
- Cleared Lot
Parking
- 1 Car Garage
- Tandem Parking
- Driveway
- Open Parking
- Off-Street Parking
Home Design
- Duplex
- Stone Foundation
- Frame Construction
- Shingle Roof
Interior Spaces
- 2,473 Sq Ft Home
- Property has 1 Level
- Living Room
- Dining Room
- Home Office
Kitchen
- Range
- Dishwasher
Flooring
- Wood
- Carpet
- Tile
- Vinyl
Bedrooms and Bathrooms
- 5 Bedrooms
- 2 Full Bathrooms
- Bathtub with Shower
Laundry
- Dryer
- Washer
Basement
- Walk-Out Basement
- Basement Fills Entire Space Under The House
- Interior Basement Entry
- Sump Pump
- Block Basement Construction
Outdoor Features
- Enclosed patio or porch
Location
- Property is near public transit
- Property is near schools
Schools
- Ferryway Elementary And Middle School
- Malden High School
Utilities
- No Cooling
- Forced Air Heating System
- Heating System Uses Oil
- Separate Meters
- 100 Amp Service
Listing and Financial Details
- Assessor Parcel Number M:078 B:369 L:906,595882
Community Details
Overview
- 2 Units
Recreation
- Park
Ownership History
Purchase Details
Purchase Details
Purchase Details
Similar Homes in Malden, MA
Home Values in the Area
Average Home Value in this Area
Purchase History
| Date | Type | Sale Price | Title Company |
|---|---|---|---|
| Quit Claim Deed | -- | None Available | |
| Quit Claim Deed | -- | None Available | |
| Deed | -- | -- | |
| Deed | -- | -- | |
| Deed | -- | -- | |
| Deed | -- | -- |
Mortgage History
| Date | Status | Loan Amount | Loan Type |
|---|---|---|---|
| Open | $844,525 | FHA | |
| Closed | $844,525 | FHA | |
| Closed | $50,000 | Credit Line Revolving | |
| Previous Owner | $50,000 | No Value Available |
Property History
| Date | Event | Price | Change | Sq Ft Price |
|---|---|---|---|---|
| 08/13/2024 08/13/24 | Sold | $880,000 | +3.5% | $356 / Sq Ft |
| 07/02/2024 07/02/24 | Pending | -- | -- | -- |
| 06/27/2024 06/27/24 | For Sale | $849,900 | -- | $344 / Sq Ft |
Tax History Compared to Growth
Tax History
| Year | Tax Paid | Tax Assessment Tax Assessment Total Assessment is a certain percentage of the fair market value that is determined by local assessors to be the total taxable value of land and additions on the property. | Land | Improvement |
|---|---|---|---|---|
| 2025 | $7,866 | $694,900 | $276,300 | $418,600 |
| 2024 | $7,653 | $654,700 | $261,000 | $393,700 |
| 2023 | $7,407 | $607,600 | $238,000 | $369,600 |
| 2022 | $7,072 | $572,600 | $214,900 | $357,700 |
| 2021 | $7,611 | $619,300 | $191,900 | $427,400 |
| 2020 | $7,375 | $583,000 | $185,400 | $397,600 |
| 2019 | $7,183 | $541,300 | $176,500 | $364,800 |
| 2018 | $6,906 | $490,100 | $145,800 | $344,300 |
| 2017 | $6,632 | $468,000 | $140,100 | $327,900 |
| 2016 | $5,224 | $344,600 | $128,600 | $216,000 |
| 2015 | $5,060 | $321,700 | $122,400 | $199,300 |
| 2014 | $4,759 | $295,600 | $111,300 | $184,300 |
Agents Affiliated with this Home
-
Stephanie Macfarland
S
Seller's Agent in 2024
Stephanie Macfarland
Wilson Wolfe Real Estate
1 in this area
40 Total Sales
-
Vanessa Goes

Buyer's Agent in 2024
Vanessa Goes
United Brokers
(617) 818-1322
1 in this area
11 Total Sales
Map
Source: MLS Property Information Network (MLS PIN)
MLS Number: 73258158
APN: MALD-000078-000369-000906
- 113-115 Ashland St
- 80 Main St Unit 9
- 80 Main St Unit 20
- 80 Main St Unit 4
- 18 Newhall St
- 9 Queenwood Terrace
- 7-9 Meridian Pkwy
- 57 Belmont St Unit 57
- 240 Ferry St Unit 1
- 23 Newman Rd Unit 3
- 104 Bell Rock St
- 32 Newman Rd Unit 1
- 42 Newman Rd Unit 3
- 196 Bucknam St
- 23 Upham St
- 120 Wyllis Ave Unit 420
- 120 Wyllis Ave Unit 102
- 50 Floyd St Unit 7
- 62 Highland Ave
- 2 Cedar Terrace
