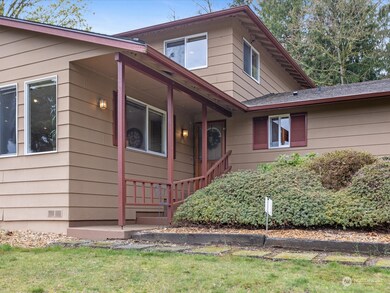
$999,990
- 5 Beds
- 3 Baths
- 2,627 Sq Ft
- 14320 2nd Ave NE
- Marysville, WA
Experience luxury & serenity in this nearly 5-bedroom custom home set on 5 acres of lush gardens, mature landscaping, & breathtaking mountain views. Enjoy cedar shake siding & roof, leaf guard gutters, & private half-mile walking trails through the woods. Inside, natural light floods the living room with soaring ceilings & 2 wood-burning fireplaces. The updated kitchen features granite
Tracy Salisbury Redfin






