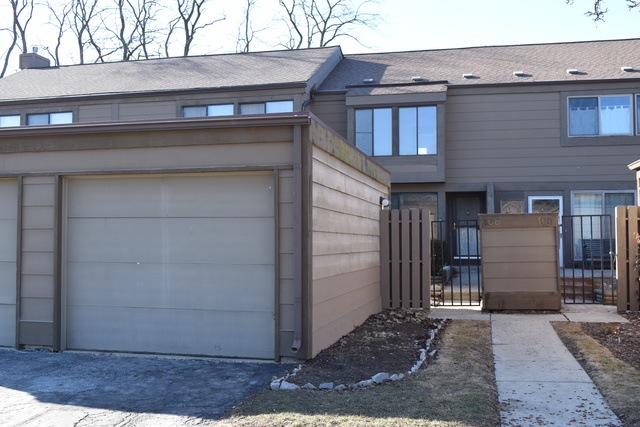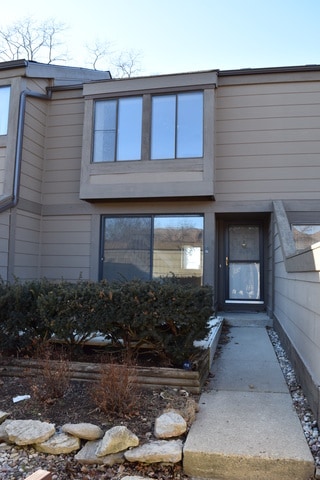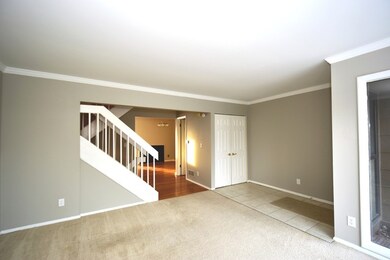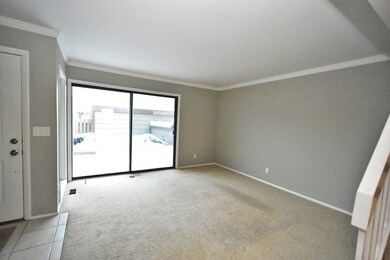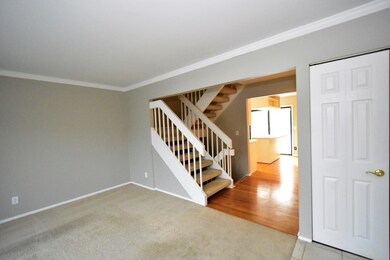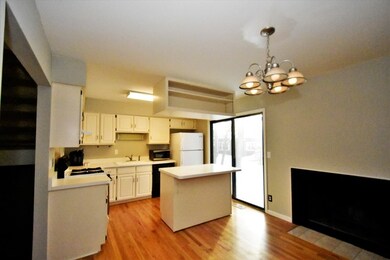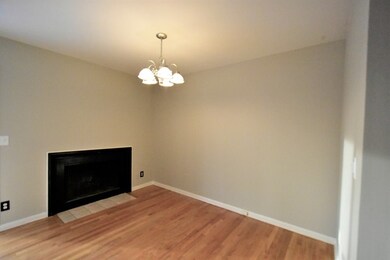
108 Aberdeen Ct Geneva, IL 60134
Northeast Central Geneva NeighborhoodEstimated Value: $243,000 - $263,000
Highlights
- In Ground Pool
- Deck
- Detached Garage
- Geneva Community High School Rated A
- Wood Flooring
- Breakfast Bar
About This Home
As of March 2018Adorable townhouse right in the heart of charming Geneva! Three finished levels. LR overlooks private deck and courtyard, kitchen has breakfast bar and attached cozy den with fireplace. Kitchen windows overlook city park with playground. Two generous bedrooms upstairs with Jack/Jill full bath. The second BR has a walk-out deck. Half of the basement is finished with built-in lighted cabinets for your collections. Laundry room has plenty of storage and a workbench. Detached one car garage is just off of the fenced courtyard. Complex has a pool and clubhouse. Close to everything, downtown, Metra, and highways. Hurry, this is the best buy in Geneva!
Last Agent to Sell the Property
Fox Valley Real Estate License #475098590 Listed on: 02/15/2018
Co-Listed By
Troy Wallace
Fox Valley Real Estate License #475141735
Townhouse Details
Home Type
- Townhome
Est. Annual Taxes
- $4,200
Year Built
- 1980
Lot Details
- 0.37
HOA Fees
- $245 per month
Parking
- Detached Garage
- Garage Transmitter
- Garage Door Opener
- Driveway
- Parking Included in Price
- Garage Is Owned
Home Design
- Cedar
Interior Spaces
- Wood Burning Fireplace
- Wood Flooring
- Partially Finished Basement
- Basement Fills Entire Space Under The House
- Washer and Dryer Hookup
Kitchen
- Breakfast Bar
- Oven or Range
- Microwave
- Dishwasher
- Kitchen Island
Home Security
Outdoor Features
- In Ground Pool
- Deck
Utilities
- Forced Air Heating and Cooling System
- Heating System Uses Gas
Listing and Financial Details
- Homeowner Tax Exemptions
Community Details
Pet Policy
- Pets Allowed
Security
- Storm Screens
Ownership History
Purchase Details
Home Financials for this Owner
Home Financials are based on the most recent Mortgage that was taken out on this home.Purchase Details
Purchase Details
Home Financials for this Owner
Home Financials are based on the most recent Mortgage that was taken out on this home.Purchase Details
Home Financials for this Owner
Home Financials are based on the most recent Mortgage that was taken out on this home.Similar Homes in Geneva, IL
Home Values in the Area
Average Home Value in this Area
Purchase History
| Date | Buyer | Sale Price | Title Company |
|---|---|---|---|
| Lee Sang H | $152,000 | Fidelity National Title | |
| Federal Home Loan Mortgage Corporation | -- | None Available | |
| Wallace Deborah L | $159,000 | Chicago Title Insurance Comp | |
| Ross George F | $112,000 | Fox Title Company |
Mortgage History
| Date | Status | Borrower | Loan Amount |
|---|---|---|---|
| Open | Lee Sang H | $145,500 | |
| Closed | Lee Sang H | $149,246 | |
| Previous Owner | Alagna Thomas | $106,300 | |
| Previous Owner | Alagna Thomas | $94,500 | |
| Previous Owner | Wallace Deborah L | $16,953 | |
| Previous Owner | Wallace Deborah L | $154,230 | |
| Previous Owner | Ross George F | $80,000 | |
| Previous Owner | Ross George F | $84,000 |
Property History
| Date | Event | Price | Change | Sq Ft Price |
|---|---|---|---|---|
| 03/26/2018 03/26/18 | Sold | $152,000 | -4.9% | $132 / Sq Ft |
| 02/24/2018 02/24/18 | Pending | -- | -- | -- |
| 02/15/2018 02/15/18 | For Sale | $159,900 | +52.3% | $139 / Sq Ft |
| 10/11/2013 10/11/13 | Sold | $105,000 | -4.5% | $91 / Sq Ft |
| 08/08/2013 08/08/13 | Pending | -- | -- | -- |
| 07/22/2013 07/22/13 | Price Changed | $109,900 | -12.0% | $95 / Sq Ft |
| 07/18/2013 07/18/13 | For Sale | $124,900 | 0.0% | $108 / Sq Ft |
| 06/21/2013 06/21/13 | Pending | -- | -- | -- |
| 06/12/2013 06/12/13 | For Sale | $124,900 | -- | $108 / Sq Ft |
Tax History Compared to Growth
Tax History
| Year | Tax Paid | Tax Assessment Tax Assessment Total Assessment is a certain percentage of the fair market value that is determined by local assessors to be the total taxable value of land and additions on the property. | Land | Improvement |
|---|---|---|---|---|
| 2023 | $4,200 | $59,194 | $8,072 | $51,122 |
| 2022 | $4,091 | $55,002 | $7,500 | $47,502 |
| 2021 | $3,960 | $52,958 | $7,221 | $45,737 |
| 2020 | $3,910 | $52,150 | $7,111 | $45,039 |
| 2019 | $3,894 | $51,162 | $6,976 | $44,186 |
| 2018 | $3,510 | $46,762 | $6,976 | $39,786 |
| 2017 | $3,125 | $41,674 | $6,790 | $34,884 |
| 2016 | $3,136 | $41,111 | $6,698 | $34,413 |
| 2015 | -- | $39,086 | $6,368 | $32,718 |
| 2014 | -- | $39,086 | $6,368 | $32,718 |
| 2013 | -- | $39,086 | $6,368 | $32,718 |
Agents Affiliated with this Home
-
Marsha Wallace

Seller's Agent in 2018
Marsha Wallace
Fox Valley Real Estate
(630) 715-7388
12 in this area
173 Total Sales
-

Seller Co-Listing Agent in 2018
Troy Wallace
Fox Valley Real Estate
(630) 564-7310
-
Leda Quiaro

Buyer's Agent in 2018
Leda Quiaro
Keller Williams Infinity
(630) 638-4272
294 Total Sales
-
Kathy Mahoney
K
Seller's Agent in 2013
Kathy Mahoney
KM Midwest Realty LLC
1 Total Sale
-
A
Seller Co-Listing Agent in 2013
Ana Wubker
Royana Realty, Ltd.
-
Shane Crawford

Buyer's Agent in 2013
Shane Crawford
REMAX Legends
(630) 337-6516
175 Total Sales
Map
Source: Midwest Real Estate Data (MRED)
MLS Number: MRD09846611
APN: 12-02-429-021
- 1513 Kirkwood Dr
- 1504 Kirkwood Dr
- 1378 Arlington Ct Unit 1
- LOT 209 Austin Ave
- 421 Dodson St
- 831 Chandler Ave
- 107 Nebraska St
- 1140 Division St
- 827 Elm Ave
- 1970 Division St
- 1866 Chandler Ave
- 431 Elm Ave
- 521 Division St
- 321 Crissey Ave
- 228 Crissey Ave
- 425 Union Ave
- 1835 S 4th Place
- 839 N Bennett St
- 100 N River Ln Unit 409
- 201 N 1st St
- 108 Aberdeen Ct
- 106 Aberdeen Ct
- 110 Aberdeen Ct
- 104 Aberdeen Ct
- 112 Aberdeen Ct
- 102 Aberdeen Ct
- 114 Aberdeen Ct
- 100 Aberdeen Ct
- 116 Aberdeen Ct
- 109 Aberdeen Ct
- 107 Aberdeen Ct
- 113 Aberdeen Ct
- 120 Aberdeen Ct
- 120 Aberdeen Ct Unit 129
- 111 Aberdeen Ct
- 105 Aberdeen Ct
- 103 Aberdeen Ct
- 122 Aberdeen Ct
- 101 Aberdeen Ct
- 124 Aberdeen Ct
