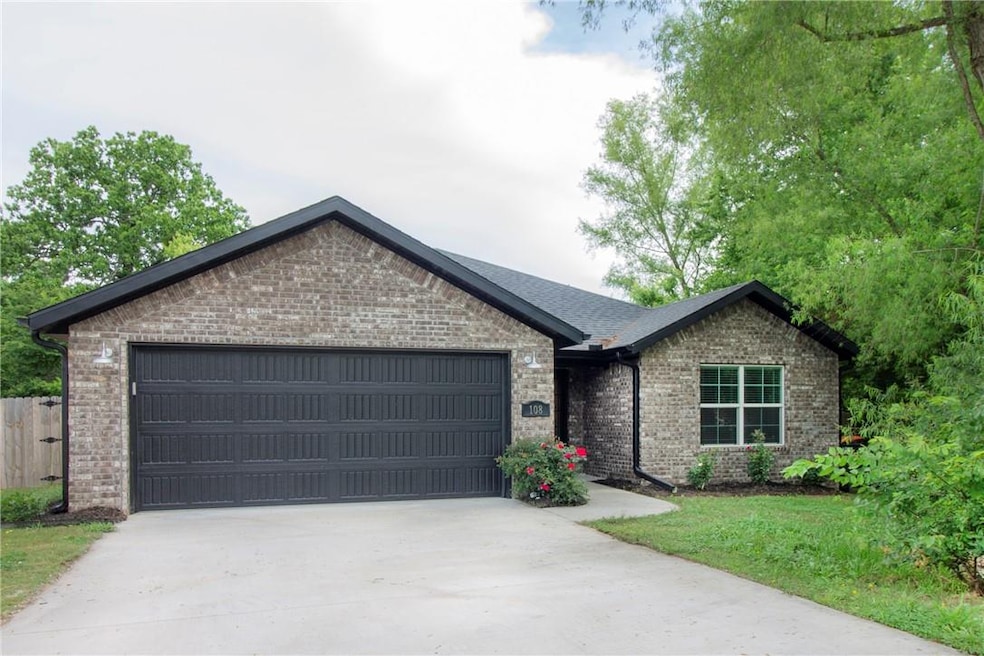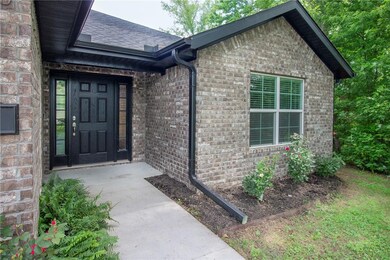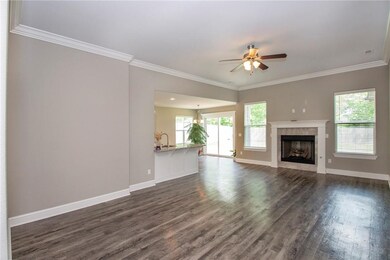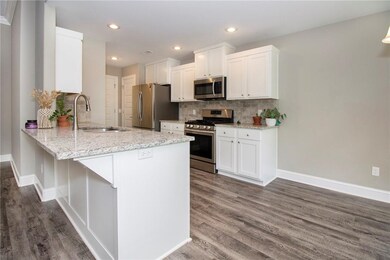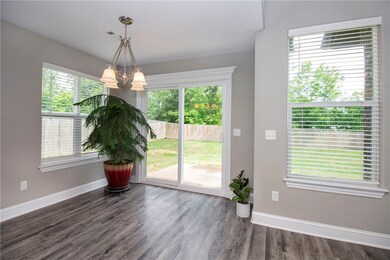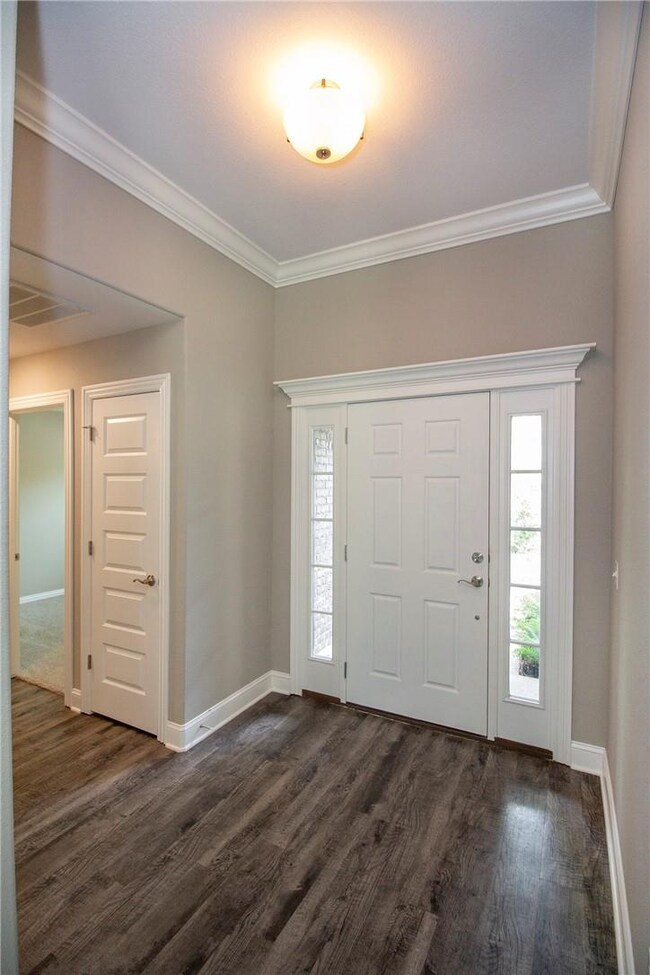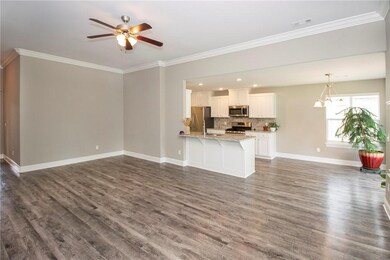
108 Alexandra Loop Elkins, AR 72727
Highlights
- Traditional Architecture
- Attic
- 2 Car Attached Garage
- Elkins Middle School Rated 9+
- Granite Countertops
- Double Pane Windows
About This Home
As of July 2021Wonderful two-year-old all brick house in the Elkridge subdivision. This Riggins built home features many stylish upgrades like granite counter tops, gas range, crown molding and luxury vinyl plank flooring in the living areas and master suite. Landscaped front yard with peaceful and private backyard that backs up to open field and includes a separate fenced area, perfect for a dog run or chicken coop!
Last Agent to Sell the Property
Carlton Realty, Inc License #SA00079157 Listed on: 06/07/2021
Last Buyer's Agent
Coldwell Banker Harris McHaney & Faucette -Fayette License #SA00046553

Home Details
Home Type
- Single Family
Est. Annual Taxes
- $1,330
Year Built
- Built in 2018
Lot Details
- 0.27 Acre Lot
- Cleared Lot
Home Design
- Traditional Architecture
- Slab Foundation
- Shingle Roof
- Asphalt Roof
Interior Spaces
- 1,362 Sq Ft Home
- 1-Story Property
- Gas Log Fireplace
- Double Pane Windows
- Vinyl Clad Windows
- Living Room with Fireplace
- Fire and Smoke Detector
- Washer and Dryer Hookup
- Attic
Kitchen
- Electric Range
- Microwave
- Plumbed For Ice Maker
- Dishwasher
- Granite Countertops
Flooring
- Carpet
- Laminate
- Ceramic Tile
Bedrooms and Bathrooms
- 3 Bedrooms
- Walk-In Closet
- 2 Full Bathrooms
Parking
- 2 Car Attached Garage
- Garage Door Opener
Outdoor Features
- Patio
Utilities
- Central Heating and Cooling System
- Heating System Uses Gas
- Electric Water Heater
Community Details
- Elkridge Plantation Subdivision
Listing and Financial Details
- Tax Lot 2
Ownership History
Purchase Details
Home Financials for this Owner
Home Financials are based on the most recent Mortgage that was taken out on this home.Purchase Details
Home Financials for this Owner
Home Financials are based on the most recent Mortgage that was taken out on this home.Similar Homes in the area
Home Values in the Area
Average Home Value in this Area
Purchase History
| Date | Type | Sale Price | Title Company |
|---|---|---|---|
| Warranty Deed | $217,000 | Mercury Title Llc | |
| Warranty Deed | $154,900 | Mercury Title |
Mortgage History
| Date | Status | Loan Amount | Loan Type |
|---|---|---|---|
| Open | $154,400 | New Conventional | |
| Previous Owner | $156,464 | New Conventional | |
| Previous Owner | $104,049 | Future Advance Clause Open End Mortgage |
Property History
| Date | Event | Price | Change | Sq Ft Price |
|---|---|---|---|---|
| 07/09/2021 07/09/21 | Sold | $217,000 | +14.2% | $159 / Sq Ft |
| 06/09/2021 06/09/21 | Pending | -- | -- | -- |
| 06/07/2021 06/07/21 | For Sale | $190,000 | +22.7% | $140 / Sq Ft |
| 06/05/2019 06/05/19 | Sold | $154,900 | 0.0% | $113 / Sq Ft |
| 05/06/2019 05/06/19 | Pending | -- | -- | -- |
| 09/26/2018 09/26/18 | For Sale | $154,900 | -- | $113 / Sq Ft |
Tax History Compared to Growth
Tax History
| Year | Tax Paid | Tax Assessment Tax Assessment Total Assessment is a certain percentage of the fair market value that is determined by local assessors to be the total taxable value of land and additions on the property. | Land | Improvement |
|---|---|---|---|---|
| 2024 | $1,330 | $53,810 | $7,000 | $46,810 |
| 2023 | $1,378 | $53,810 | $7,000 | $46,810 |
| 2022 | $1,254 | $29,360 | $5,040 | $24,320 |
| 2021 | $1,629 | $29,360 | $5,040 | $24,320 |
| 2020 | $1,627 | $29,360 | $5,040 | $24,320 |
| 2019 | $227 | $4,080 | $4,080 | $0 |
| 2018 | $227 | $4,080 | $4,080 | $0 |
| 2017 | $225 | $4,080 | $4,080 | $0 |
| 2016 | $225 | $4,080 | $4,080 | $0 |
| 2015 | $225 | $4,080 | $4,080 | $0 |
| 2014 | $225 | $3,670 | $3,670 | $0 |
Agents Affiliated with this Home
-
Daniel Ashley
D
Seller's Agent in 2021
Daniel Ashley
Carlton Realty, Inc
(479) 263-5593
2 in this area
59 Total Sales
-
Chris Payton
C
Buyer's Agent in 2021
Chris Payton
Coldwell Banker Harris McHaney & Faucette -Fayette
(479) 601-6331
6 in this area
47 Total Sales
-
Kendall Riggins

Seller's Agent in 2019
Kendall Riggins
Lindsey & Associates Inc
(479) 527-8794
2 in this area
723 Total Sales
Map
Source: Northwest Arkansas Board of REALTORS®
MLS Number: 1187406
APN: 745-00937-000
