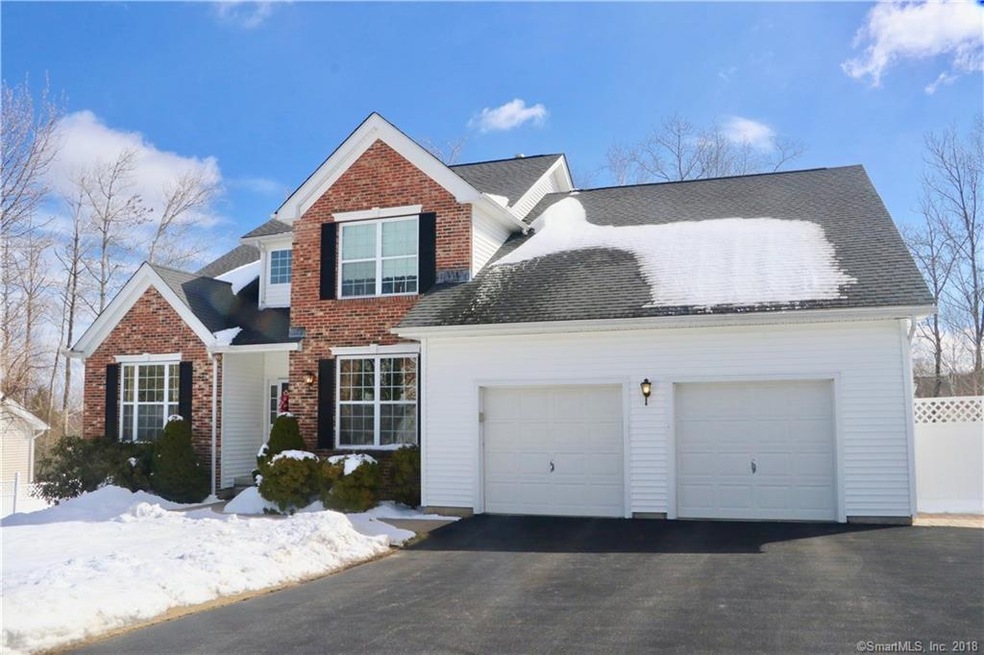
108 Auburn Way Torrington, CT 06790
Estimated Value: $459,486 - $547,000
Highlights
- Open Floorplan
- Deck
- 1 Fireplace
- Colonial Architecture
- Attic
- No HOA
About This Home
As of May 2018Stunning colonial sports a contemporary flair, with room for everyone. The vaulted foyer welcomes you into the home with easy access to the dining room, living room, stairway up, den, and kitchen. The main floor is nearly all hardwood floors, allowing the space to flow from one room to another. Floor-to-vaulted-ceiling stone fireplace is the centerpiece of the living room. Since the kitchen is the heart of the home, why not make it as stunning as this beauty with expansive granite counters, shining stainless appliances, loads of cabinet space (including a double door floor-to-ceiling pantry cabinet) drop in stove plus a second oven and built-in microwave? Formal dining room right across the hall can accommodate a large group. The master bedroom is on the main floor and features two walk-in closets and a lovely double-sink bath. There's a cozy den with great shelves and cabinets for a home library or computer room. Laundry room is on main floor as well. Upstairs there are 3 bedrooms (1 with a walk-in closet), and another bath. And on the lower walk-out level, there's a huge family room, the 5th bedroom with two huge walk-in closets, and yet another full bath! This space could easily be turned into multi-generation apartment, or is a great game room, or super spot for the weekly poker match. There's also plenty of dry basement storage for those off-season items. 1-year home warranty is offered for peace of mind over those unexpected repairs that we never see coming!
Last Agent to Sell the Property
The Washington Agency License #RES.0531915 Listed on: 03/21/2018
Last Buyer's Agent
ANNESA BORLA
Borla & Associates Real Estate License #REB.0757046
Home Details
Home Type
- Single Family
Est. Annual Taxes
- $10,269
Year Built
- Built in 2005
Lot Details
- 0.29 Acre Lot
- Property is zoned R25
Home Design
- Colonial Architecture
- Contemporary Architecture
- Concrete Foundation
- Frame Construction
- Asphalt Shingled Roof
- Masonry Siding
- Vinyl Siding
Interior Spaces
- Open Floorplan
- 1 Fireplace
- Thermal Windows
- Entrance Foyer
- Workshop
- Attic or Crawl Hatchway Insulated
- Storm Doors
Kitchen
- Built-In Oven
- Gas Range
- Microwave
- Dishwasher
Bedrooms and Bathrooms
- 5 Bedrooms
Laundry
- Laundry Room
- Laundry on main level
Partially Finished Basement
- Heated Basement
- Walk-Out Basement
- Basement Fills Entire Space Under The House
- Interior Basement Entry
- Basement Storage
Parking
- 2 Car Attached Garage
- Parking Deck
- Automatic Garage Door Opener
- Driveway
Outdoor Features
- Deck
- Patio
- Shed
- Rain Gutters
- Porch
Location
- Property is near a golf course
Schools
- Torrington Middle School
- Torrington High School
Utilities
- Central Air
- Heating System Uses Natural Gas
- Underground Utilities
- Cable TV Available
Community Details
- No Home Owners Association
- Pleasantview Subdivision
Ownership History
Purchase Details
Home Financials for this Owner
Home Financials are based on the most recent Mortgage that was taken out on this home.Similar Homes in the area
Home Values in the Area
Average Home Value in this Area
Purchase History
| Date | Buyer | Sale Price | Title Company |
|---|---|---|---|
| Bucaccio Michael | $354,990 | -- |
Mortgage History
| Date | Status | Borrower | Loan Amount |
|---|---|---|---|
| Open | Bucaccio Michael | $115,000 | |
| Closed | Bucaccio Michael | $64,000 | |
| Open | Bucaccio Michael | $260,000 |
Property History
| Date | Event | Price | Change | Sq Ft Price |
|---|---|---|---|---|
| 05/18/2018 05/18/18 | Sold | $290,000 | 0.0% | $77 / Sq Ft |
| 03/28/2018 03/28/18 | Pending | -- | -- | -- |
| 03/21/2018 03/21/18 | For Sale | $289,982 | -- | $77 / Sq Ft |
Tax History Compared to Growth
Tax History
| Year | Tax Paid | Tax Assessment Tax Assessment Total Assessment is a certain percentage of the fair market value that is determined by local assessors to be the total taxable value of land and additions on the property. | Land | Improvement |
|---|---|---|---|---|
| 2024 | $10,016 | $208,790 | $23,770 | $185,020 |
| 2023 | $10,014 | $208,790 | $23,770 | $185,020 |
| 2022 | $9,842 | $208,790 | $23,770 | $185,020 |
| 2021 | $9,640 | $208,790 | $23,770 | $185,020 |
| 2020 | $9,640 | $208,790 | $23,770 | $185,020 |
| 2019 | $10,364 | $224,470 | $34,630 | $189,840 |
| 2018 | $10,364 | $224,470 | $34,630 | $189,840 |
| 2017 | $10,270 | $224,470 | $34,630 | $189,840 |
| 2016 | $10,270 | $224,470 | $34,630 | $189,840 |
| 2015 | $10,270 | $224,470 | $34,630 | $189,840 |
| 2014 | $10,326 | $284,300 | $56,510 | $227,790 |
Agents Affiliated with this Home
-
NANCY PEREZ

Seller's Agent in 2018
NANCY PEREZ
The Washington Agency
(860) 480-2874
18 in this area
33 Total Sales
-

Buyer's Agent in 2018
ANNESA BORLA
Borla & Associates Real Estate
Map
Source: SmartMLS
MLS Number: 170062305
APN: TORR-000251-000001-000190
- KENNEDY DRIVE & Torringford St
- 71 Magnolia Ct
- 353A Hayden Hill Rd
- 2189 Torringford St
- 241 Hayden Hill Rd
- 115 Oxford Way
- 160 Hayden Hill Rd
- 446 Cedar Ln
- 1846 Torringford St W
- 2951 Winsted Rd
- 1683 Torringford St
- 302 Gillette Rd
- 212 Wedgewood Dr
- 391 Gillette Rd
- 1463 Torringford St
- 1275 Winsted Rd Unit 534
- 1275 Winsted Rd Unit 533
- 1398 Torringford St
- 16 Pioneer Dr
- 23 Saint Andrews Close
