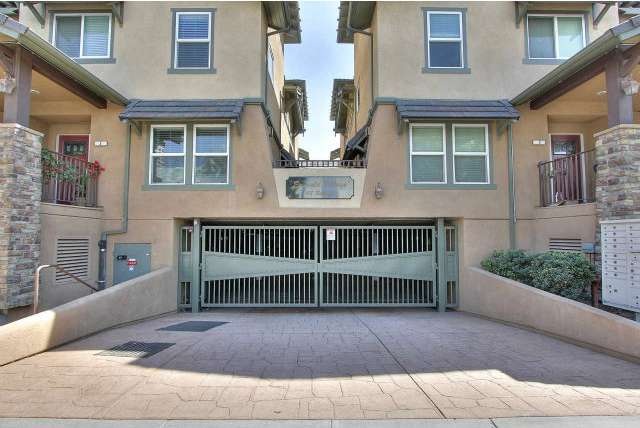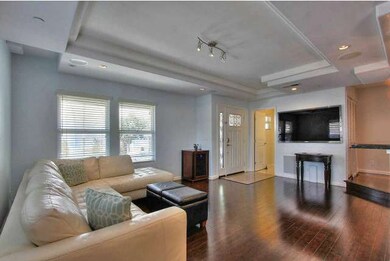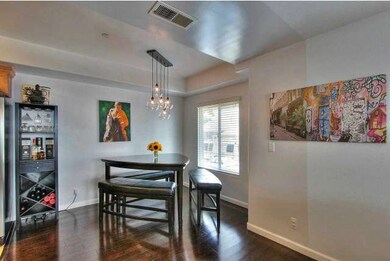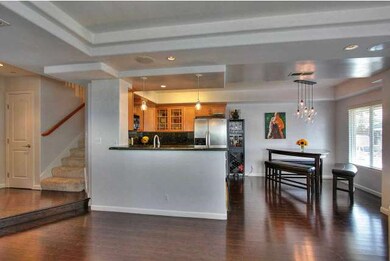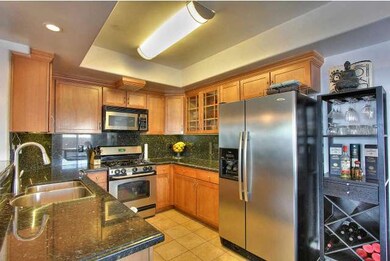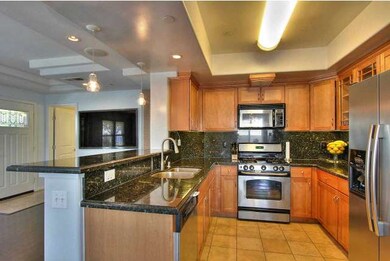
108 Balbach St Unit 4 San Jose, CA 95110
Downtown San Jose NeighborhoodEstimated Value: $838,000 - $1,125,000
Highlights
- Primary Bedroom Suite
- Traditional Architecture
- High Ceiling
- Marble Flooring
- End Unit
- 3-minute walk to Parque De Los Pobladores
About This Home
As of October 2014Amazing 3 BR townhouse style in Downtown*Builder's model*Bright & clean*Gorgeous kitchen with granite counters & gas range*Huge Master Bedroom Suite*Ideal floor plan for family or roommates*In-unit laundry*Bamboo flooring on main floor*Wired for cat V cable and surround sound in living room*Walk to everything downtown has to offer*New housing slated for neighboring parcel*Call city for info
Last Agent to Sell the Property
Susan Kirkendoll
Coldwell Banker Residential Brokerage License #01945630 Listed on: 09/15/2014
Last Buyer's Agent
Susan Kirkendoll
Coldwell Banker Residential Brokerage License #01945630 Listed on: 09/15/2014
Property Details
Home Type
- Condominium
Est. Annual Taxes
- $8,978
Year Built
- Built in 2007
Lot Details
- End Unit
Home Design
- Traditional Architecture
- Slab Foundation
Interior Spaces
- 1,675 Sq Ft Home
- High Ceiling
- Skylights
- Double Pane Windows
- Combination Dining and Living Room
Kitchen
- Open to Family Room
- Breakfast Bar
- Built-In Self-Cleaning Oven
- Microwave
- Dishwasher
- Disposal
Flooring
- Wood
- Marble
- Tile
Bedrooms and Bathrooms
- 3 Bedrooms
- Primary Bedroom Suite
- Dual Flush Toilets
- Bathtub with Shower
- Walk-in Shower
Laundry
- Dryer
- Washer
Home Security
Parking
- Subterranean Parking
- Guest Parking
Utilities
- Forced Air Heating and Cooling System
- Thermostat
Listing and Financial Details
- Assessor Parcel Number 264-70-008
Community Details
Overview
- Property has a Home Owners Association
- Association fees include management fee, roof, maintenance - unit yard, water, decks, exterior painting, fencing, garbage, insurance - common area
- 14 Units
- Balbach Condo Homeowners Association
- Built by Emerald Village
Security
- Fire Sprinkler System
Ownership History
Purchase Details
Home Financials for this Owner
Home Financials are based on the most recent Mortgage that was taken out on this home.Purchase Details
Home Financials for this Owner
Home Financials are based on the most recent Mortgage that was taken out on this home.Similar Homes in San Jose, CA
Home Values in the Area
Average Home Value in this Area
Purchase History
| Date | Buyer | Sale Price | Title Company |
|---|---|---|---|
| Younes Amir H | $615,000 | Cornerstone Title Company | |
| Ta David Q | $425,000 | Old Republic Title Company |
Mortgage History
| Date | Status | Borrower | Loan Amount |
|---|---|---|---|
| Open | Younes Amir | $510,000 | |
| Closed | Younes Amir H | $543,750 | |
| Closed | Younes Amir H | $540,100 | |
| Closed | Younes Amir H | $490,000 | |
| Closed | Younes Amir H | $60,939 | |
| Closed | Younes Amir H | $492,000 | |
| Previous Owner | Ta David Q | $399,365 | |
| Previous Owner | Ta David Q | $417,302 | |
| Previous Owner | Balbach Llc | $1,439,840 |
Property History
| Date | Event | Price | Change | Sq Ft Price |
|---|---|---|---|---|
| 10/28/2014 10/28/14 | Sold | $615,000 | +6.2% | $367 / Sq Ft |
| 09/25/2014 09/25/14 | Pending | -- | -- | -- |
| 09/15/2014 09/15/14 | For Sale | $579,000 | -- | $346 / Sq Ft |
Tax History Compared to Growth
Tax History
| Year | Tax Paid | Tax Assessment Tax Assessment Total Assessment is a certain percentage of the fair market value that is determined by local assessors to be the total taxable value of land and additions on the property. | Land | Improvement |
|---|---|---|---|---|
| 2024 | $8,978 | $724,634 | $362,317 | $362,317 |
| 2023 | $8,821 | $710,426 | $355,213 | $355,213 |
| 2022 | $8,682 | $696,498 | $348,249 | $348,249 |
| 2021 | $8,531 | $682,842 | $341,421 | $341,421 |
| 2020 | $8,388 | $675,842 | $337,921 | $337,921 |
| 2019 | $8,231 | $662,592 | $331,296 | $331,296 |
| 2018 | $8,162 | $649,600 | $324,800 | $324,800 |
| 2017 | $8,103 | $636,864 | $318,432 | $318,432 |
| 2016 | $7,951 | $624,378 | $312,189 | $312,189 |
| 2015 | $7,898 | $615,000 | $307,500 | $307,500 |
| 2014 | $5,863 | $447,517 | $335,586 | $111,931 |
Agents Affiliated with this Home
-
S
Seller's Agent in 2014
Susan Kirkendoll
Coldwell Banker Residential Brokerage
Map
Source: MLSListings
MLS Number: ML81433631
APN: 264-70-008
- 623 S 2nd St
- 627 S 3rd St
- 1016-1016 S Almaden Ave
- 712 S 2nd St
- 499 S 5th St
- 737 S 2nd St Unit 2
- 125 Patterson St Unit 320
- 125 Patterson St Unit 136
- 125 Patterson St Unit 121
- 144 S 3rd St Unit 433
- 144 S 3rd St Unit 529
- 144 S 3rd St Unit 535
- 144 S 3rd St Unit 509
- 144 S 3rd St Unit 132
- 144 S 3rd St Unit 439
- 144 S 3rd St Unit 521
- 144 S 3rd St Unit 326
- 144 S 3rd St Unit 401
- 144 S 3rd St Unit 606
- 144 S 3rd St Unit 127
- 108 Balbach St
- 108 Balbach St Unit 2
- 108 Balbach St Unit 3
- 108 Balbach St Unit 8
- 108 Balbach St Unit 1
- 108 Balbach St Unit 15
- 108 Balbach St Unit 11
- 108 Balbach St Unit 9
- 108 Balbach St Unit 7
- 108 Balbach St Unit 5
- 108 Balbach St Unit 4
- 108 Balbach St Unit 14
- 108 Balbach St Unit 12
- 108 Balbach St Unit 6
- 108 Balbach Street - 4
- 477 S Market St
- 93 W William St
- 77 W William St
- 75 W William St
- 111 W William St
