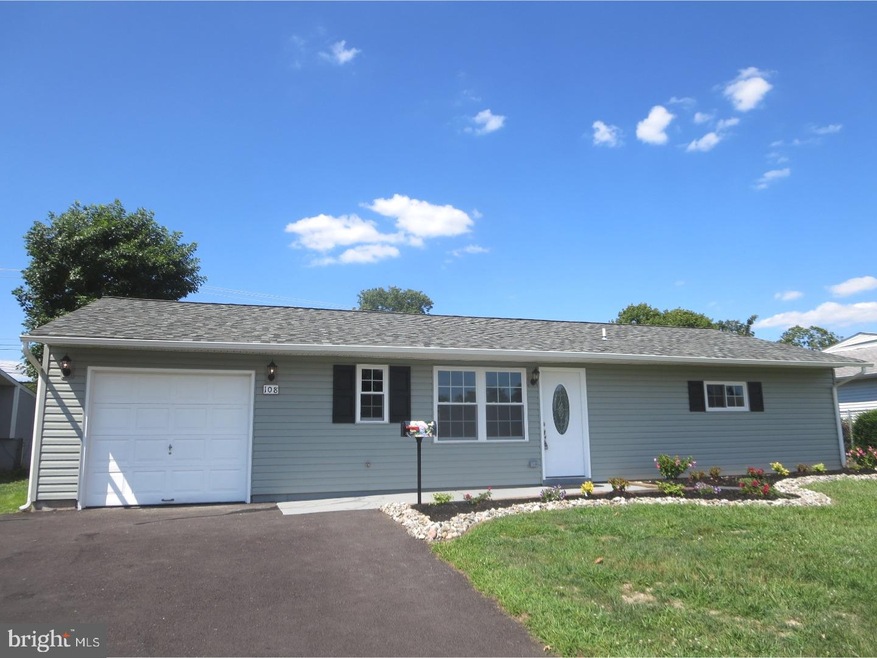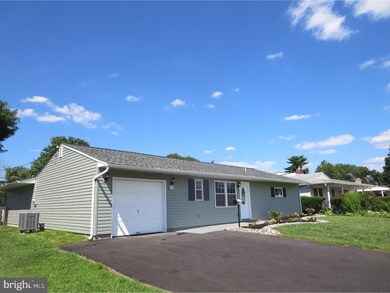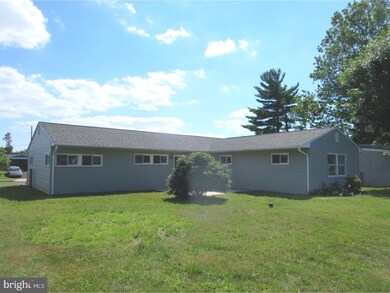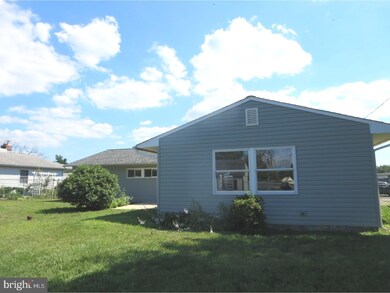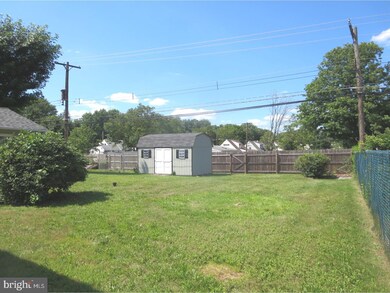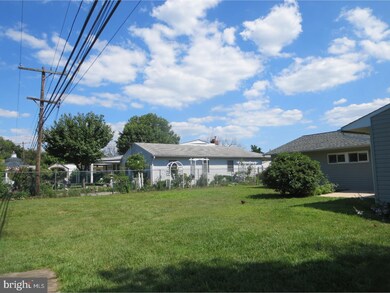
108 Bald Cypress Ln Levittown, PA 19054
Birch Valley NeighborhoodHighlights
- Rambler Architecture
- Attic
- 1 Car Attached Garage
- Charles H. Boehm Middle School Rated A-
- No HOA
- Eat-In Kitchen
About This Home
As of August 2021Located in sought after Pennsbury School District, this hard to find dream expanded totally remodeled ranch w/ 4 BR 2 Full baths boasts an open floor plan, & features a one-of-a-kind master suite off of Living Room (24'x19') which also could be utilized as a recreation room. Enter into the front door & your first words are gonna be "WOW"! This is the home you've been searching for! Seller has removed the center wall & FP giving the "open concept" that is so desired in the area. The beautiful custom kitchen features 42" espresso cabinets w/ self closing doors/drawers, center island with seating for 4 and blt-in beverage/wine cooler and pendulum lighting, granite counter tops w/ stainless steel drop in sink w/ pull out faucet, glass tile back splash, Kenmore stainless steel appliance pkg w/ counter depth side-by-side refrig w/ ice & water in door, glass top oven, blt-in d/w, microwave and garbage disposal. Living area has 6' sliding door to newly flec painted rear patio, shadow box trim & accents, ceiling fan, recessed lights & laminate flooring throughout kitchen & living area. Master suite features laminate flooring, recessed lights,remote ceiling fan, dual walk-in closets (8' x 5") w/ shelving & full master bath w/ tub insert and ceramic tile flooring and new fixtures. 3 add'l bedrooms feature w/w carpeting and ceiling fans, full hall bath with tub surround, ceramic tile flooring & new fixtures, Laundry closet and coat closets w/ shelving. Exterior features new 3 dimensional roof and matching maintenance free vinyl siding, replaced windows, new 4 car macadam driveway, fenced yard with shed & landscaped front yard. Extras include finished attached one-car garage with heat & air & mechanical room, electric heat pump with 6 returns throughout for maximum efficiency, replaced sewer line, 200 amp electric service, cable wired throughout, including flat screen set up in L/R and main bedroom, new 50 Gal Rheam domestic hot water heater, 200 AMP breaker box with duplex outlets/switches, freshly paint, 6 panel doors & crown molding throughout, added insulation in attic,rear hose bib, front and rear electrical outlets and exterior lighting. Low taxes under 4k, close to major roads, shopping, transportation & schools. Add this one of a kind rancher with easy living to your list! Will not Last!!!
Last Agent to Sell the Property
HomeSmart Nexus Realty Group - Newtown Listed on: 06/15/2017

Home Details
Home Type
- Single Family
Est. Annual Taxes
- $3,831
Year Built
- Built in 1953
Lot Details
- 8,400 Sq Ft Lot
- Lot Dimensions are 70x120
- Level Lot
- Back, Front, and Side Yard
- Property is in good condition
- Property is zoned NCR
Parking
- 1 Car Attached Garage
- 3 Open Parking Spaces
- Driveway
Home Design
- Rambler Architecture
- Slab Foundation
- Pitched Roof
- Shingle Roof
- Vinyl Siding
Interior Spaces
- 1,480 Sq Ft Home
- Property has 1 Level
- Ceiling Fan
- Replacement Windows
- Living Room
- Laundry on main level
- Attic
Kitchen
- Eat-In Kitchen
- Built-In Microwave
- Dishwasher
- Kitchen Island
- Disposal
Flooring
- Wall to Wall Carpet
- Tile or Brick
Bedrooms and Bathrooms
- 4 Bedrooms
- En-Suite Primary Bedroom
- En-Suite Bathroom
- 2 Full Bathrooms
Outdoor Features
- Patio
- Exterior Lighting
- Shed
Utilities
- Central Air
- Back Up Electric Heat Pump System
- Hot Water Heating System
- 200+ Amp Service
- Electric Water Heater
- Cable TV Available
Additional Features
- Mobility Improvements
- Energy-Efficient Windows
Community Details
- No Home Owners Association
- Birch Valley Subdivision
Listing and Financial Details
- Tax Lot 390
- Assessor Parcel Number 13-023-390
Ownership History
Purchase Details
Home Financials for this Owner
Home Financials are based on the most recent Mortgage that was taken out on this home.Purchase Details
Home Financials for this Owner
Home Financials are based on the most recent Mortgage that was taken out on this home.Purchase Details
Purchase Details
Home Financials for this Owner
Home Financials are based on the most recent Mortgage that was taken out on this home.Purchase Details
Similar Homes in Levittown, PA
Home Values in the Area
Average Home Value in this Area
Purchase History
| Date | Type | Sale Price | Title Company |
|---|---|---|---|
| Deed | $350,000 | Millennium Abstract Llc | |
| Deed | $280,000 | Millennium Abstract Llc | |
| Sheriffs Deed | $154,000 | None Available | |
| Deed | $189,000 | None Available | |
| Quit Claim Deed | -- | -- |
Mortgage History
| Date | Status | Loan Amount | Loan Type |
|---|---|---|---|
| Open | $283,920 | VA | |
| Previous Owner | $274,928 | FHA | |
| Previous Owner | $181,345 | FHA |
Property History
| Date | Event | Price | Change | Sq Ft Price |
|---|---|---|---|---|
| 08/06/2021 08/06/21 | Sold | $350,000 | 0.0% | $236 / Sq Ft |
| 06/15/2021 06/15/21 | Price Changed | $350,000 | +3.0% | $236 / Sq Ft |
| 06/14/2021 06/14/21 | Pending | -- | -- | -- |
| 06/10/2021 06/10/21 | For Sale | $339,900 | +21.4% | $230 / Sq Ft |
| 08/28/2017 08/28/17 | Sold | $280,000 | -1.7% | $189 / Sq Ft |
| 07/16/2017 07/16/17 | For Sale | $284,700 | 0.0% | $192 / Sq Ft |
| 07/11/2017 07/11/17 | Pending | -- | -- | -- |
| 07/10/2017 07/10/17 | Price Changed | $284,700 | -1.0% | $192 / Sq Ft |
| 07/06/2017 07/06/17 | Price Changed | $287,700 | -0.7% | $194 / Sq Ft |
| 07/01/2017 07/01/17 | Price Changed | $289,700 | -1.7% | $196 / Sq Ft |
| 06/26/2017 06/26/17 | Price Changed | $294,700 | -1.3% | $199 / Sq Ft |
| 06/21/2017 06/21/17 | Price Changed | $298,700 | -0.3% | $202 / Sq Ft |
| 06/21/2017 06/21/17 | Price Changed | $299,700 | -1.6% | $203 / Sq Ft |
| 06/15/2017 06/15/17 | For Sale | $304,700 | -- | $206 / Sq Ft |
Tax History Compared to Growth
Tax History
| Year | Tax Paid | Tax Assessment Tax Assessment Total Assessment is a certain percentage of the fair market value that is determined by local assessors to be the total taxable value of land and additions on the property. | Land | Improvement |
|---|---|---|---|---|
| 2025 | $4,365 | $19,600 | $5,040 | $14,560 |
| 2024 | $4,365 | $19,600 | $5,040 | $14,560 |
| 2023 | $4,182 | $19,600 | $5,040 | $14,560 |
| 2022 | $4,052 | $19,600 | $5,040 | $14,560 |
| 2021 | $3,974 | $19,600 | $5,040 | $14,560 |
| 2020 | $3,974 | $19,600 | $5,040 | $14,560 |
| 2019 | $3,905 | $19,600 | $5,040 | $14,560 |
| 2018 | $3,856 | $19,600 | $5,040 | $14,560 |
| 2017 | $3,759 | $19,600 | $5,040 | $14,560 |
| 2016 | $3,759 | $19,600 | $5,040 | $14,560 |
| 2015 | $3,604 | $19,600 | $5,040 | $14,560 |
| 2014 | $3,604 | $19,600 | $5,040 | $14,560 |
Agents Affiliated with this Home
-
Joanne Mcsorley-Pettit

Seller's Agent in 2021
Joanne Mcsorley-Pettit
RE/MAX
(267) 414-7661
1 in this area
40 Total Sales
-
Carol McCann

Buyer's Agent in 2021
Carol McCann
RE/MAX
(267) 970-3952
1 in this area
165 Total Sales
-
Ronald Saltzman

Seller's Agent in 2017
Ronald Saltzman
HomeSmart Nexus Realty Group - Newtown
(215) 431-5310
72 Total Sales
Map
Source: Bright MLS
MLS Number: 1002622227
APN: 13-023-390
- 33 Tulip Ln
- 131 Everturn Ln
- 137 Northpark Dr
- 26 Thimbleberry Ln
- 77 New School Ln
- 1 Mistletoe Ln
- 24 Tiger Lily Ln
- 10 Mockorange Ln
- 36 Newberry Ln
- 16 Vividleaf Ln
- 11 Vividleaf Ln
- 130 N Turn Ln
- 29 Vividleaf Ln
- 12 Marigold Cir
- 23 New Pond Ln
- 289 Holly Dr
- 17 Crabtree Dr
- 508 Fairhurst Rd
- 9 Mulberry Ln
- 79 Viewpoint Ln
