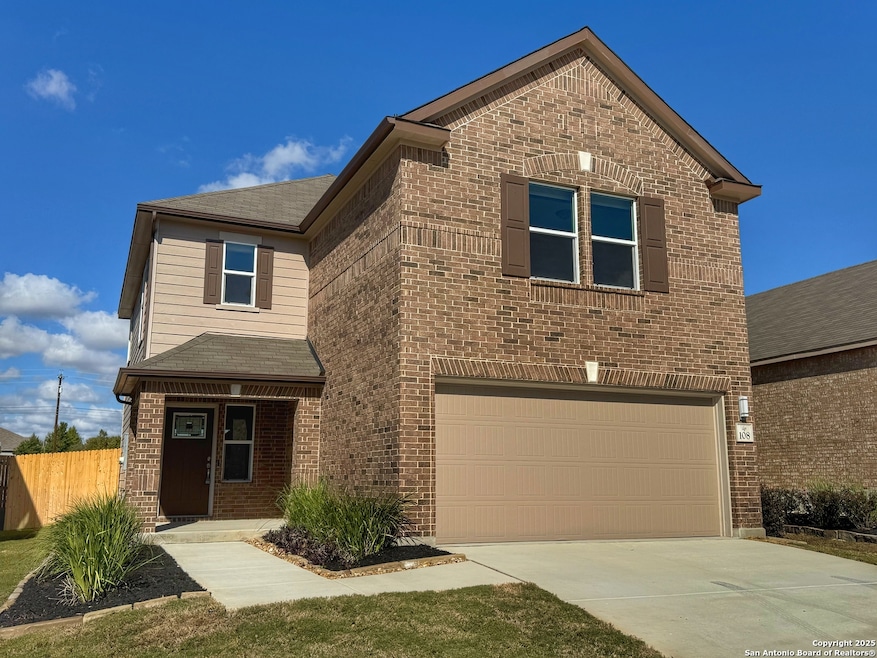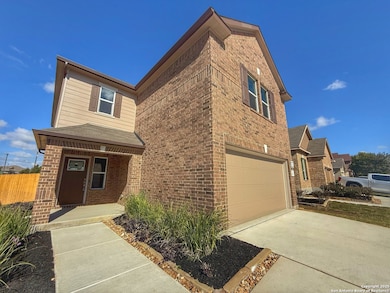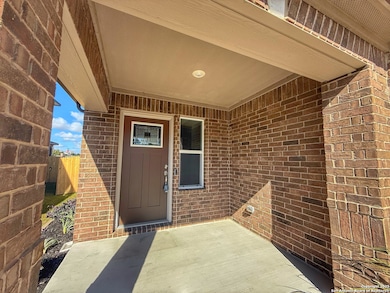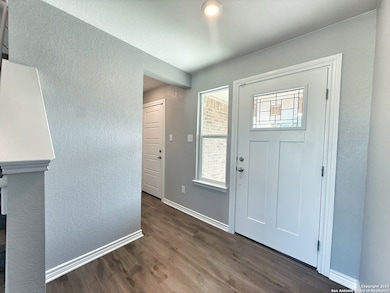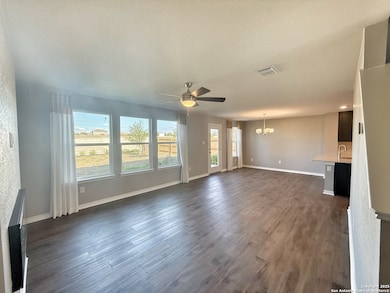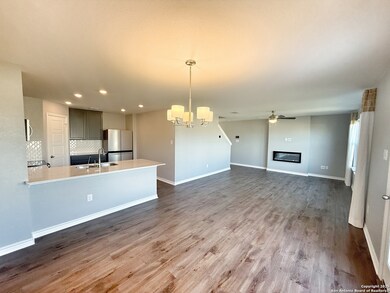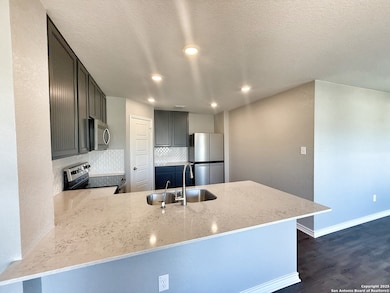108 Bass Ln New Braunfels, TX 78130
South New Braunfels NeighborhoodHighlights
- Loft
- Walk-In Pantry
- Double Pane Windows
- Solid Surface Countertops
- 2 Car Attached Garage
- Soaking Tub
About This Home
Stunning two-story home in the highly desirable Legend Point subdivision! This beautifully maintained property features numerous upgrades and fantastic curb appeal, highlighted by its charming covered front porch. Step inside to a warm and welcoming entryway offering a convenient half bath, coat closet, and direct access to the two-car garage. The spacious living/dining combo is filled with natural light from multiple windows and includes an electric fireplace-perfect for cozy evenings. The open layout creates an ideal environment for both daily living and entertaining. The kitchen-perfect for cooking and hosting-offers a breakfast bar, granite countertops, stainless steel appliances, and a walk-in pantry. Upstairs, a versatile loft provides the perfect office or flex space and thoughtfully separates the primary suite from the secondary bedrooms, laundry room, and second full bath. Both secondary bedrooms are generously sized with excellent closet space. The shared bathroom features a single vanity with an extended countertop, offering great functionality and extra room, along with a tub/shower combo. The spacious primary bedroom features a ceiling fan and an en-suite bathroom equipped with double vanities, a walk-in shower, separate garden tub, private toilet room, and walk-in closet with built-in shelving. Outside, enjoy a peaceful backyard with no rear neighbors and a patio slab ideal for morning coffee or evening relaxation. Additional features include built-in speakers throughout the downstairs and upstairs hallway-perfect for enjoying music throughout the home. Ideally located within walking distance to the community pool and playground and just minutes from IH-35, shopping, dining, and area schools.
Home Details
Home Type
- Single Family
Est. Annual Taxes
- $3,642
Year Built
- Built in 2022
Lot Details
- 5,184 Sq Ft Lot
- Fenced
- Sprinkler System
Parking
- 2 Car Attached Garage
Home Design
- Brick Exterior Construction
- Slab Foundation
- Composition Roof
Interior Spaces
- 1,770 Sq Ft Home
- 2-Story Property
- Ceiling Fan
- Chandelier
- Double Pane Windows
- Window Treatments
- Living Room with Fireplace
- Combination Dining and Living Room
- Loft
- Carpet
Kitchen
- Walk-In Pantry
- Stove
- Microwave
- Dishwasher
- Solid Surface Countertops
- Disposal
Bedrooms and Bathrooms
- 3 Bedrooms
- Walk-In Closet
- Soaking Tub
Laundry
- Laundry Room
- Laundry on upper level
- Washer Hookup
Home Security
- Security System Leased
- Fire and Smoke Detector
Outdoor Features
- Tile Patio or Porch
- Rain Gutters
Utilities
- Central Heating and Cooling System
- Heat Pump System
- Programmable Thermostat
- Co-Op Water
- Electric Water Heater
- Cable TV Available
Community Details
- Built by KB Homes
- Legend Point Subdivision
Listing and Financial Details
- Rent includes noinc
- Assessor Parcel Number 1G1879100100300000
Map
Source: San Antonio Board of REALTORS®
MLS Number: 1922715
APN: 1G1879-1001-00300-0-00
- 3812 Legend Pond
- Plan 1417 Modeled at Legend Heights
- Plan 2701 at Legend Heights
- Plan 1907 at Legend Heights
- Plan 2246 at Legend Heights
- Plan 1605 at Legend Heights
- Plan 2088 at Legend Heights
- Plan 2411 at Legend Heights
- Plan 2153 at Legend Heights
- Plan 1888 at Legend Heights
- Plan 2897 at Legend Heights
- Plan 1772 Modeled at Legend Heights
- Plan 1655 at Legend Heights
- Plan 1702 at Legend Heights
- Plan 1242 Modeled at Legend Heights
- Plan 1243 Modeled at Legend Heights
- Plan 2527 at Legend Heights
- Plan 2968 at Legend Heights
- 2690 Mccrae
- 2682 Mccrae
- 135 Bass Ln
- 3894 Bentwood Way
- 3866 Legend Hill
- 3930 Legend Woods
- 1811 Wood Warbler
- 3942 Legend Pond
- 3975 Gentle Meadow
- 3969 Bentwood Way
- 4001 Legend Pond
- 3969 Legend Ranch
- 2587 Diamondback Trail
- 3023 Shore Lark
- 754 Farmers Dell
- 2819 Wheatfield Way
- 2611 Pahmeyer Rd
- 2918 Shore Lark
- 2938 Shore Lark
- 2599 Pahmeyer Rd
- 4214 Legend Heights
- 4348 Klein Meadows
