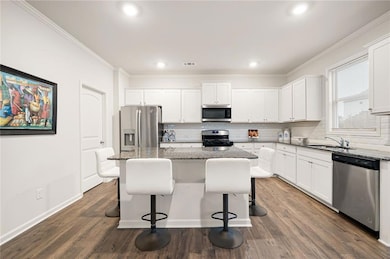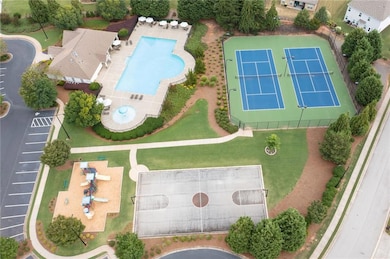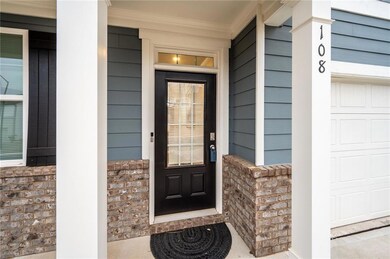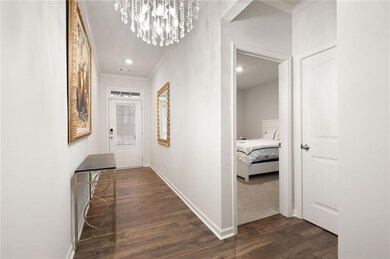108 Berwick Crossing Dallas, GA 30157
Highlights
- Open-Concept Dining Room
- Clubhouse
- Loft
- Craftsman Architecture
- Oversized primary bedroom
- Stone Countertops
About This Home
Move-in ready and better than new! This beautifully upgraded home includes a refrigerator, washer, and dryer—plus stylish updated lighting throughout. A welcoming covered front porch invites you in, leading to a bright and airy open-concept living space. The stunning white kitchen features a large island, granite countertops, tile backsplash, walk-in pantry, and stainless steel appliances—perfect for both cooking and entertaining. The adjoining living room featuring cozy fireplace creates an ideal space to gather. Main-level full bathroom and bedroom with walk-in closet offer excellent guest or home office flexibility. Upstairs, the oversized primary suite is a true retreat, complete with a spacious ensuite bath featuring dual vanities, a separate tub and shower, and a generous walk-in closet. Three additional large bedrooms—one that could serve as a second primary—provide versatile living options. A loft area adds more flexibility, ideal as a home office, playroom, or media space. The upstairs laundry room is conveniently located near the bedrooms. Outside, enjoy a large, flat backyard—perfect for play or relaxation. Located in an amenity-rich neighborhood with easy access to shopping, dining, and nearby hospital. Skip the wait for new construction and step into a home that blends luxury, comfort, and convenience from day one.
Listing Agent
Keller Williams Realty Signature Partners License #172813 Listed on: 07/01/2025

Home Details
Home Type
- Single Family
Est. Annual Taxes
- $3,896
Year Built
- Built in 2022
Lot Details
- 9,148 Sq Ft Lot
- Lot Dimensions are 140x65x140x65
- Property fronts a county road
- Private Entrance
- Landscaped
- Level Lot
- Private Yard
- Back and Front Yard
Parking
- 2 Car Attached Garage
- Parking Accessed On Kitchen Level
- Front Facing Garage
- Driveway Level
Home Design
- Craftsman Architecture
- Traditional Architecture
- Shingle Roof
- Composition Roof
- Cement Siding
- Stone Siding
Interior Spaces
- 2,856 Sq Ft Home
- 2-Story Property
- Ceiling height of 9 feet on the main level
- Factory Built Fireplace
- Fireplace With Glass Doors
- Gas Log Fireplace
- Insulated Windows
- Entrance Foyer
- Family Room with Fireplace
- Open-Concept Dining Room
- Loft
- Fire and Smoke Detector
Kitchen
- Open to Family Room
- Eat-In Kitchen
- Walk-In Pantry
- Gas Range
- <<microwave>>
- Dishwasher
- Kitchen Island
- Stone Countertops
- White Kitchen Cabinets
Flooring
- Carpet
- Vinyl
Bedrooms and Bathrooms
- Oversized primary bedroom
- Walk-In Closet
- Dual Vanity Sinks in Primary Bathroom
- Separate Shower in Primary Bathroom
Laundry
- Laundry Room
- Laundry on upper level
- Dryer
- Washer
Outdoor Features
- Covered patio or porch
Location
- Property is near schools
- Property is near shops
Schools
- Allgood - Paulding Elementary School
- Herschel Jones Middle School
- Paulding County High School
Utilities
- Forced Air Zoned Heating and Cooling System
- Underground Utilities
- High Speed Internet
- Phone Available
- Cable TV Available
Listing and Financial Details
- Security Deposit $2,500
- 12 Month Lease Term
- $45 Application Fee
Community Details
Overview
- Property has a Home Owners Association
- Application Fee Required
- Palisades Subdivision
Amenities
- Clubhouse
- Meeting Room
Recreation
- Tennis Courts
- Community Playground
- Community Pool
- Trails
Pet Policy
- Pets Allowed
- Pet Deposit $500
Map
Source: First Multiple Listing Service (FMLS)
MLS Number: 7607414
APN: 148.3.2.050.0000
- 55 Palisades Dr
- 654 Ivy Chase Loop
- 2300 Paris Rd Unit Sierra F
- 2300 Paris Rd Unit Rosewood F
- 2300 Paris Rd Unit Alexander F
- 2300 Paris Rd
- 841 Highgrove Way
- 115 White Park Place
- 182 Darbys Run Dr
- 1175 Old Harris Rd
- 24 Darbys Run Way
- 1068 Merchants Dr
- 420 Stone Ridge Cir
- 118 Silver Fox Trail
- 215 Silver Ridge Dr
- 199 Arrowhead Dr
- 22 Greystone Ct
- 286 Greystone Pkwy
- 350 W I Pkwy
- 134 Silver Fox Trail






