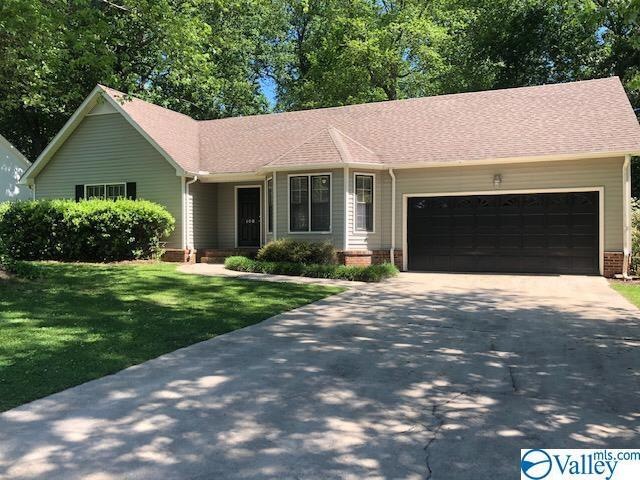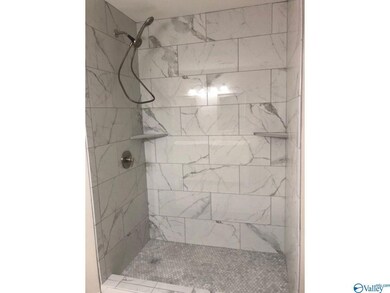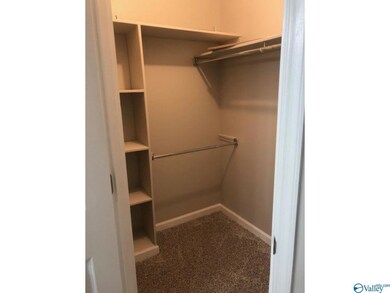
108 Betty Garrett Dr Madison, AL 35758
Highlights
- 1 Fireplace
- No HOA
- 4-minute walk to Stavemill Park
- Horizon Elementary School Rated A+
- Central Heating and Cooling System
About This Home
As of June 2021Location Location.3bedroom/2bath home on large shaded lot in Madison. Spacious living room has vaulted ceiling with exposed beam and wood burning fireplace. Master bedroom has new bathroom with 2 walk-in closets. New hardwood, new carpet, new tile, freshly painted, new appliances, new HVAC, new garage opener. Roof is 11 years old. Large deck for entertaining and nice storage building in fenced backyard. She’d is sold as is. Property has no known defects. To be sold AS IS including all items in paragraph 4a. CASH OR CONVENTIONAL ONLY. Price is not contingent on appraisal.
Last Agent to Sell the Property
List With Freedom License #111198 Listed on: 05/08/2021

Home Details
Home Type
- Single Family
Est. Annual Taxes
- $4,113
Year Built
- Built in 1986
Home Design
- Slab Foundation
Interior Spaces
- 1,597 Sq Ft Home
- Property has 1 Level
- 1 Fireplace
Kitchen
- Oven or Range
- Microwave
- Dishwasher
Bedrooms and Bathrooms
- 3 Bedrooms
- 2 Full Bathrooms
Schools
- Discovery Elementary School
- Bob Jones High School
Additional Features
- 0.5 Acre Lot
- Central Heating and Cooling System
Community Details
- No Home Owners Association
- Stavemill Estates Subdivision
Listing and Financial Details
- Tax Lot 7
- Assessor Parcel Number 1602103002075000
Ownership History
Purchase Details
Home Financials for this Owner
Home Financials are based on the most recent Mortgage that was taken out on this home.Purchase Details
Home Financials for this Owner
Home Financials are based on the most recent Mortgage that was taken out on this home.Similar Homes in Madison, AL
Home Values in the Area
Average Home Value in this Area
Purchase History
| Date | Type | Sale Price | Title Company |
|---|---|---|---|
| Warranty Deed | $255,000 | None Available | |
| Deed | $150,000 | None Available |
Mortgage History
| Date | Status | Loan Amount | Loan Type |
|---|---|---|---|
| Open | $242,250 | New Conventional |
Property History
| Date | Event | Price | Change | Sq Ft Price |
|---|---|---|---|---|
| 07/12/2025 07/12/25 | For Sale | $315,000 | +23.5% | $197 / Sq Ft |
| 08/18/2024 08/18/24 | Off Market | $255,000 | -- | -- |
| 06/18/2021 06/18/21 | Sold | $255,000 | +70.0% | $160 / Sq Ft |
| 06/09/2021 06/09/21 | Off Market | $150,000 | -- | -- |
| 05/21/2021 05/21/21 | Pending | -- | -- | -- |
| 05/08/2021 05/08/21 | For Sale | $285,999 | +90.7% | $179 / Sq Ft |
| 03/11/2021 03/11/21 | Sold | $150,000 | 0.0% | $94 / Sq Ft |
| 02/19/2021 02/19/21 | Pending | -- | -- | -- |
| 02/19/2021 02/19/21 | For Sale | $150,000 | -- | $94 / Sq Ft |
Tax History Compared to Growth
Tax History
| Year | Tax Paid | Tax Assessment Tax Assessment Total Assessment is a certain percentage of the fair market value that is determined by local assessors to be the total taxable value of land and additions on the property. | Land | Improvement |
|---|---|---|---|---|
| 2024 | $4,113 | $59,040 | $10,000 | $49,040 |
| 2023 | $4,113 | $57,160 | $10,000 | $47,160 |
| 2022 | $3,669 | $52,660 | $8,000 | $44,660 |
| 2021 | $1,002 | $16,100 | $2,500 | $13,600 |
| 2020 | $976 | $15,680 | $2,500 | $13,180 |
| 2019 | $771 | $15,340 | $2,290 | $13,050 |
| 2018 | $733 | $14,600 | $0 | $0 |
| 2017 | $733 | $14,600 | $0 | $0 |
| 2016 | $721 | $14,380 | $0 | $0 |
| 2015 | $721 | $14,380 | $0 | $0 |
| 2014 | $713 | $14,420 | $0 | $0 |
Agents Affiliated with this Home
-
Tammy Hayes
T
Seller's Agent in 2025
Tammy Hayes
BHHS Rise Real Estate
(256) 337-0711
5 in this area
26 Total Sales
-
Ralph Harvey

Seller's Agent in 2021
Ralph Harvey
List With Freedom
(855) 456-4945
9 in this area
11,089 Total Sales
-
Karen Borden

Seller's Agent in 2021
Karen Borden
Legend Realty
(256) 479-5788
20 in this area
138 Total Sales
Map
Source: ValleyMLS.com
MLS Number: 1780722
APN: 16-02-10-3-002-075.000
- 111 Carrie Dr
- 112 Wingfield Dr
- 703 Cardinal Ave
- 102 Acacia Trail Dr
- 117 Bruce Dr
- 137 Carrie Dr
- 1009 Alderwood Dr
- 1007 Alderwood Dr
- 176 Alderwood Dr
- 180 Alderwood Dr
- 395 Oakland Rd
- 145 Carrie Dr
- 181 Alderwood Dr
- 183 Alderwood Dr
- 148 Carrie Dr
- 105 Hylis Cir
- 149 Carrie Dr
- 344 Autumn Ln
- 1002 Woodbine Rd
- 140 Summerview Dr






