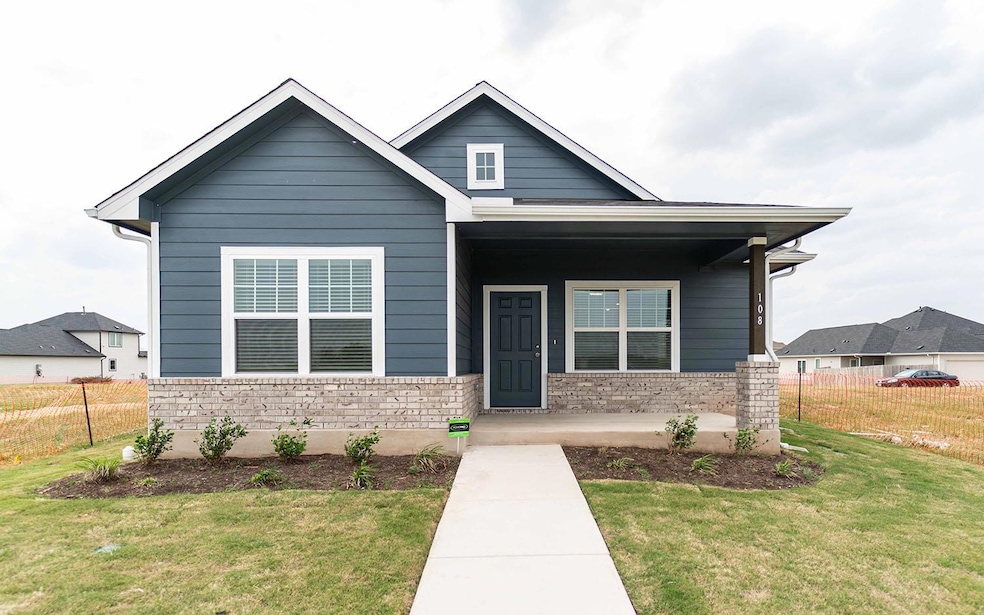
108 Biscayne Dr Hutto, TX 78634
Creekside NeighborhoodHighlights
- New Construction
- Covered patio or porch
- 2 Car Attached Garage
- Open Floorplan
- Open to Family Room
- Interior Lot
About This Home
As of July 2025The Emerald plan includes three large bedrooms with two attached bathrooms & an expansive garage!
Last Agent to Sell the Property
Ashley Yoder
CastleRock Realty, LLC Brokerage Phone: (832) 582-0030 License #0474963 Listed on: 04/14/2025
Home Details
Home Type
- Single Family
Year Built
- Built in 2025 | New Construction
Lot Details
- 4,491 Sq Ft Lot
- South Facing Home
- Drip System Landscaping
- Interior Lot
- Rain Sensor Irrigation System
- Dense Growth Of Small Trees
- Back Yard Fenced
- Property is in excellent condition
HOA Fees
- $40 Monthly HOA Fees
Parking
- 2 Car Attached Garage
- Driveway
Home Design
- Brick Exterior Construction
- Slab Foundation
- Composition Roof
- HardiePlank Type
Interior Spaces
- 1,355 Sq Ft Home
- 1-Story Property
- Open Floorplan
- Double Pane Windows
- Vinyl Clad Windows
- Window Treatments
- Window Screens
- Living Room
- Dining Room
Kitchen
- Open to Family Room
- Breakfast Bar
- Gas Range
- <<microwave>>
- Dishwasher
- Kitchen Island
- Disposal
Flooring
- Carpet
- Vinyl
Bedrooms and Bathrooms
- 3 Main Level Bedrooms
- Walk-In Closet
- 2 Full Bathrooms
- Double Vanity
- Walk-in Shower
Eco-Friendly Details
- Energy-Efficient Construction
Outdoor Features
- Covered patio or porch
- Rain Gutters
Schools
- Ray Elementary School
- Farley Middle School
- Hutto High School
Utilities
- Central Heating and Cooling System
- Vented Exhaust Fan
- Heating System Uses Natural Gas
- Underground Utilities
- Tankless Water Heater
Community Details
- Association fees include ground maintenance
- Brooklands HOA
- Built by CastleRock Communities
- Brooklands Subdivision
Listing and Financial Details
- Assessor Parcel Number 143010060O0016
- Tax Block O
Similar Homes in Hutto, TX
Home Values in the Area
Average Home Value in this Area
Property History
| Date | Event | Price | Change | Sq Ft Price |
|---|---|---|---|---|
| 07/17/2025 07/17/25 | Under Contract | -- | -- | -- |
| 07/12/2025 07/12/25 | For Rent | $1,995 | 0.0% | -- |
| 07/11/2025 07/11/25 | Sold | -- | -- | -- |
| 06/26/2025 06/26/25 | Pending | -- | -- | -- |
| 04/14/2025 04/14/25 | For Sale | $333,415 | -- | $246 / Sq Ft |
Tax History Compared to Growth
Agents Affiliated with this Home
-
A
Seller's Agent in 2025
Ashley Yoder
CastleRock Realty, LLC
-
Shaun Duffenbach

Seller's Agent in 2025
Shaun Duffenbach
Berkshire Hathaway Premier
(512) 529-4373
1 in this area
90 Total Sales
Map
Source: Unlock MLS (Austin Board of REALTORS®)
MLS Number: 8677940
- 215 Tokalaun Dr
- 300 Eagle Lake Dr
- 510 Timber Brook Dr
- 515 Clearlake Dr
- 217 Timber Brook Dr
- 211 Timber Brook Dr
- 212 Timber Brook Dr
- 102 Tokalaun Dr
- 205 Ashby Dr
- 305 Ravens Crest Dr
- 311 Charter Oak Dr
- 103 Whisper Rill Dr
- 204 Oldbridge Dr
- 214 Bethany Creek Dr
- 306 Pulitzer Dr
- 306 Pulitzer Dr
- 108 Windgate Dr
- 608 Roaming Dr
- 10025 Fm 1660
- 122 Bayliss St
