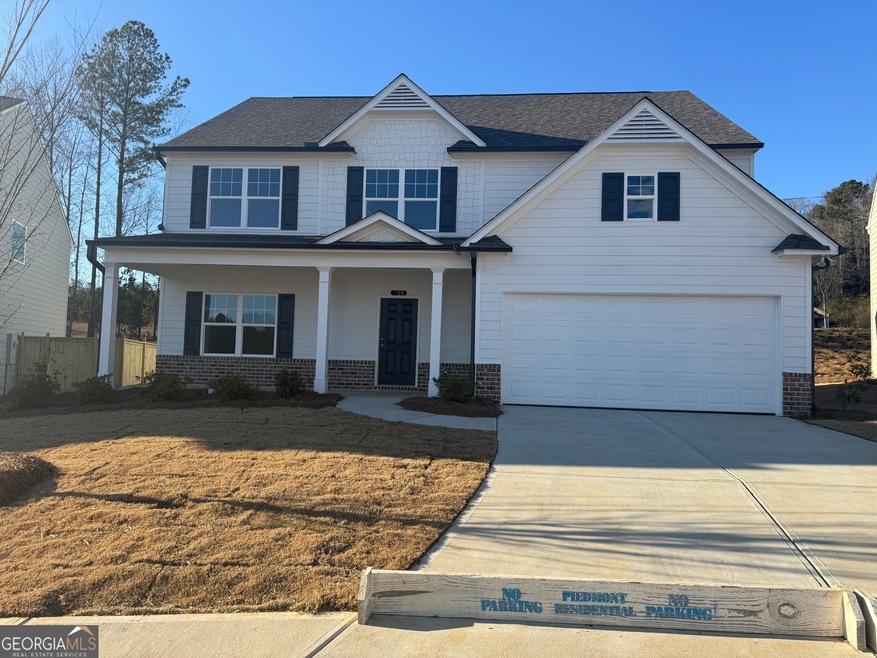
$375,000
- 3 Beds
- 2.5 Baths
- 1,776 Sq Ft
- 269 Whitetail Cir
- Canton, GA
**PRICE IMPROVEMENT TO SELL*** OVER $50K PRICE DROPPED! AMAZING OPPORTUNITY NO HOA RESTRICTIONS! PERFECT FOR INVESTORS, first time homes buyers, empty. nesters... LOCATION! LOCATION! Start your new year in your NEW HOME! The main floor features an open floor plan between the living room and kitchen. The family room offers a cozy and open concept, complete with a modern & functional fireplace.The
Karina Graham Atlanta Fine Homes - Sotheby's Int'l
